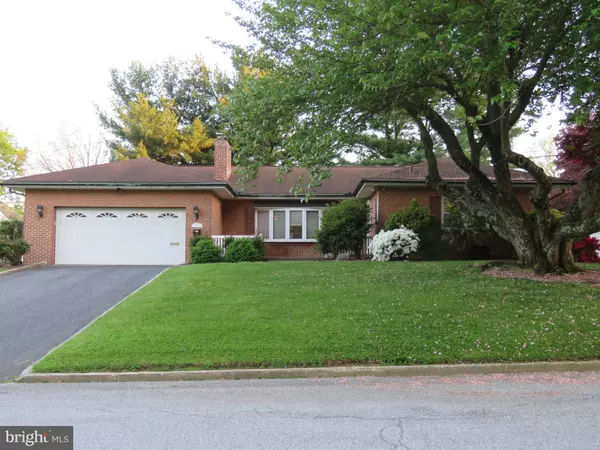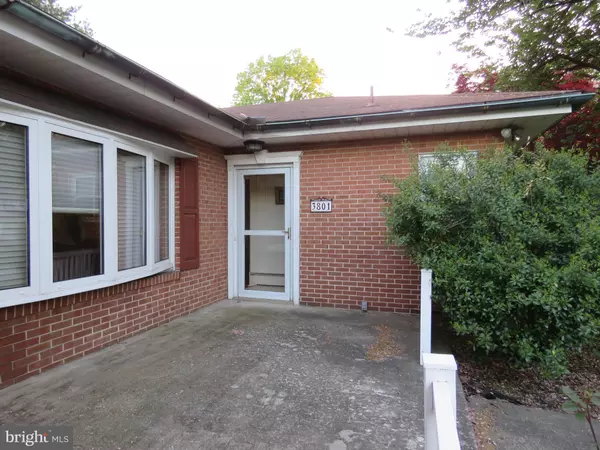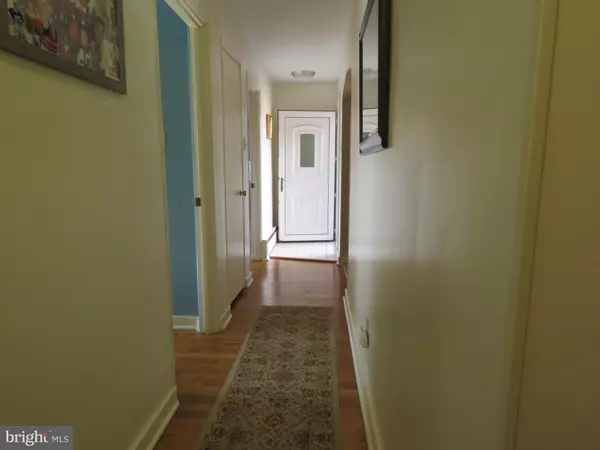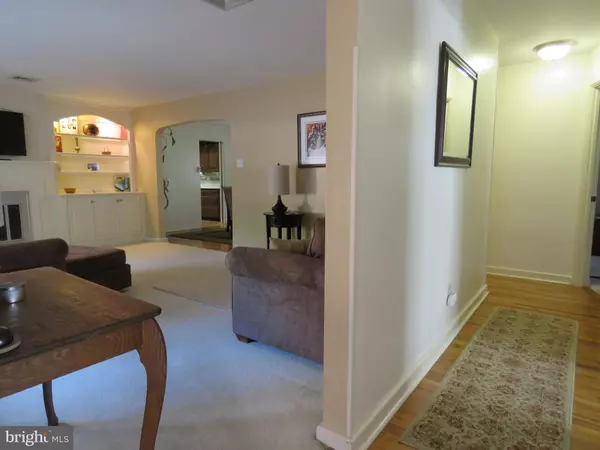$315,000
$279,900
12.5%For more information regarding the value of a property, please contact us for a free consultation.
3801 BONNYBROOK RD Harrisburg, PA 17109
3 Beds
3 Baths
3,068 SqFt
Key Details
Sold Price $315,000
Property Type Single Family Home
Sub Type Detached
Listing Status Sold
Purchase Type For Sale
Square Footage 3,068 sqft
Price per Sqft $102
Subdivision None Available
MLS Listing ID PADA2012816
Sold Date 06/17/22
Style Ranch/Rambler
Bedrooms 3
Full Baths 2
Half Baths 1
HOA Y/N N
Abv Grd Liv Area 1,668
Originating Board BRIGHT
Year Built 1955
Annual Tax Amount $3,115
Tax Year 2021
Lot Size 0.280 Acres
Acres 0.28
Property Sub-Type Detached
Property Description
Charming all brick, very well maintained, turn-key home in established neighborhood is available for new owners.
Gorgeous hardwood floors throughout. Plush carpet is over floors in one bedroom and living room. Quaint mid-century tile bathrooms and copper gutters add charm to this lovely home.
Features include front living room w expansive bow window, gas fireplace flanked by built-ins, and formal dining room with second bow window allows front to back natural light into home.
Kitchen had been updated from original and is fully functional with all appliances and lots of cabinetry for storage.
There is a less formal breakfast room off kitchen with its own bow window and access to sunroom and garage, so this space could have a multitude of uses.
Sunroom is a quiet area in which to relax and unwind, and provides access to the outdoor patio where you can enjoy and entertain.
Front bedroom is spacious and has hardwood floors, large double closet, and a full bath with walk-in shower. Two additional generously-sized bedrooms round out main level.
Basement is 85% finished for overflow living - tv area, gym or exercise equipment, pool table, games, and built-in bar all fit nicely down here. Commercial breaks made easy with half bath and refrigerator just steps away!
If you think 3801 Bonnybrook Rd could be your new address, schedule your showing today!
Location
State PA
County Dauphin
Area Susquehanna Twp (14062)
Zoning RESIDENTIAL
Direction North
Rooms
Other Rooms Living Room, Dining Room, Primary Bedroom, Bedroom 2, Bedroom 3, Kitchen, Foyer, Sun/Florida Room
Basement Full
Main Level Bedrooms 3
Interior
Interior Features Breakfast Area, Formal/Separate Dining Room, Carpet, Ceiling Fan(s), Combination Kitchen/Dining, Entry Level Bedroom, Floor Plan - Traditional, Laundry Chute, Skylight(s), Stall Shower, Tub Shower, Upgraded Countertops, Wet/Dry Bar, Window Treatments, Wood Floors
Hot Water Natural Gas
Heating Baseboard - Hot Water
Cooling Central A/C
Flooring Carpet, Hardwood, Partially Carpeted, Ceramic Tile, Vinyl
Fireplaces Number 1
Fireplaces Type Fireplace - Glass Doors, Gas/Propane
Equipment Dishwasher, Refrigerator, Built-In Microwave, Dryer, Extra Refrigerator/Freezer, Oven - Wall, Surface Unit, Washer
Furnishings Partially
Fireplace Y
Window Features Bay/Bow,Screens,Insulated,Double Hung
Appliance Dishwasher, Refrigerator, Built-In Microwave, Dryer, Extra Refrigerator/Freezer, Oven - Wall, Surface Unit, Washer
Heat Source Natural Gas
Laundry Basement
Exterior
Exterior Feature Porch(es), Patio(s)
Parking Features Garage - Front Entry, Garage Door Opener, Inside Access
Garage Spaces 4.0
Fence Board, Vinyl, Wood, Rear, Partially
Utilities Available Cable TV Available, Electric Available, Natural Gas Available, Sewer Available, Water Available
Water Access N
View Street
Roof Type Fiberglass,Asphalt
Street Surface Black Top
Accessibility None
Porch Porch(es), Patio(s)
Road Frontage Boro/Township
Attached Garage 2
Total Parking Spaces 4
Garage Y
Building
Lot Description Corner, Front Yard, Rear Yard, SideYard(s), Sloping
Story 1
Foundation Block
Sewer Public Sewer
Water Public
Architectural Style Ranch/Rambler
Level or Stories 1
Additional Building Above Grade, Below Grade
Structure Type Plaster Walls
New Construction N
Schools
Middle Schools Susquehanna Township
High Schools Susquehanna Township
School District Susquehanna Township
Others
Pets Allowed Y
Senior Community No
Ownership Fee Simple
SqFt Source Assessor
Security Features Carbon Monoxide Detector(s),Main Entrance Lock,Smoke Detector
Acceptable Financing Conventional, Cash
Horse Property N
Listing Terms Conventional, Cash
Financing Conventional,Cash
Special Listing Condition Standard
Pets Allowed No Pet Restrictions
Read Less
Want to know what your home might be worth? Contact us for a FREE valuation!

Our team is ready to help you sell your home for the highest possible price ASAP

Bought with Krishna Kharel • RE/MAX Realty Select
GET MORE INFORMATION





