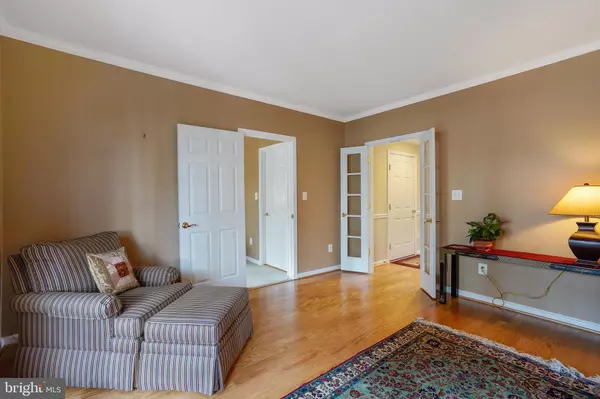$855,000
$855,000
For more information regarding the value of a property, please contact us for a free consultation.
12124 CHANCERY STATION CIR Reston, VA 20190
4 Beds
4 Baths
2,575 SqFt
Key Details
Sold Price $855,000
Property Type Townhouse
Sub Type Interior Row/Townhouse
Listing Status Sold
Purchase Type For Sale
Square Footage 2,575 sqft
Price per Sqft $332
Subdivision West Market
MLS Listing ID VAFX2056820
Sold Date 06/22/22
Style Transitional
Bedrooms 4
Full Baths 3
Half Baths 1
HOA Fees $160/mo
HOA Y/N Y
Abv Grd Liv Area 2,575
Originating Board BRIGHT
Year Built 1999
Annual Tax Amount $10,156
Tax Year 2021
Lot Size 1,694 Sqft
Acres 0.04
Property Description
Best buy in Restons West Market! Beautiful 3-Level Reston Townhome with almost all hardwood floors and all 3 levels above ground. Rare 4 bedroom and 3 Full & 1 Half Baths, a Deck off Kitchen/Family Room (w/Gas FP) and a Patio off the entry level guest suite. Kitchen recently remodeled and seller had a natural gas line to the deck installed so you never again have to buy a propane gas tank to grille. There is a 1-car garage and 1-car driveway to park you second car and plenty of guest parking. Enjoy the West Market neighborhood Club House with outdoor pool and other amenities about a block away. OR enjoy all that Reston has to offer. Your new home will have the new Reston Metro opening this summer and only a hop, skip and jump away. Almost all appliances and mechanicals have been recently replaced. Almost all the interior has just been painted. All 3 levels are above ground, but the tax record does not include all the finished space on the entry/ground flr level. There is approximately 2600 finished sq ft of living space. 2022 Assessed Value is $818,020. Some websites have the 2021 Assessment & the sq.ft. of only the top 2 flrs. Home is immaculate & has been lovingly maintained.
Location
State VA
County Fairfax
Zoning 372
Direction Northeast
Rooms
Other Rooms Living Room, Dining Room, Primary Bedroom, Bedroom 2, Bedroom 3, Bedroom 4, Kitchen, Family Room, Den, Foyer, Bathroom 2, Bathroom 3, Full Bath, Half Bath
Basement Daylight, Full, Front Entrance, Fully Finished, Garage Access, Heated, Rear Entrance, Walkout Level, Windows
Main Level Bedrooms 1
Interior
Interior Features Built-Ins, Carpet, Combination Dining/Living, Entry Level Bedroom, Family Room Off Kitchen, Kitchen - Gourmet, Kitchen - Island, Floor Plan - Traditional, Primary Bath(s), Soaking Tub, Stall Shower, Walk-in Closet(s), Window Treatments, Wood Floors
Hot Water Natural Gas
Heating Central, Forced Air
Cooling Central A/C
Flooring Carpet, Wood
Fireplaces Number 1
Fireplaces Type Fireplace - Glass Doors, Gas/Propane, Insert
Equipment Built-In Microwave, Dishwasher, Disposal, Dryer, Dryer - Electric, Dryer - Front Loading, Exhaust Fan, Icemaker, Microwave, Oven - Self Cleaning, Oven - Single, Oven/Range - Gas, Refrigerator, Stainless Steel Appliances, Stove, Washer, Washer - Front Loading
Furnishings No
Fireplace Y
Window Features Double Hung,Double Pane,Screens,Vinyl Clad
Appliance Built-In Microwave, Dishwasher, Disposal, Dryer, Dryer - Electric, Dryer - Front Loading, Exhaust Fan, Icemaker, Microwave, Oven - Self Cleaning, Oven - Single, Oven/Range - Gas, Refrigerator, Stainless Steel Appliances, Stove, Washer, Washer - Front Loading
Heat Source Natural Gas
Laundry Upper Floor
Exterior
Exterior Feature Deck(s), Patio(s)
Parking Features Built In, Garage - Front Entry, Garage Door Opener, Inside Access
Garage Spaces 2.0
Amenities Available Club House, Common Grounds, Community Center, Pool - Outdoor
Water Access N
Roof Type Composite
Accessibility None
Porch Deck(s), Patio(s)
Attached Garage 1
Total Parking Spaces 2
Garage Y
Building
Story 3
Foundation Slab
Sewer Public Sewer
Water Public
Architectural Style Transitional
Level or Stories 3
Additional Building Above Grade, Below Grade
Structure Type Dry Wall
New Construction N
Schools
High Schools South Lakes
School District Fairfax County Public Schools
Others
Pets Allowed Y
HOA Fee Include Common Area Maintenance,Ext Bldg Maint,Lawn Care Front,Lawn Care Rear,Management,Pool(s),Recreation Facility,Reserve Funds,Snow Removal,Trash
Senior Community No
Tax ID 0171 232A0013
Ownership Fee Simple
SqFt Source Assessor
Security Features Carbon Monoxide Detector(s),Smoke Detector
Acceptable Financing Cash, Conventional, FHA, VA
Horse Property N
Listing Terms Cash, Conventional, FHA, VA
Financing Cash,Conventional,FHA,VA
Special Listing Condition Standard
Pets Allowed Cats OK, Dogs OK
Read Less
Want to know what your home might be worth? Contact us for a FREE valuation!

Our team is ready to help you sell your home for the highest possible price ASAP

Bought with Christopher Craddock • EXP Realty, LLC

GET MORE INFORMATION





