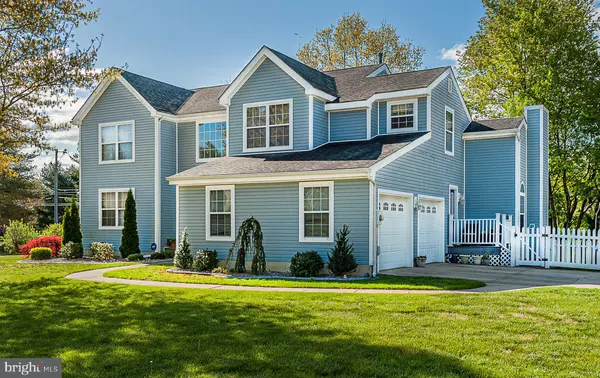$510,000
$475,000
7.4%For more information regarding the value of a property, please contact us for a free consultation.
200 HEATHER CT Mullica Hill, NJ 08062
4 Beds
3 Baths
2,557 SqFt
Key Details
Sold Price $510,000
Property Type Single Family Home
Sub Type Detached
Listing Status Sold
Purchase Type For Sale
Square Footage 2,557 sqft
Price per Sqft $199
Subdivision Woodland Run
MLS Listing ID NJGL2015048
Sold Date 06/22/22
Style Colonial
Bedrooms 4
Full Baths 2
Half Baths 1
HOA Fees $25/ann
HOA Y/N Y
Abv Grd Liv Area 2,557
Originating Board BRIGHT
Year Built 1995
Annual Tax Amount $8,791
Tax Year 2021
Lot Size 0.460 Acres
Acres 0.46
Lot Dimensions 0.00 x 0.00
Property Description
This magnificent home in desirable Woodland Run . It sits on a cul-de-sac in a quaint community within walking distance to the historic downtown of Mullica Hill. From the curb you can see the side entry garage with newer garage doors and a white picket fence around the side yard. As you enter the home you are amazed at the two story foyer with beautiful ceramic tile flooring. The living and dining rooms include newer Brazilian hardwood flooring and open to each other for easy entertaining. The kitchen features granite countertops, a newer range and ceramic tile flooring. The kitchen also includes a large pantry and breakfast nook. The breakfast nook features a bump out bay for more seating space. The family room is vaulted and has a lot of natural sunlight with two sky lights and walk out door to the maintenance free deck. The family room also has a fireplace and newer laminate flooring. The master bedroom is spacious and has a walk in closet with built ins. The master bathroom includes a double sink vanity, stall shower and spa tub. The additional 3 bedrooms are also very spacious and the hall bath has also been updated. The first floor laundry room features storage space with built ins. The enormous basement is unfinished and waiting for your design. The HVAC is only two years old. Close to all major highways, shopping, Heritage Winery and the New Inspira Hospital, and fabulous restaurants.
Location
State NJ
County Gloucester
Area Harrison Twp (20808)
Zoning R2
Rooms
Other Rooms Living Room, Dining Room, Primary Bedroom, Bedroom 2, Bedroom 3, Bedroom 4, Kitchen, Family Room, Laundry
Basement Full, Unfinished
Interior
Hot Water Natural Gas
Heating Forced Air
Cooling Central A/C
Flooring Ceramic Tile, Carpet, Hardwood, Laminated
Fireplaces Number 1
Equipment Built-In Range, Dishwasher, Disposal, Microwave, Oven/Range - Gas, Refrigerator, Washer, Dryer
Fireplace Y
Appliance Built-In Range, Dishwasher, Disposal, Microwave, Oven/Range - Gas, Refrigerator, Washer, Dryer
Heat Source Natural Gas
Laundry Main Floor
Exterior
Garage Spaces 4.0
Fence Vinyl
Utilities Available Cable TV Available
Water Access N
Accessibility None
Total Parking Spaces 4
Garage N
Building
Lot Description Corner
Story 2
Foundation Concrete Perimeter
Sewer Public Sewer
Water Public
Architectural Style Colonial
Level or Stories 2
Additional Building Above Grade, Below Grade
Structure Type Cathedral Ceilings
New Construction N
Schools
Middle Schools Clearview Regional M.S.
High Schools Clearview Regional H.S.
School District Clearview Regional Schools
Others
Pets Allowed Y
HOA Fee Include Common Area Maintenance
Senior Community No
Tax ID 08-00049 09-00010 03
Ownership Fee Simple
SqFt Source Assessor
Security Features Security System
Acceptable Financing Cash, Conventional, FHA, VA
Listing Terms Cash, Conventional, FHA, VA
Financing Cash,Conventional,FHA,VA
Special Listing Condition Standard
Pets Allowed No Pet Restrictions
Read Less
Want to know what your home might be worth? Contact us for a FREE valuation!

Our team is ready to help you sell your home for the highest possible price ASAP

Bought with Courtney DeCarlo • Keller Williams Real Estate - Media
GET MORE INFORMATION





