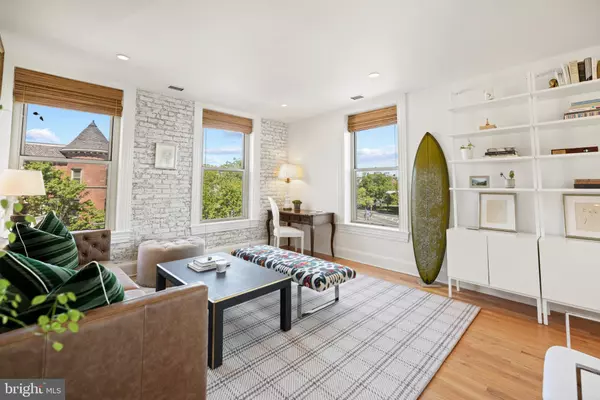$895,000
$874,900
2.3%For more information regarding the value of a property, please contact us for a free consultation.
1325 13TH ST NW #301 Washington, DC 20005
2 Beds
2 Baths
1,000 SqFt
Key Details
Sold Price $895,000
Property Type Condo
Sub Type Condo/Co-op
Listing Status Sold
Purchase Type For Sale
Square Footage 1,000 sqft
Price per Sqft $895
Subdivision Logan Circle
MLS Listing ID DCDC2049840
Sold Date 06/21/22
Style Transitional
Bedrooms 2
Full Baths 2
Condo Fees $537/mo
HOA Y/N N
Abv Grd Liv Area 1,000
Originating Board BRIGHT
Year Built 1875
Tax Year 2021
Property Description
Old World Charm Meets Modern Luxury | 2 Bed | 2 Bath | 1,000 Sf | 1 Garage Parking Space | Building: Rooftop Deck w/ a Grilling Area, Professionally Landscaped Courtyard w/ a Large Fountain & Mature Trees, Underground Parking Garage, Bike Storage Available, Pet Friendly, Built in 1875 Designed by Thomas Franklin Schneider, 96 Units (Including Townhomes) | Unit: Large Walk-In Closet & En-Suite Bath w/ French Doors in Primary Suite, Solid Wood Single Paneled Doors w/ Emtek Crystal Door Hardware, Large Windows w/ Lots of Natural Light, Custom Plantation Shutters in Bedroom, Custom Bamboo Blinds in Main Living Area, Recessed Lighting Throughout, Nest Smart Thermostat, Exposed Brick Wall, Hardwood Floors, Maytag Front Loading Washer & Dryer | Kitchen: Custom Built-In Cabinetry w/ Soft Close & Task Lighting by Eric Lieberkneckt, Carrera Marble Countertop, Handmade Subway Tile Back Splash, Waterworks Lights Fixture & Shelf, Kitchen Aid Stainless Steel Appliances, Liebherr Bottom Freezer Refrigerator, Kohler Kitchen Faucet, Nickel Hardware, Full Size Integrated Dishwasher | Baths: Frameless Glass Enclosed Showers w/ Custom Niches, Marble Topped Vanities w/ Storage, Custom Paneled Walls, Delta & Pfister Fixtures, Marble Tile Back Splash & Floors, Soaking Size Tub
Location
State DC
County Washington
Zoning RA-3
Rooms
Other Rooms Living Room, Dining Room, Primary Bedroom, Bedroom 2, Kitchen, Foyer, Bathroom 2, Primary Bathroom
Main Level Bedrooms 2
Interior
Interior Features Built-Ins, Combination Kitchen/Dining, Dining Area, Family Room Off Kitchen, Kitchen - Gourmet, Primary Bath(s), Recessed Lighting, Stall Shower, Tub Shower, Upgraded Countertops, Walk-in Closet(s), Window Treatments, Wood Floors
Hot Water Electric
Heating Heat Pump(s)
Cooling Central A/C
Flooring Hardwood
Equipment Dishwasher, Disposal, Dryer - Front Loading, Microwave, Cooktop, Refrigerator, Stainless Steel Appliances, Washer - Front Loading
Furnishings No
Fireplace N
Appliance Dishwasher, Disposal, Dryer - Front Loading, Microwave, Cooktop, Refrigerator, Stainless Steel Appliances, Washer - Front Loading
Heat Source Electric
Laundry Dryer In Unit, Has Laundry, Washer In Unit
Exterior
Parking Features Basement Garage
Garage Spaces 1.0
Parking On Site 1
Amenities Available Club House, Common Grounds, Elevator, Gated Community
Water Access N
Accessibility None
Attached Garage 1
Total Parking Spaces 1
Garage Y
Building
Story 1
Unit Features Mid-Rise 5 - 8 Floors
Sewer Public Sewer
Water Public
Architectural Style Transitional
Level or Stories 1
Additional Building Above Grade, Below Grade
New Construction N
Schools
School District District Of Columbia Public Schools
Others
Pets Allowed Y
HOA Fee Include Common Area Maintenance,Ext Bldg Maint,Water,Sewer
Senior Community No
Tax ID 0280//2021
Ownership Condominium
Horse Property N
Special Listing Condition Standard
Pets Allowed Number Limit
Read Less
Want to know what your home might be worth? Contact us for a FREE valuation!

Our team is ready to help you sell your home for the highest possible price ASAP

Bought with Non Member • Non Subscribing Office
GET MORE INFORMATION





