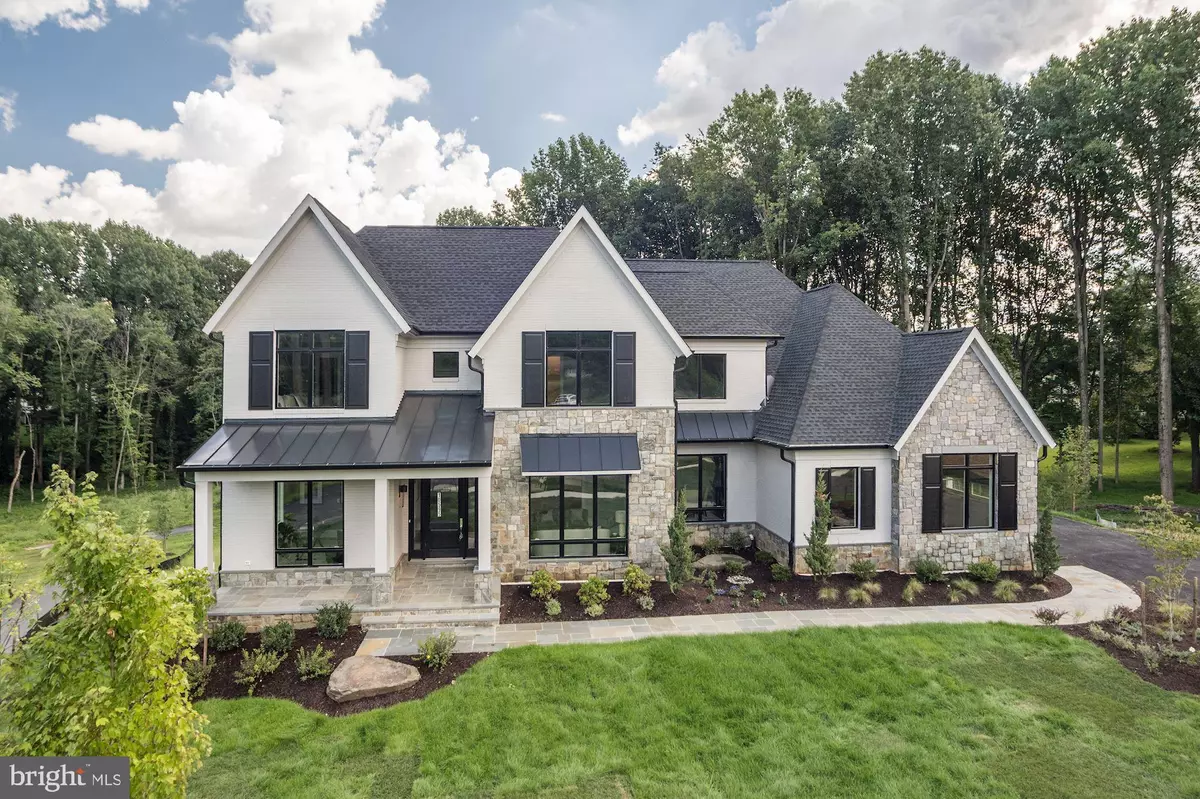$2,566,531
$2,310,000
11.1%For more information regarding the value of a property, please contact us for a free consultation.
10593 BROOKEVILLE CT Great Falls, VA 22066
5 Beds
7 Baths
6,030 SqFt
Key Details
Sold Price $2,566,531
Property Type Single Family Home
Sub Type Detached
Listing Status Sold
Purchase Type For Sale
Square Footage 6,030 sqft
Price per Sqft $425
Subdivision Brookeville Estates
MLS Listing ID VAFX1175074
Sold Date 06/13/22
Style Transitional
Bedrooms 5
Full Baths 5
Half Baths 2
HOA Fees $120/mo
HOA Y/N Y
Abv Grd Liv Area 6,030
Originating Board BRIGHT
Year Built 2021
Annual Tax Amount $6,126
Tax Year 2021
Lot Size 0.933 Acres
Acres 0.93
Property Description
Our final remaining lot in the highly desired enclave of Brookeville Estates is now released and available for you to build your dream home! Welcome home to this to-be-built, custom, Transitional-style home located in the heart of Great Falls and in the sought-after Langley High School pyramid. This incredible cul-de-sac lot backs to mature trees and sits on a private parcel just shy of one acre. The main and upper levels boast over 6,000 square feet of luxurious living space when choosing all available extensions and you have the option to add and customize an additional 3,000+ finished square feet on the lower level, which could include features such as a Media Room, Private Suite with a Full Bathroom, Club Room, gas fireplace, web bar to include a beverage fridge, microwave and dishwasher. Our standard high-end features and finishes include 10' ceilings, Windsor aluminum clad windows, Quartz counters, Thermador appliances, high-efficiency dual-zone HVAC with programable Wi-Fi thermostat, three car garage with Wi-Fi compatible garage door openers. The lavish Primary Suite features a walk-in custom closet of your dreams, a private vanity and dressing area and a Spa inspired Bath. Customize your home to fit your personal needs and desires with unparalleled optional upgrades including but not limited to an elevator to access the three main levels of the home; converting the main level Office to a first-floor In-Law Suite; outdoor living spaces that can be built to include a beautiful patio, expansive deck, landscaping, a masonry fireplace and a stone grilling area. Public water and natural gas - a rare and hard to come by feature in Great Falls! Incredible location...less than 4 miles to the Reston Station Metro, 4 miles to Reston Town Center shops and restaurants, 4.8 miles to Wolf Trap National Park for Performing Arts, 5.4 miles to Great Falls Park, 7 miles to Tysons Metro Center and Tysons Corner, 10 miles to Dulles Airport, and just a quick half hour drive to all of the sites and sounds in our Nation's Capital to include monuments, museums, the National Mall, DCA airport, The Wharf shopping and restaurants, DC sports, the Kennedy Center for performing arts and so much more!
Location
State VA
County Fairfax
Zoning 110
Rooms
Other Rooms Living Room, Dining Room, Primary Bedroom, Bedroom 2, Bedroom 3, Bedroom 4, Bedroom 5, Kitchen, Family Room, Basement, Library, Foyer, Breakfast Room, Laundry, Mud Room
Basement Full, Walkout Level, Windows, Unfinished, Space For Rooms, Rough Bath Plumb, Outside Entrance, Interior Access, Connecting Stairway
Interior
Interior Features Attic, Breakfast Area, Butlers Pantry, Carpet, Crown Moldings, Double/Dual Staircase, Elevator, Entry Level Bedroom, Family Room Off Kitchen, Floor Plan - Open, Formal/Separate Dining Room, Kitchen - Gourmet, Kitchen - Island, Kitchen - Table Space, Pantry, Primary Bath(s), Recessed Lighting, Soaking Tub, Upgraded Countertops, Walk-in Closet(s), Wood Floors, Other
Hot Water Natural Gas, 60+ Gallon Tank
Cooling Central A/C, Fresh Air Recovery System, Programmable Thermostat, Zoned
Flooring Carpet, Hardwood, Other
Fireplaces Number 1
Fireplaces Type Gas/Propane
Equipment Built-In Microwave, Commercial Range, Dishwasher, Disposal, Dryer, Exhaust Fan, Energy Efficient Appliances, Icemaker, Oven - Wall, Refrigerator, Stainless Steel Appliances, Washer, Water Heater
Furnishings No
Fireplace Y
Window Features Double Pane,Low-E,Screens
Appliance Built-In Microwave, Commercial Range, Dishwasher, Disposal, Dryer, Exhaust Fan, Energy Efficient Appliances, Icemaker, Oven - Wall, Refrigerator, Stainless Steel Appliances, Washer, Water Heater
Heat Source Natural Gas
Laundry Main Floor, Upper Floor
Exterior
Parking Features Garage Door Opener, Garage - Side Entry
Garage Spaces 3.0
Water Access N
Roof Type Architectural Shingle
Accessibility Elevator
Attached Garage 3
Total Parking Spaces 3
Garage Y
Building
Lot Description Backs to Trees, Cul-de-sac, Landscaping
Story 4
Foundation Concrete Perimeter, Slab
Sewer Septic = # of BR, Perc Approved Septic, Approved System
Water Public
Architectural Style Transitional
Level or Stories 4
Additional Building Above Grade, Below Grade
Structure Type 9'+ Ceilings,Tray Ceilings
New Construction Y
Schools
Elementary Schools Colvin Run
Middle Schools Cooper
High Schools Langley
School District Fairfax County Public Schools
Others
HOA Fee Include Reserve Funds,Other
Senior Community No
Tax ID 0124 31 0005
Ownership Fee Simple
SqFt Source Assessor
Security Features Main Entrance Lock
Acceptable Financing Cash, Conventional, Other
Horse Property N
Listing Terms Cash, Conventional, Other
Financing Cash,Conventional,Other
Special Listing Condition Standard
Read Less
Want to know what your home might be worth? Contact us for a FREE valuation!

Our team is ready to help you sell your home for the highest possible price ASAP

Bought with William R Davis • CENTURY 21 New Millennium
GET MORE INFORMATION





