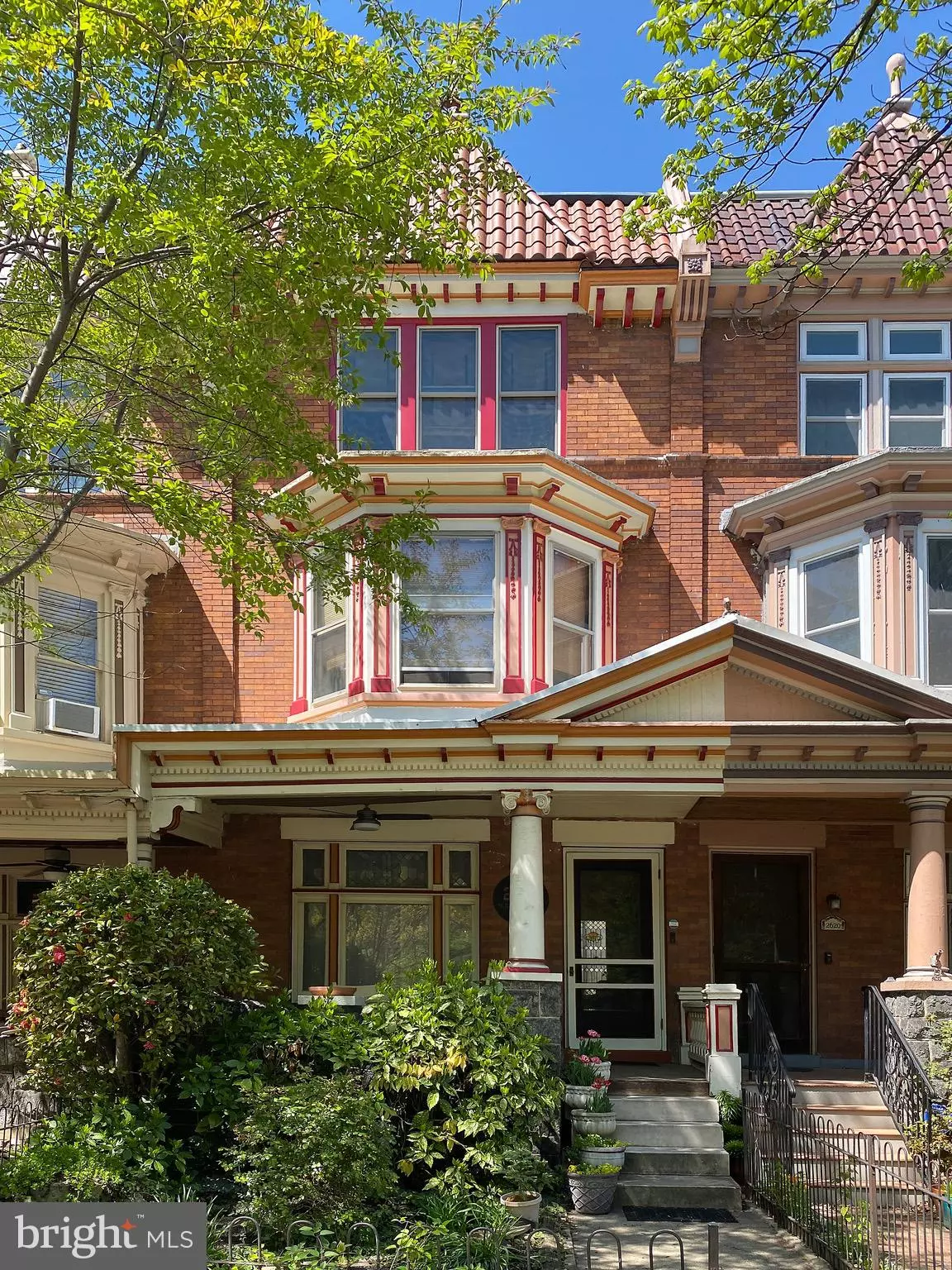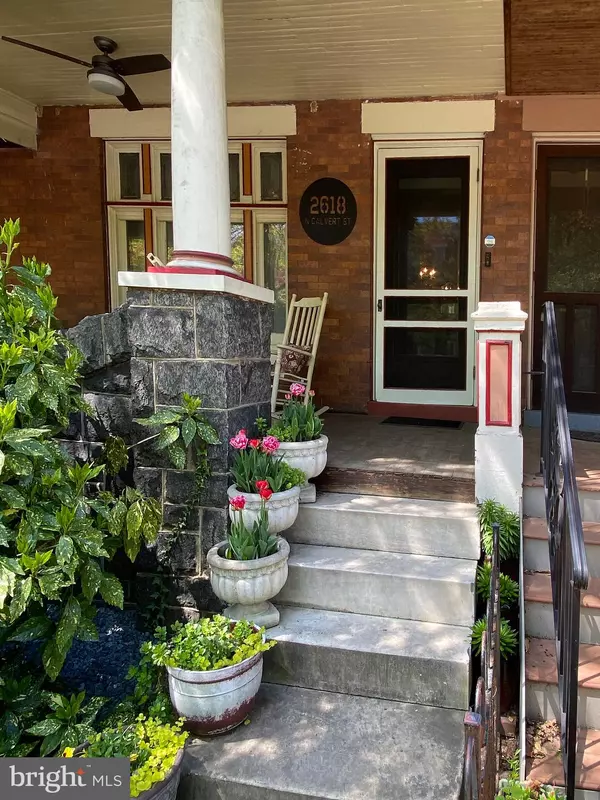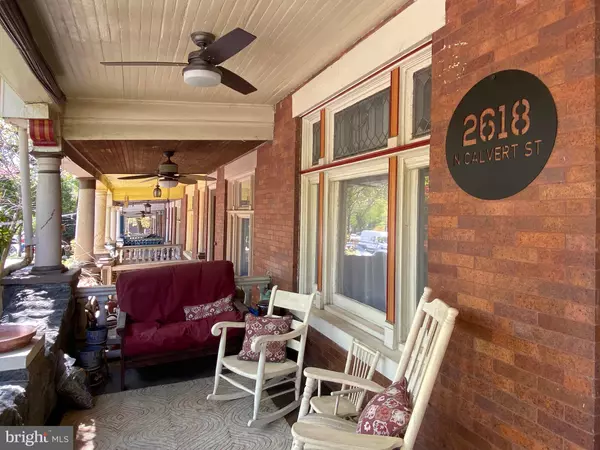$400,000
$399,000
0.3%For more information regarding the value of a property, please contact us for a free consultation.
2618 N CALVERT ST Baltimore, MD 21218
5 Beds
3 Baths
2,286 SqFt
Key Details
Sold Price $400,000
Property Type Townhouse
Sub Type Interior Row/Townhouse
Listing Status Sold
Purchase Type For Sale
Square Footage 2,286 sqft
Price per Sqft $174
Subdivision Charles Village
MLS Listing ID MDBA2043388
Sold Date 06/21/22
Style Craftsman
Bedrooms 5
Full Baths 3
HOA Y/N N
Abv Grd Liv Area 2,286
Originating Board BRIGHT
Year Built 1900
Annual Tax Amount $5,942
Tax Year 2021
Lot Size 2,029 Sqft
Acres 0.05
Property Description
Circa 1908 Charles Village porch front townhouse featured on HBO’s VEEP offers many well preserved original details complemented by 21st century comfort and convenience and plenty of storage space. Wood floors w/inlay, mantels, pocket doors, leaded glass windows, fretwork, wardrobes, a bay window, window seats, a rear staircase and original light fixtures are among the many details providing a sense of life during the early days of the Peabody Heights development. Updates include floor to ceiling tile bath on second floor with a jacuzzi tub, shower stack, heated tile floor, electronic bidet toilet, glass shower doors and custom paneled closets, CAC on 2nd and 3rd floors and finished basement with laundry and separate rear entrance. Carport and rear patio. Nearby amenities include new open space at 26th St Green, community vegetable garden and the 26th Street Playground. Convenient to downtown, JHU Homewood campus, Penn Station, Union Memorial Hospital, the Hopkins Shuttle, Waverly Farmers Market, shopping, restaurants, coffee shops and all the nearby Remington attractions including R House, JBGB's, Charmington's, Black Sauce Kitchen & Ottobar. Property subject to Charles Village Community Benefits District Surtax FY 2021/22 = $315.00.
Location
State MD
County Baltimore City
Zoning R-8
Rooms
Basement Full, Partially Finished
Interior
Interior Features Built-Ins, Butlers Pantry, Ceiling Fan(s), Floor Plan - Traditional, Formal/Separate Dining Room, Kitchen - Country, Pantry, Recessed Lighting, Stain/Lead Glass, Bathroom - Stall Shower, Bathroom - Tub Shower, Wainscotting, Window Treatments, Wood Floors
Hot Water Natural Gas
Heating Radiator
Cooling Central A/C
Fireplaces Number 2
Equipment Built-In Microwave, Dishwasher, Disposal, Refrigerator, Oven/Range - Gas, Range Hood, Stainless Steel Appliances, Washer, Dryer, Icemaker
Appliance Built-In Microwave, Dishwasher, Disposal, Refrigerator, Oven/Range - Gas, Range Hood, Stainless Steel Appliances, Washer, Dryer, Icemaker
Heat Source Oil
Exterior
Garage Spaces 1.0
Carport Spaces 1
Water Access N
Accessibility None
Total Parking Spaces 1
Garage N
Building
Story 4
Foundation Brick/Mortar, Slab
Sewer Public Sewer
Water Public
Architectural Style Craftsman
Level or Stories 4
Additional Building Above Grade, Below Grade
New Construction N
Schools
School District Baltimore City Public Schools
Others
Senior Community No
Tax ID 0312163839 010
Ownership Fee Simple
SqFt Source Estimated
Special Listing Condition Standard
Read Less
Want to know what your home might be worth? Contact us for a FREE valuation!

Our team is ready to help you sell your home for the highest possible price ASAP

Bought with Daniel G Motz • Berkshire Hathaway HomeServices Homesale Realty

GET MORE INFORMATION





