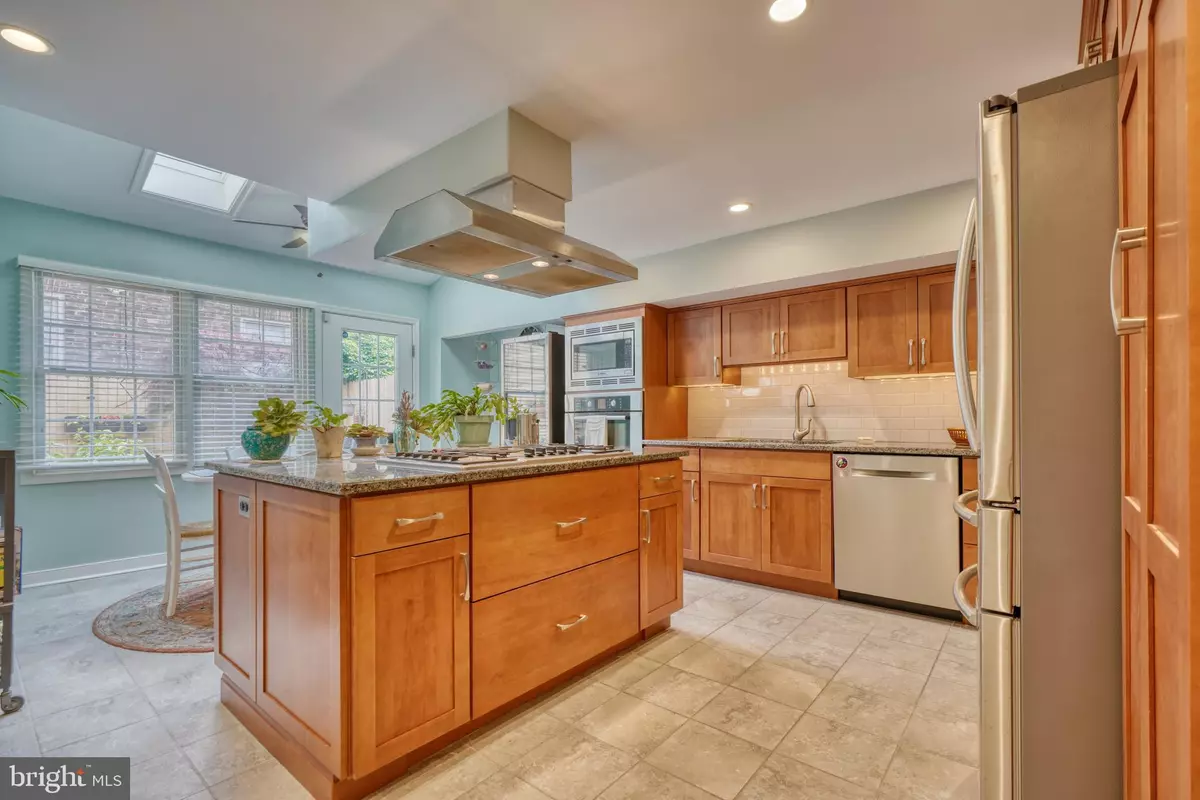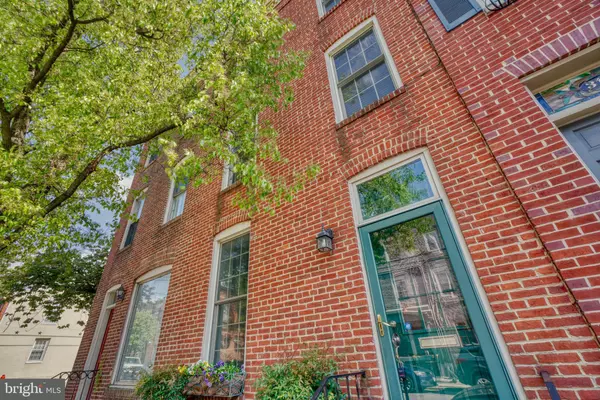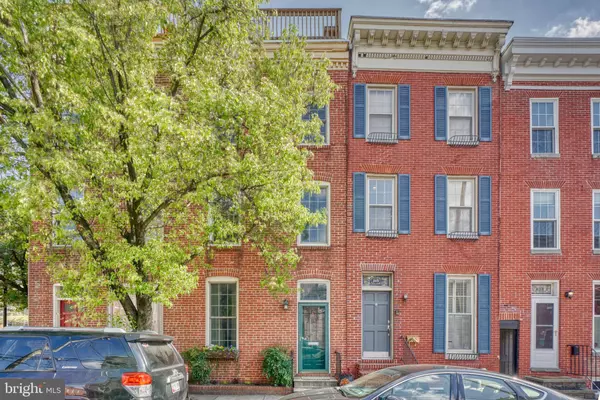$430,000
$429,900
For more information regarding the value of a property, please contact us for a free consultation.
317 E CROSS ST Baltimore, MD 21230
3 Beds
3 Baths
2,265 SqFt
Key Details
Sold Price $430,000
Property Type Townhouse
Sub Type Interior Row/Townhouse
Listing Status Sold
Purchase Type For Sale
Square Footage 2,265 sqft
Price per Sqft $189
Subdivision Federal Hill Historic District
MLS Listing ID MDBA2042728
Sold Date 06/20/22
Style Federal
Bedrooms 3
Full Baths 2
Half Baths 1
HOA Y/N N
Abv Grd Liv Area 2,265
Originating Board BRIGHT
Year Built 1870
Annual Tax Amount $10,575
Tax Year 2021
Lot Size 1,088 Sqft
Acres 0.02
Lot Dimensions 16 X 68
Property Description
Situated between Federal Hill Park & Riverside Park, this stunning turn of the century 3 story residence has been well maintained & boasts all today's modern amenities. As you enter the front door, the formal living room greets you w/ a wood burning fireplace surrounded by custom built -ins, exposed beam ceiling & exposed brick. Thru the living room enter the formal dining room and into the updated eat-in- kitchen, large center island cook-top, breakfast nook/sitting room w/ skylights allowing tons of natural light overlooking your private courtyard. Main level also features an updated half bath. 2nd level offers 2 BRs, 1FBA & laundry. 3rd level primary suite w/ 1 FBA & access to your roof terrace w/ sweeping panoramic views of downtown! Updates Include: Main roof, upper skylights & upper gutters 2016, small shingle roof over kitchen & gutters 2020, HVAC & Tankless Water Heater 2014, Primary Bath 2017, other Baths updated 2021.
Location
State MD
County Baltimore City
Zoning R-8
Interior
Interior Features Breakfast Area, Built-Ins, Carpet, Ceiling Fan(s), Chair Railings, Crown Moldings, Family Room Off Kitchen, Floor Plan - Traditional, Formal/Separate Dining Room, Kitchen - Gourmet, Kitchen - Island, Recessed Lighting, Skylight(s), Bathroom - Soaking Tub, Stain/Lead Glass, Bathroom - Stall Shower, Bathroom - Tub Shower, Upgraded Countertops, Wood Floors
Hot Water Natural Gas, Instant Hot Water, Tankless
Heating Forced Air
Cooling Central A/C
Flooring Carpet, Ceramic Tile, Solid Hardwood
Fireplaces Number 2
Fireplaces Type Brick, Mantel(s), Wood
Equipment Built-In Microwave, Cooktop, Dishwasher, Exhaust Fan, Icemaker, Oven - Single, Oven - Wall, Oven/Range - Electric, Range Hood, Stainless Steel Appliances, Water Heater - Tankless
Fireplace Y
Appliance Built-In Microwave, Cooktop, Dishwasher, Exhaust Fan, Icemaker, Oven - Single, Oven - Wall, Oven/Range - Electric, Range Hood, Stainless Steel Appliances, Water Heater - Tankless
Heat Source Natural Gas
Laundry Upper Floor
Exterior
Exterior Feature Deck(s), Patio(s)
Fence Privacy, Rear, Wood
Water Access N
View City, Harbor, Panoramic
Roof Type Flat
Accessibility None
Porch Deck(s), Patio(s)
Road Frontage City/County
Garage N
Building
Lot Description Private, Rear Yard
Story 3
Foundation Slab
Sewer Public Sewer
Water Public
Architectural Style Federal
Level or Stories 3
Additional Building Above Grade, Below Grade
Structure Type 9'+ Ceilings,Brick,Dry Wall
New Construction N
Schools
School District Baltimore City Public Schools
Others
Senior Community No
Tax ID 0324051918 044
Ownership Fee Simple
SqFt Source Estimated
Security Features Fire Detection System,Monitored
Special Listing Condition Standard
Read Less
Want to know what your home might be worth? Contact us for a FREE valuation!

Our team is ready to help you sell your home for the highest possible price ASAP

Bought with Kari A Walling • Cummings & Co. Realtors

GET MORE INFORMATION





