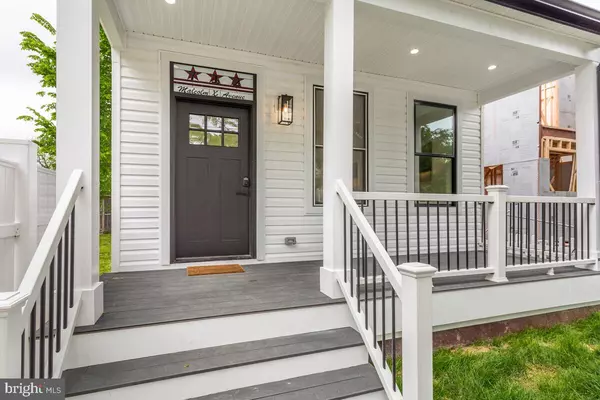$720,000
$715,000
0.7%For more information regarding the value of a property, please contact us for a free consultation.
712 MALCOLM X AVE SE Washington, DC 20032
5 Beds
4 Baths
2,585 SqFt
Key Details
Sold Price $720,000
Property Type Single Family Home
Sub Type Detached
Listing Status Sold
Purchase Type For Sale
Square Footage 2,585 sqft
Price per Sqft $278
Subdivision Congress Heights
MLS Listing ID DCDC2049312
Sold Date 06/17/22
Style Craftsman
Bedrooms 5
Full Baths 3
Half Baths 1
HOA Y/N N
Abv Grd Liv Area 1,690
Originating Board BRIGHT
Year Built 1908
Annual Tax Amount $2,720
Tax Year 2021
Lot Size 2,500 Sqft
Acres 0.06
Property Description
METICULOUSLY REDESIGNED detached five bedroom, three and one half bath craftsman in the heart of Congress Heights. This beautiful, sun-drenched home is loaded with everything expected in a luxury home. At the entry, you’ll notice the soaring 12-feet ceilings, gorgeous foyer with a panoramic view of white oak staircase, railing, stained glass transom, expansive family room, and discreetly placed main level tiled, half bath. The kitchen maintains the continuity of the wood flooring, which travels throughout the main and upper levels. The gourmet kitchen has everything the chef in your life will need to make dining complete; stainless steel appliances, built in oven and microwave, gas cooktop, French door refrigerator with in-door ice maker, and soft close European cabinets with plenty of space for all of your kitchen appliances. The Calcutta quartz on the countertops and large, oversized center kitchen island reflect the ample light from eight large windows on the main level, a side picture window and abundant overhead, recessed lighting. This home has been designed with the discriminating buyer in mind, with pendant lighting, touchless kitchen faucet, counter to ceiling ceramic tile surrounding the gas cooktop. The second floor, south facing primary bedroom, has tall, vaulted ceilings, a walk-in closet, ample space for a king bed, dresser, reading area, double vanity, and features a huge primary bath with frameless shower door. Generously sized second and third bedrooms on upper level share a jack-and-jill bath adjacent to the full-sized washer and dryer. Lower level with wet bar, kitchenette, private entrance at basement and two large bedrooms has ample storage under stairs, nearby utility closet, with walk out access to private off-street, detached, covered, two-car garage. Behind the kitchen is access to the rear yard perfect for entertaining, grilling, and neighborhood gatherings. Stone’s throw to St Elizabeth’s campus and Arena, Player’s Lounge, Department of Homeland Security, US Coast Guard Headquarters, Congress Heights metro, and commuter routes.
Location
State DC
County Washington
Zoning R2
Direction South
Rooms
Basement Fully Finished, Outside Entrance, Rear Entrance, Connecting Stairway
Interior
Hot Water Electric
Heating Forced Air
Cooling Central A/C
Flooring Engineered Wood, Solid Hardwood, Wood
Equipment Dishwasher, Dryer, Refrigerator, Stainless Steel Appliances, Cooktop, Oven - Wall
Fireplace N
Appliance Dishwasher, Dryer, Refrigerator, Stainless Steel Appliances, Cooktop, Oven - Wall
Heat Source Natural Gas
Laundry Has Laundry, Upper Floor
Exterior
Parking Features Garage - Rear Entry, Covered Parking
Garage Spaces 2.0
Water Access N
Accessibility None
Total Parking Spaces 2
Garage Y
Building
Lot Description Front Yard, Rear Yard
Story 3
Foundation Slab
Sewer Public Sewer
Water Public
Architectural Style Craftsman
Level or Stories 3
Additional Building Above Grade, Below Grade
New Construction Y
Schools
School District District Of Columbia Public Schools
Others
Pets Allowed Y
Senior Community No
Tax ID 5950//0804
Ownership Fee Simple
SqFt Source Assessor
Security Features Exterior Cameras
Acceptable Financing Cash, Conventional, FHA, VA
Listing Terms Cash, Conventional, FHA, VA
Financing Cash,Conventional,FHA,VA
Special Listing Condition Standard
Pets Allowed No Pet Restrictions
Read Less
Want to know what your home might be worth? Contact us for a FREE valuation!

Our team is ready to help you sell your home for the highest possible price ASAP

Bought with Arun Kumar • Samson Properties

GET MORE INFORMATION





