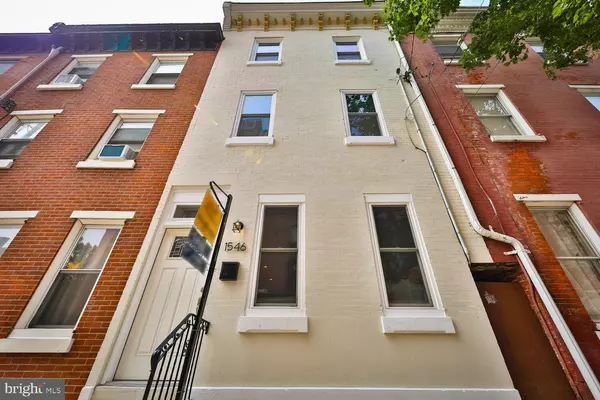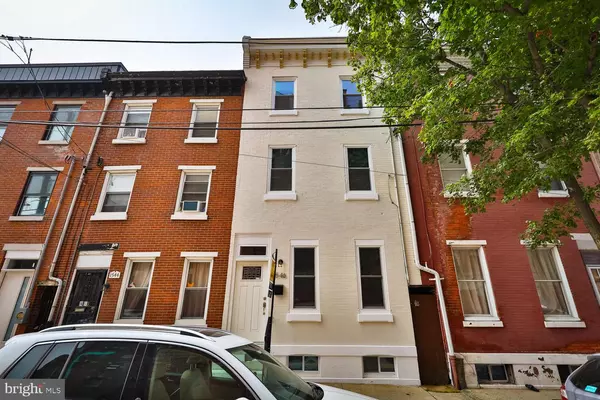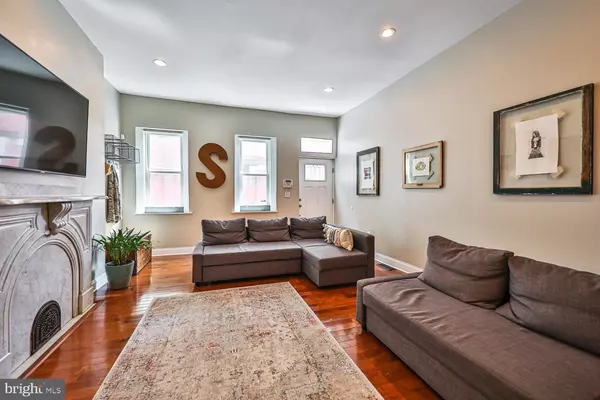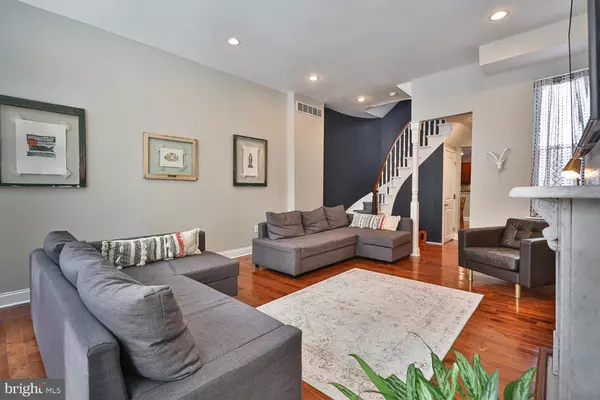$655,000
$625,000
4.8%For more information regarding the value of a property, please contact us for a free consultation.
1546 N LAWRENCE ST Philadelphia, PA 19122
3 Beds
4 Baths
2,460 SqFt
Key Details
Sold Price $655,000
Property Type Townhouse
Sub Type Interior Row/Townhouse
Listing Status Sold
Purchase Type For Sale
Square Footage 2,460 sqft
Price per Sqft $266
Subdivision Olde Kensington
MLS Listing ID PAPH2110682
Sold Date 06/17/22
Style Traditional
Bedrooms 3
Full Baths 3
Half Baths 1
HOA Y/N N
Abv Grd Liv Area 2,460
Originating Board BRIGHT
Year Built 1915
Annual Tax Amount $4,648
Tax Year 2022
Lot Size 1,444 Sqft
Acres 0.03
Lot Dimensions 16.50 x 87.50
Property Description
One-of-a-kind property featuring not only a large, stylish home in fantastic condition, ready for an owner occupant or renters, but the lot is 88 feet deep and runs from Lawrence Street to Orkney Street and includes a large garage that could be used for parking, a yard, patio, development, or possible subdivision. Entering the three story brick facade home with original marble steps, find an expansive main living area with hardwood floors, marble mantle, large windows, high ceilings with recessed lighting, and a grand staircase with beautiful original banister. All walls and ceilings are in wonderful condition. Freshly painted with fantastic colors throughout. The open dining and kitchen area features a beautiful mantle and hardwood floors, plenty of sunlight, and a fantastic kitchen with a ton of cabinet and counter space and modern appliances. Wonderful layout and space for everyday cooking and entertaining. Convenient powder room attached to the kitchen that doesn?t take away from living space. Full partially finished basement with work and storage space. Walk up the incredible original three story staircase to the second floor. Find a sunlit large front bedroom currently used as a nursery but could be an office, guest room, workout space. It offers a large closet and a beautiful large tile hall bath. Another lovely hall bath and second bedroom great for guests or work from home space complete the floor. Door to rooftop ready for building a rooftop deck and garden. The third floor suite contains a walk-in closet, large bedroom, and amazing en suite bathroom with shelving and gorgeous tile. Central air, recently updated electric and plumbing, and numerous upgrades throughout. This home offers sophisticated and comfortable space to live and work at home, entertain, and limitless possibilities for use of the back section of the parcel. Rent out the garage, build onto it, remove it and make a patio or yard, or build and potentially subdivide and or build a second home. Be a part of the exciting renaissance of this area. Many beautiful original homes and buildings are being restored. Walk to parks, limitless restaurants, cafes, and shopping in Fishtown and Olde Kensington. Easy commute to center city and New Jersey. Walk score of 91; a walker?s paradise! Excellent public transportation options and a quick bike ride from schools, museums, parks, places of worship, and everything Philadelphia has to offer. A/C / air conditioner and dishwasher new!
Location
State PA
County Philadelphia
Area 19122 (19122)
Zoning RSA5
Rooms
Basement Full, Partially Finished
Interior
Hot Water Natural Gas
Heating Hot Water
Cooling Central A/C
Heat Source Natural Gas
Exterior
Parking Features Garage - Rear Entry
Garage Spaces 2.0
Water Access N
Accessibility None
Attached Garage 2
Total Parking Spaces 2
Garage Y
Building
Story 3
Foundation Stone
Sewer Public Sewer
Water Public
Architectural Style Traditional
Level or Stories 3
Additional Building Above Grade, Below Grade
New Construction N
Schools
School District The School District Of Philadelphia
Others
Senior Community No
Tax ID 182256600
Ownership Fee Simple
SqFt Source Assessor
Special Listing Condition Standard
Read Less
Want to know what your home might be worth? Contact us for a FREE valuation!

Our team is ready to help you sell your home for the highest possible price ASAP

Bought with Margaret M Szumski • Kurfiss Sotheby's International Realty
GET MORE INFORMATION





