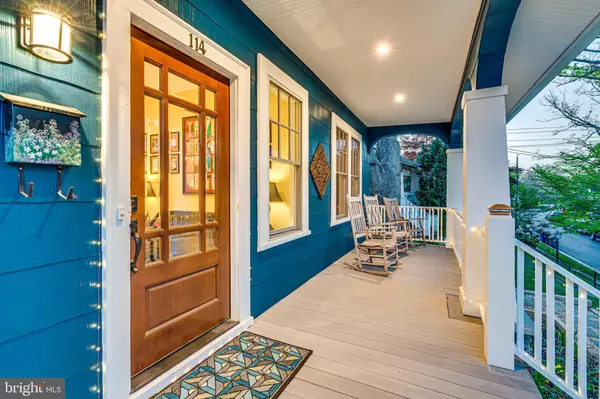$1,350,000
$1,335,000
1.1%For more information regarding the value of a property, please contact us for a free consultation.
114 N EDGEWOOD ST Arlington, VA 22201
3 Beds
3 Baths
2,215 SqFt
Key Details
Sold Price $1,350,000
Property Type Single Family Home
Sub Type Detached
Listing Status Sold
Purchase Type For Sale
Square Footage 2,215 sqft
Price per Sqft $609
Subdivision Lyon Park
MLS Listing ID VAAR2015316
Sold Date 06/15/22
Style Bungalow,Craftsman
Bedrooms 3
Full Baths 3
HOA Y/N N
Abv Grd Liv Area 1,815
Originating Board BRIGHT
Year Built 1923
Annual Tax Amount $10,674
Tax Year 2021
Lot Size 6,200 Sqft
Acres 0.14
Property Description
***Open Houses: Friday evening, April 29th, 5 PM-8 PM & Sunday, May 1st, 1 PM - 4 PM*** Rarely available, this vintage Sears bungalow is nestled on one of the prettiest tree-lined streets in historic Lyon Park. An impeccably renovated 3-bedroom Craftsman, it updates the classic bungalow floorplan with the air and light of an open concept. Tree-lined vistas from the inviting front porch and patio make this home both a perfect private retreat and a great entertaining venue, from backyard barbeques to intimate dinners or fun-filled game-nights. The owners have put in more than $350,000 in improvements over the past four years. With 3 newly installed full baths to a vaulted professional-caliber kitchen, this gorgeous light-filled home delivers yesteryear charm with modern convenience. The chefs kitchen is a showstopper. Designed by design firm Concepts and Contours, the stunning kitchen features double-height custom white cabinets, skylights, black stone granite countertops, high-end stainless-steel appliances, and an eat-in breakfast bar. There are private spaces for work and play, a newly remodeled lower level with a new bath and laundry area, and a large screen media and hobby room. The lower level also includes ample space for housing the wine cellar, workbenches, home gym, and HVAC. Private parking in the rear makes unloading groceries, and guests, a breeze. New exterior paint (2020), utilities, and landscaping have this charmer move-in-ready and maintenance-free. The location is ideal, walkable, bikeable or a quick car ride to a host of urban amenities including the Clarendon metro and the bustling orange line corridor, the Lyon Park Community Center, Long Branch Elementary, numerous restaurants, coffee shops, stores, fitness centers, parks, playgrounds and bike/running trails. It is also convenient to major commuter routes and is minutes to DC, Amazon HQ2 and National Airport. The icing on the cake according to the owners, When you live here, you are minutes from everything the region has to offer.
Location
State VA
County Arlington
Zoning R-6
Rooms
Other Rooms Living Room, Dining Room, Primary Bedroom, Kitchen, Family Room, Laundry, Storage Room, Workshop, Bathroom 1, Primary Bathroom, Full Bath
Basement Full, Partially Finished, Sump Pump, Outside Entrance, Windows, Workshop
Main Level Bedrooms 2
Interior
Interior Features Ceiling Fan(s), Combination Dining/Living, Dining Area, Entry Level Bedroom, Floor Plan - Open, Kitchen - Gourmet, Primary Bath(s), Skylight(s), Stain/Lead Glass, Upgraded Countertops, Walk-in Closet(s), Window Treatments, Wine Storage, Wood Floors
Hot Water Natural Gas, Tankless
Heating Forced Air
Cooling Central A/C
Flooring Hardwood, Tile/Brick
Fireplaces Number 1
Fireplaces Type Wood
Equipment Built-In Range, Built-In Microwave, Dishwasher, Disposal, Dryer, Exhaust Fan, Icemaker, Oven/Range - Gas, Range Hood, Refrigerator, Six Burner Stove, Stainless Steel Appliances, Washer, Water Heater - Tankless
Furnishings No
Fireplace Y
Window Features Skylights,Replacement,Screens
Appliance Built-In Range, Built-In Microwave, Dishwasher, Disposal, Dryer, Exhaust Fan, Icemaker, Oven/Range - Gas, Range Hood, Refrigerator, Six Burner Stove, Stainless Steel Appliances, Washer, Water Heater - Tankless
Heat Source Natural Gas
Laundry Lower Floor, Washer In Unit, Dryer In Unit
Exterior
Exterior Feature Patio(s), Porch(es)
Garage Spaces 3.0
Water Access N
View Trees/Woods
Accessibility None
Porch Patio(s), Porch(es)
Total Parking Spaces 3
Garage N
Building
Story 3
Foundation Permanent
Sewer Public Sewer
Water Public
Architectural Style Bungalow, Craftsman
Level or Stories 3
Additional Building Above Grade, Below Grade
New Construction N
Schools
Elementary Schools Long Branch
Middle Schools Jefferson
High Schools Washington-Liberty
School District Arlington County Public Schools
Others
Senior Community No
Tax ID 18-076-014
Ownership Fee Simple
SqFt Source Assessor
Horse Property N
Special Listing Condition Standard
Read Less
Want to know what your home might be worth? Contact us for a FREE valuation!

Our team is ready to help you sell your home for the highest possible price ASAP

Bought with Frank J Schofield • Summit Realtors

GET MORE INFORMATION





