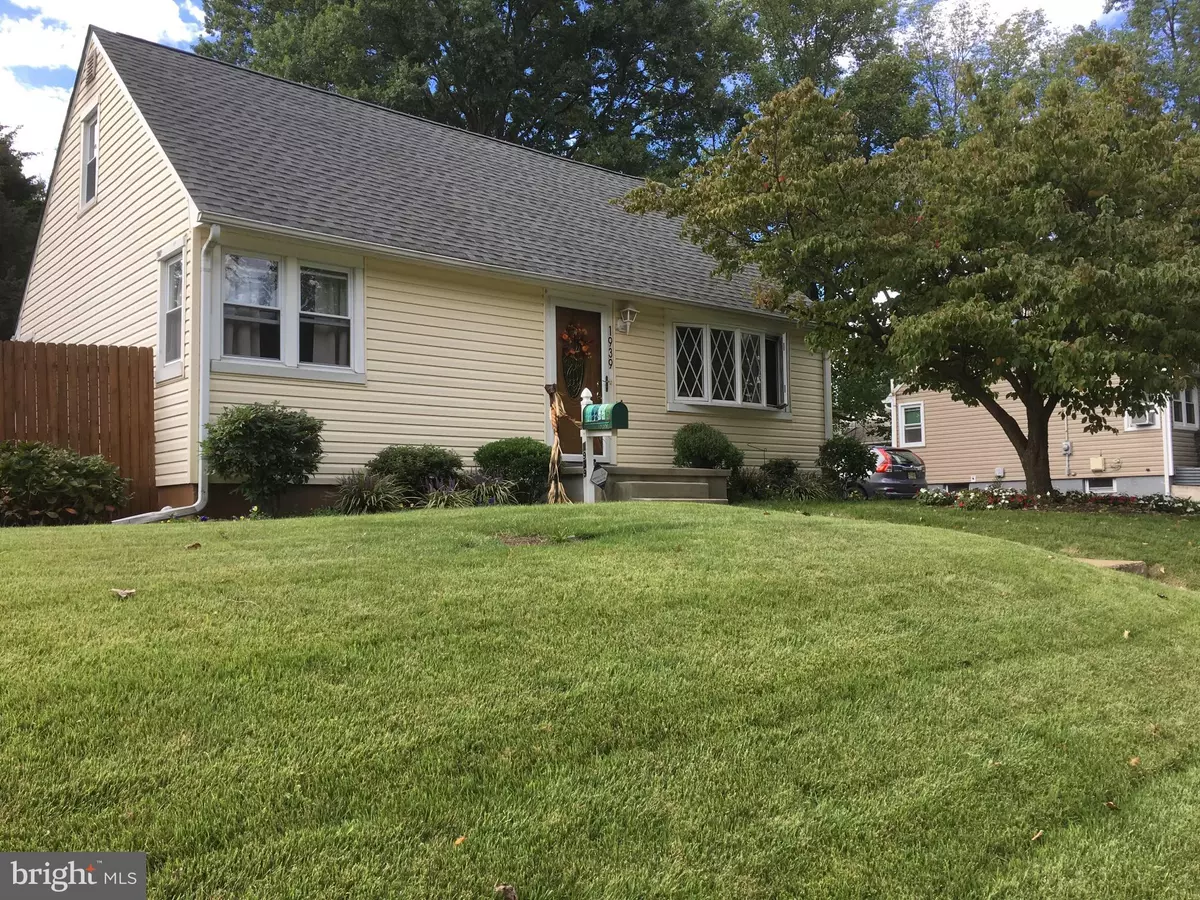$275,000
$249,900
10.0%For more information regarding the value of a property, please contact us for a free consultation.
1939 N OLDEN AVE EXT Trenton, NJ 08618
4 Beds
1 Bath
1,152 SqFt
Key Details
Sold Price $275,000
Property Type Single Family Home
Sub Type Detached
Listing Status Sold
Purchase Type For Sale
Square Footage 1,152 sqft
Price per Sqft $238
Subdivision Glendale
MLS Listing ID NJME2015496
Sold Date 07/07/22
Style Cape Cod
Bedrooms 4
Full Baths 1
HOA Y/N N
Abv Grd Liv Area 1,152
Originating Board BRIGHT
Year Built 1949
Annual Tax Amount $4,740
Tax Year 2021
Lot Size 0.328 Acres
Acres 0.33
Lot Dimensions 91.98 x 155.08
Property Description
Wonderful opportunity to own a great home that has been in the same family since it was built and is lovingly cared for. This great home offers a nicely remodeled kitchen and replaced appliances in 2019; remodeled bath; replaced roof in 2010; vinyl siding; replaced sump-pump; doublewide and extra-long shared driveway for ease of turning around; nicely fenced large yard with good-size storage shed; raised planters to enjoy gardening; a beautiful rear deck installed in 2012 to enjoy the outdoors; a relaxing hot-tub to soak away your cares; large unfinished basement with replaced windows; engineered wood flooring throughout; a pretty bay window in the living room; cozy gas heat and central air to cool-off in and all appliances are included. Quick settlement is possible. Correction to sellers disclosure - Electric is 100 amp service.
Location
State NJ
County Mercer
Area Ewing Twp (21102)
Zoning RESIDENTIAL
Rooms
Other Rooms Living Room, Bedroom 2, Bedroom 3, Bedroom 4, Kitchen, Basement, Bedroom 1
Basement Full, Unfinished
Main Level Bedrooms 2
Interior
Interior Features Kitchen - Eat-In
Hot Water Natural Gas
Heating Forced Air, Baseboard - Electric
Cooling Central A/C
Flooring Engineered Wood, Carpet, Tile/Brick
Equipment Built-In Range, Refrigerator, Stainless Steel Appliances
Appliance Built-In Range, Refrigerator, Stainless Steel Appliances
Heat Source Natural Gas
Exterior
Exterior Feature Deck(s), Patio(s)
Garage Spaces 6.0
Fence Wood
Utilities Available Electric Available, Natural Gas Available, Sewer Available, Water Available, Cable TV Available
Water Access N
Roof Type Architectural Shingle
Accessibility None
Porch Deck(s), Patio(s)
Total Parking Spaces 6
Garage N
Building
Lot Description Landscaping, Rear Yard, SideYard(s), Front Yard
Story 1.5
Foundation Block
Sewer Public Sewer
Water Public
Architectural Style Cape Cod
Level or Stories 1.5
Additional Building Above Grade, Below Grade
Structure Type Dry Wall
New Construction N
Schools
High Schools Ewing
School District Ewing Township Public Schools
Others
Senior Community No
Tax ID 02-00234 03-00054
Ownership Fee Simple
SqFt Source Assessor
Acceptable Financing Cash, Conventional, FHA, VA
Listing Terms Cash, Conventional, FHA, VA
Financing Cash,Conventional,FHA,VA
Special Listing Condition Standard
Read Less
Want to know what your home might be worth? Contact us for a FREE valuation!

Our team is ready to help you sell your home for the highest possible price ASAP

Bought with Olena Gromadska Prado • Keller Williams Premier

GET MORE INFORMATION





