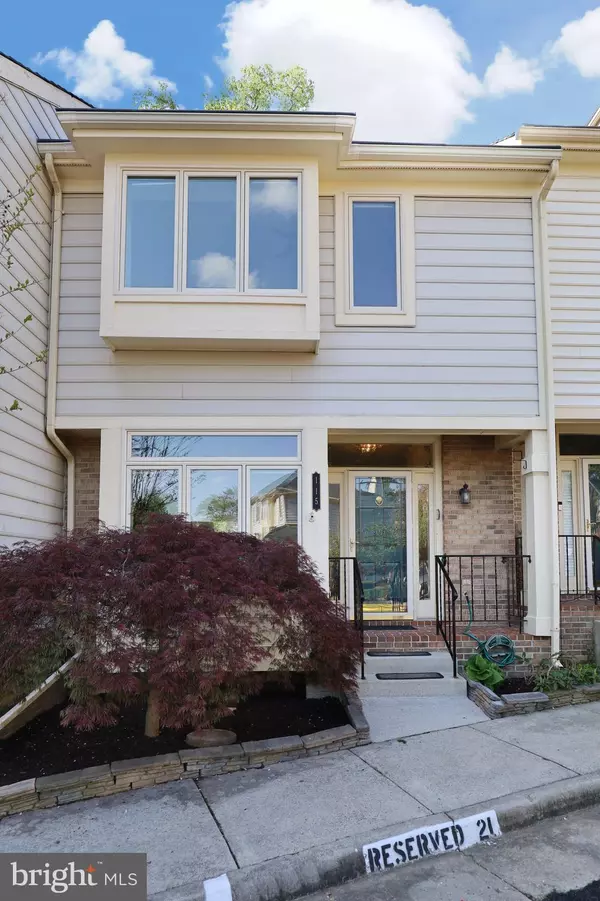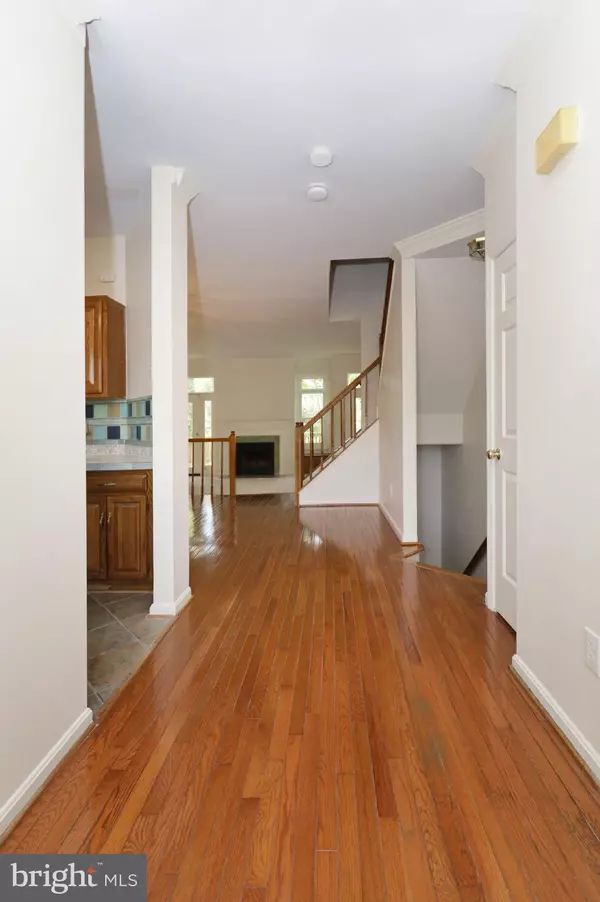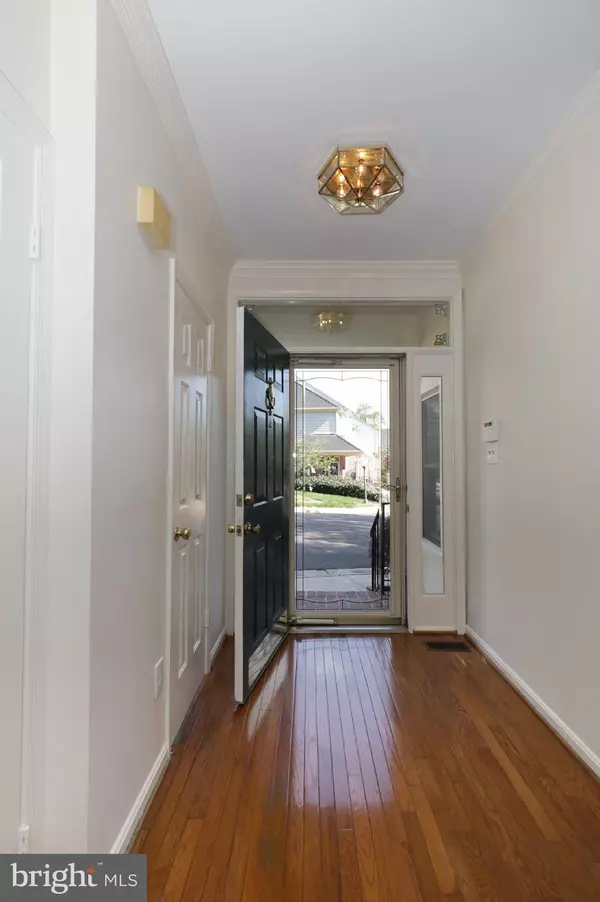$489,000
$479,000
2.1%For more information regarding the value of a property, please contact us for a free consultation.
115 E COLONIAL DR Occoquan, VA 22125
2 Beds
4 Baths
2,154 SqFt
Key Details
Sold Price $489,000
Property Type Townhouse
Sub Type Interior Row/Townhouse
Listing Status Sold
Purchase Type For Sale
Square Footage 2,154 sqft
Price per Sqft $227
Subdivision The Towns Of Occoquan Mi
MLS Listing ID VAPW2026176
Sold Date 06/15/22
Style Colonial
Bedrooms 2
Full Baths 3
Half Baths 1
HOA Fees $85/mo
HOA Y/N Y
Abv Grd Liv Area 2,154
Originating Board BRIGHT
Year Built 1988
Annual Tax Amount $5,707
Tax Year 2021
Lot Size 1,899 Sqft
Acres 0.04
Property Description
PRICE REDUCTION!!! THIS HOME IS YOUR VACATION RETREAT, EVERYDAY!
Welcome to the Historic Town of Occoquan! The Best kept secret in Northern, VA.
The eclectic collection of restaurants, shops and art studios will make you feel like you're vacationing in
a quaint town all within walking distance of your New Home!
Make an entrance into the large foyer! A bright and open living/dining space
welcomes you with wainscoting, crown molding, vast 9' Ceilings, fresh NEW Carpet and NEW Paint! This
home appears to double in size when you gaze outside at trees galore and a stream below. Entertain
friends and family on your upper deck. Then enjoy peace and privacy on your lower deck. A spacious
kitchen with brand new appliances features a sitting area nestled in front of a wall of windows.
Ascend the staircase beneath towering ceilings to be greeted by TWO master suites with vaulted ceilings
and new windows with concealed blinds. The front master suite includes a full bath and two closets with
built-in shelving, drawers and a desk. Your primary master suite features a walk-in closet and full bath
with a Jacuzzi tub situated beneath a window.
LAST BUT NOT LEAST: A finished basement with another huge deck and full bath! The unfinished portion
of basement houses your washer & dryer and an abundance of shelving. Welcome Home!
Location
State VA
County Prince William
Zoning R6
Rooms
Other Rooms Living Room, Dining Room, Primary Bedroom, Bedroom 2, Kitchen, Family Room, Basement
Basement Partially Finished, Connecting Stairway, Daylight, Full, Interior Access, Outside Entrance, Rear Entrance, Shelving, Windows, Workshop
Interior
Hot Water Electric
Heating Heat Pump(s)
Cooling Heat Pump(s), Central A/C
Flooring Carpet, Hardwood, Ceramic Tile, Laminated
Fireplaces Number 1
Fireplace Y
Heat Source None
Laundry Basement
Exterior
Parking On Site 2
Water Access N
Roof Type Asphalt
Accessibility None
Garage N
Building
Story 3
Foundation Block
Sewer No Septic System
Water Public
Architectural Style Colonial
Level or Stories 3
Additional Building Above Grade, Below Grade
New Construction N
Schools
Elementary Schools Occoquan
Middle Schools Fred M. Lynn
High Schools Woodbridge
School District Prince William County Public Schools
Others
Pets Allowed Y
Senior Community No
Tax ID 8393-62-9841
Ownership Fee Simple
SqFt Source Assessor
Special Listing Condition Standard
Pets Allowed No Pet Restrictions
Read Less
Want to know what your home might be worth? Contact us for a FREE valuation!

Our team is ready to help you sell your home for the highest possible price ASAP

Bought with Mark S Bertini • RLAH @properties
GET MORE INFORMATION





