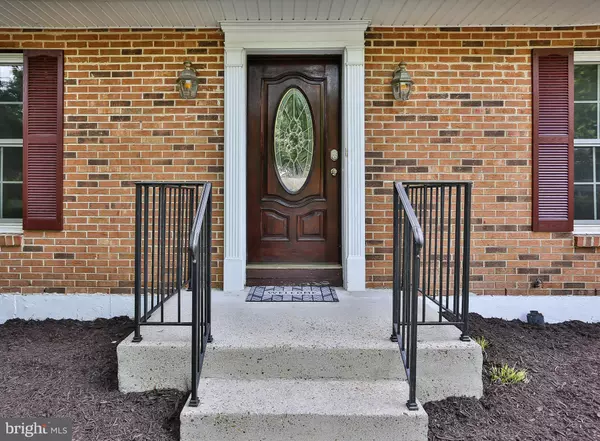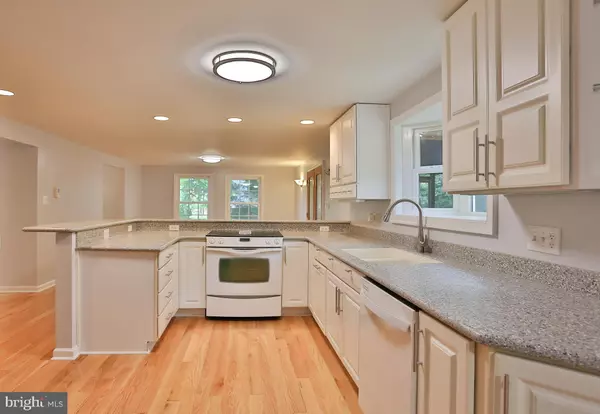$555,000
$549,000
1.1%For more information regarding the value of a property, please contact us for a free consultation.
15822 VISTA DR Dumfries, VA 22025
5 Beds
3 Baths
2,910 SqFt
Key Details
Sold Price $555,000
Property Type Single Family Home
Sub Type Detached
Listing Status Sold
Purchase Type For Sale
Square Footage 2,910 sqft
Price per Sqft $190
Subdivision Country Club Lake
MLS Listing ID VAPW2028318
Sold Date 06/13/22
Style Colonial
Bedrooms 5
Full Baths 2
Half Baths 1
HOA Fees $62/mo
HOA Y/N Y
Abv Grd Liv Area 2,160
Originating Board BRIGHT
Year Built 1976
Annual Tax Amount $5,473
Tax Year 2021
Lot Size 9,461 Sqft
Acres 0.22
Property Description
Looking for quiet golf course living? Look no further!
This lovely colonial with beautiful curb appeal is located on a quiet street in the sought-after neighborhood of Montclair.
Enter the home through the elegant mahogany door. A spacious landing with coat closet welcomes you. To the right is the family room with wood burning fireplace. To the left is the formal dining room, leading to an open plan gourmet eat-in kitchen/second family room. Windows on two sides allow plenty of natural light in. Gleaming hardwood floors run throughout. Modern, white cabinets, spacious breakfast bar, bump out window, and a new refrigerator are just some of the highlights that you will fall in love with. Main level laundry, mudroom with utility sink, and a separate door leading to the back yard make it so easy when your little ones and pets come inside from playing outdoors all day.
From the second family room, French doors lead to the large, screened in entertaining deck. Relax in this area with your morning coffee, while you enjoy the beautiful scenery with woods, the golf course and pretty birds. Take the stairs to the concrete patio and the level back yard. This is definitely the perfect yard for the outdoor lovers, gardeners, pet lovers and kids.
The upper level features 5 spacious bedrooms and two full, newly updated bathrooms. Hardwood floors run through the entire level, with new ceiling fans. The primary bedroom suite opens to a large, bright dressing area, a fashionistas dream!
The spacious, open basement gets plenty of daylight from windows on two sides. New carpet, bonus room, and a large storage area with utility sink offer endless possibilities.
Entire home has been freshly painted.
Montclair offers an abundance of amenities with a 108 acre lake, beaches, sports fields, tot lots, library, shopping center, restaurants, walk ways, and community events throughout the year. Montclair is the community where houses are homes and neighbors are friends!
Convenient for commuting to Quantico MCB, Fort Belvoir, The Pentagon and Washington D.C. Omniride bus stops all through the community, 10 mins to I95 and commuter parking, 20 mins to VRE.
Location
State VA
County Prince William
Zoning RPC
Rooms
Basement Connecting Stairway, Daylight, Partial, Fully Finished
Interior
Interior Features Breakfast Area, Carpet, Ceiling Fan(s), Combination Kitchen/Living, Floor Plan - Open, Formal/Separate Dining Room, Kitchen - Eat-In, Kitchen - Gourmet, Laundry Chute, Recessed Lighting, Stall Shower, Wood Floors
Hot Water Electric
Heating Heat Pump(s)
Cooling Central A/C, Ceiling Fan(s)
Flooring Carpet, Ceramic Tile, Hardwood
Fireplaces Number 1
Fireplaces Type Wood
Equipment Dishwasher, Disposal, Dryer, Oven/Range - Electric, Refrigerator, Washer
Fireplace Y
Appliance Dishwasher, Disposal, Dryer, Oven/Range - Electric, Refrigerator, Washer
Heat Source Electric
Laundry Main Floor
Exterior
Parking Features Garage - Front Entry, Garage Door Opener, Inside Access
Garage Spaces 4.0
Amenities Available Baseball Field, Basketball Courts, Beach, Golf Course Membership Available, Jog/Walk Path, Lake, Library, Meeting Room, Picnic Area, Pool Mem Avail, Tennis Courts, Tot Lots/Playground, Water/Lake Privileges
Water Access N
View Golf Course, Trees/Woods
Accessibility None
Attached Garage 2
Total Parking Spaces 4
Garage Y
Building
Story 3
Foundation Slab
Sewer Public Sewer
Water Public
Architectural Style Colonial
Level or Stories 3
Additional Building Above Grade, Below Grade
New Construction N
Schools
School District Prince William County Public Schools
Others
HOA Fee Include Common Area Maintenance,Management,Snow Removal
Senior Community No
Tax ID 8190-96-3126
Ownership Fee Simple
SqFt Source Assessor
Acceptable Financing Cash, Conventional, VA, FHA
Listing Terms Cash, Conventional, VA, FHA
Financing Cash,Conventional,VA,FHA
Special Listing Condition Standard
Read Less
Want to know what your home might be worth? Contact us for a FREE valuation!

Our team is ready to help you sell your home for the highest possible price ASAP

Bought with Margaret J Czapiewski • Keller Williams Realty
GET MORE INFORMATION





