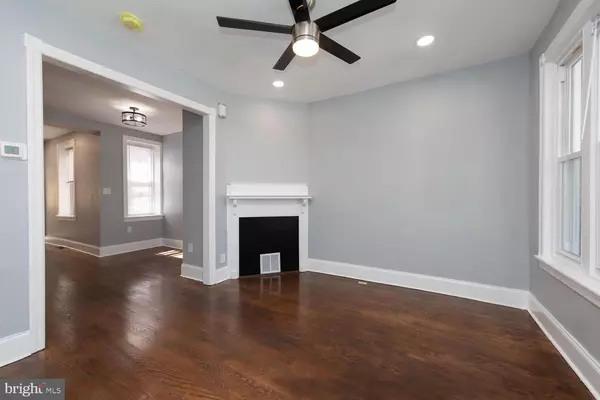$289,000
$289,000
For more information regarding the value of a property, please contact us for a free consultation.
234 E DORSET ST Philadelphia, PA 19119
3 Beds
2 Baths
1,200 SqFt
Key Details
Sold Price $289,000
Property Type Townhouse
Sub Type Interior Row/Townhouse
Listing Status Sold
Purchase Type For Sale
Square Footage 1,200 sqft
Price per Sqft $240
Subdivision Mt Airy (East)
MLS Listing ID PAPH2104168
Sold Date 06/14/22
Style Traditional
Bedrooms 3
Full Baths 1
Half Baths 1
HOA Y/N N
Abv Grd Liv Area 1,200
Originating Board BRIGHT
Year Built 1920
Annual Tax Amount $844
Tax Year 2022
Lot Size 900 Sqft
Acres 0.02
Lot Dimensions 15.00 x 60.00
Property Description
Nestled on the sweetest loop street in Mt. Airy, 234 E Dorset Street has been thoughtfully renovated from top to bottom and is ready for its next chapter. This property boasts all new electric, plumbing, central heat and air, windows, appliances, kitchen, bathrooms, front and back roofs, siding, and new hardwood flooring throughout. No stone was left unturned during this renovation!
As you approach the property, youll immediately notice the newly poured concrete steps, porch railing, and planting beds with flower box out front. The covered front porch lets you look out onto the undeveloped grassy lots across the street and provides a comfortable seating area for neighborly chats in the evenings.
Through the front door, enter into a spacious sun-drenched living room with decorative fireplace, picture window and ceiling fan for air movement. The open floor plan flows into the dining room with coat closet with kitchen in the rear.
The brand new custom kitchen features two tone cabinets in stylish gray on the bottom and crisp white on the top. The granite countertops, tiled backsplash, stainless steel appliances with gas range and matte black accents round out this contemporary, yet classically designed kitchen.
Behind the kitchen sits the first floor powder room and completely rebuilt flex space perfect for a small office, pantry extension, or storage. The backyard has been redone with a brand new deck with 6 foot privacy fencing all around for relaxing in this gorgeous weather after a long day.
Upstairs, youll find two generously sized bedrooms with ceilings fans and newly rebuilt closets along with a show-stopping new bathroom complete with subway tile, marble topped vanity, and high-end sliding glass door for the combination tub and shower. At the end of the hall youll find the primary bedroom with wall-to-wall windows and a pair of newly built-in closets spanning the width of the room.
The basement has been completely redone with the stairway moved to the dining room to maximize functionality of the first floor and opened to integrate the lower level into the home. It is now additional living space for a family room, office space, play room, or home gym. A laundry room is prepped and ready for finishing at the back of the basement with unfinished storage space toward the front of the basement.
Throughout the property youll notice that this home has been fully renovated, yet it still retains much of the original character that makes Mt. Airy homes so special. Replacement windows and the new HVAC system mean this house will be cost effective to operate. Once the best kept secret in Mt. Airy, Dorset Street is walkable to shops, restaurants such as Malelani Caf, Mt. Airy Breakfast Boutique, Zsas Ice Cream, and DOHO Taqueria, public transit, and local playgrounds.
Location
State PA
County Philadelphia
Area 19119 (19119)
Zoning RSA5
Rooms
Basement Full
Interior
Interior Features Ceiling Fan(s), Dining Area, Floor Plan - Open, Formal/Separate Dining Room, Kitchen - Gourmet, Recessed Lighting, Tub Shower, Upgraded Countertops, Wood Floors
Hot Water Natural Gas
Heating Forced Air
Cooling Central A/C
Flooring Ceramic Tile, Hardwood
Equipment Built-In Microwave, Dishwasher, Disposal, Icemaker, Oven/Range - Gas, Range Hood, Refrigerator, Stainless Steel Appliances, Water Heater
Fireplace N
Window Features Double Hung,Energy Efficient,Replacement,Screens
Appliance Built-In Microwave, Dishwasher, Disposal, Icemaker, Oven/Range - Gas, Range Hood, Refrigerator, Stainless Steel Appliances, Water Heater
Heat Source Natural Gas
Exterior
Utilities Available Cable TV Available, Electric Available, Natural Gas Available, Phone Available, Sewer Available, Water Available
Water Access N
Roof Type Flat
Accessibility None
Garage N
Building
Story 2
Foundation Other
Sewer Public Septic, Public Sewer
Water Public
Architectural Style Traditional
Level or Stories 2
Additional Building Above Grade, Below Grade
Structure Type Dry Wall,Plaster Walls
New Construction N
Schools
School District The School District Of Philadelphia
Others
Senior Community No
Tax ID 222017805
Ownership Fee Simple
SqFt Source Assessor
Acceptable Financing Cash, Conventional, FHA, VA
Listing Terms Cash, Conventional, FHA, VA
Financing Cash,Conventional,FHA,VA
Special Listing Condition Standard
Read Less
Want to know what your home might be worth? Contact us for a FREE valuation!

Our team is ready to help you sell your home for the highest possible price ASAP

Bought with Ari Joshua Kleinman • Compass RE

GET MORE INFORMATION





