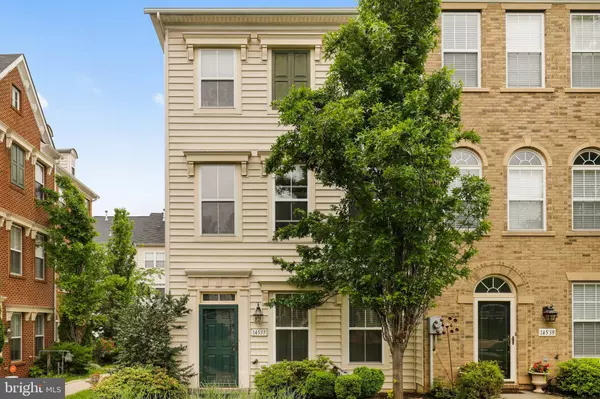$500,000
$484,900
3.1%For more information regarding the value of a property, please contact us for a free consultation.
14537 KENTISH FIRE ST Gainesville, VA 20155
3 Beds
4 Baths
2,008 SqFt
Key Details
Sold Price $500,000
Property Type Townhouse
Sub Type End of Row/Townhouse
Listing Status Sold
Purchase Type For Sale
Square Footage 2,008 sqft
Price per Sqft $249
Subdivision Village Place At Gainesville
MLS Listing ID VAPW2026978
Sold Date 06/14/22
Style Colonial
Bedrooms 3
Full Baths 2
Half Baths 2
HOA Fees $65/mo
HOA Y/N Y
Abv Grd Liv Area 1,618
Originating Board BRIGHT
Year Built 2007
Annual Tax Amount $5,204
Tax Year 2021
Lot Size 2,095 Sqft
Acres 0.05
Property Description
Simply stunning! This end unit townhome is beautifully finished and freshly painted on 3 levels with 2 Full and 2 Half baths. Lower level entry includes an office with French doors that can be used as a 4th bedroom and convenient access to the rear two car garage. Upstairs the living room opens to the pristine gourmet kitchen complete with granite, tiled backsplash, stainless steel appliances and warm shaker style cabinets. Hardwood floors flow throughout the main level with recessed lights on all levels. Upstairs includes a primary bedroom that features a luxury bathroom with stand up shower and double sinks. **Water heater replaced in 2019 **New garbage disposal 2022 **Water filter Reverse Osmosis system** Located down the street to Old Town Haymarket and minutes to Virginia Gateway Town center with shops and restaurants. This home is easy to love!
Location
State VA
County Prince William
Zoning PMD
Rooms
Other Rooms Dining Room, Primary Bedroom, Bedroom 2, Bedroom 3, Kitchen, Family Room, Foyer, Study, Laundry
Basement Front Entrance, Fully Finished
Interior
Interior Features Combination Kitchen/Dining, Ceiling Fan(s)
Hot Water Natural Gas
Heating Forced Air
Cooling Central A/C
Fireplaces Number 1
Fireplaces Type Gas/Propane, Screen
Equipment Dishwasher, Disposal, Oven/Range - Gas, Refrigerator, Built-In Microwave, Dryer, Washer
Fireplace Y
Appliance Dishwasher, Disposal, Oven/Range - Gas, Refrigerator, Built-In Microwave, Dryer, Washer
Heat Source Natural Gas
Exterior
Water Access N
Accessibility None
Garage N
Building
Story 3
Foundation Concrete Perimeter
Sewer Public Sewer
Water Public
Architectural Style Colonial
Level or Stories 3
Additional Building Above Grade, Below Grade
New Construction N
Schools
Elementary Schools Tyler
Middle Schools Bull Run
High Schools Battlefield
School District Prince William County Public Schools
Others
Senior Community No
Tax ID 7397-27-6630
Ownership Fee Simple
SqFt Source Assessor
Special Listing Condition Standard
Read Less
Want to know what your home might be worth? Contact us for a FREE valuation!

Our team is ready to help you sell your home for the highest possible price ASAP

Bought with Lloyd James Rittiner III • Pearson Smith Realty, LLC
GET MORE INFORMATION





