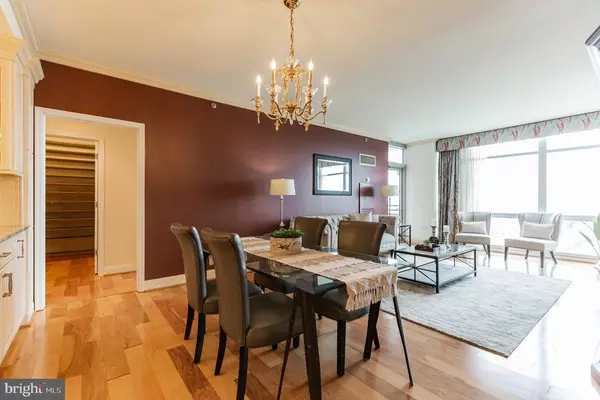$900,000
$950,000
5.3%For more information regarding the value of a property, please contact us for a free consultation.
440 S BROAD ST #2306 Philadelphia, PA 19146
2 Beds
2 Baths
1,367 SqFt
Key Details
Sold Price $900,000
Property Type Condo
Sub Type Condo/Co-op
Listing Status Sold
Purchase Type For Sale
Square Footage 1,367 sqft
Price per Sqft $658
Subdivision Avenue Of The Arts
MLS Listing ID PAPH2095734
Sold Date 06/13/22
Style Contemporary
Bedrooms 2
Full Baths 2
Condo Fees $1,321/mo
HOA Y/N N
Abv Grd Liv Area 1,367
Originating Board BRIGHT
Year Built 2007
Annual Tax Amount $11,387
Tax Year 2022
Lot Dimensions 1367
Property Description
Welcome to this glorious, breathtaking and meticulously renovated two bedroom plus den (or office) residence with One Car Indoor Garage Parking Space at The Symphony House Unit 2306. Luxury 32-Story condominium building with 24/7 concierge and door person overlooking the Avenue of the Arts steps away from The Kimmel Center and all of the world class restaurants and boutique stores the city has to offer. Step into a gracious foyer and proceed into the open concept living room and dining area with a band of floor to ceiling windows with southern exposure illuminating the entire space in natural light. The newly renovated designer chef’s kitchen sparkles with custom cabinetry, a Kohler Whitehaven sink, porcelain crackle tile, Bosch appliances, granite countertops, sparkling glass lighting fixtures, under counter LED task lighting, an induction stove (easily converted into gas) and a gorgeous sunflower glass mosaic. There are additional wrap around cabinets and storage spaces facing the living room. The handsome oak floors are warm and rich complimenting the entire residence. The den/ office is thoughtfully designed and adjoins the living space. The generously sized guest bedroom boasts a custom California walk-in closet and bathroom with granite counter top and ceramic tile shower/tub enclosure. The over-sized primary suite features a marble tiled bathroom and large glass enclosed shower stall with a dual vanity sink. There are two zones for heating and cooling. Beautiful balcony with views of the Delaware River and The Stadium to enjoy during your meals and drinks al fresco. Solid wood doors, sophisticated lighting design with dimming capabilities, elegant custom window treatments with stylish valances and sheers and Vent less Bosch washer/ dryer. The indoor parking space is #629 and the private storage unit is #L87. The building amenities are unparalleled including a 65’ indoor lap pool, hot tub, steam and sauna room, catering facility, fitness center, conference room, library and wine cellar. A must see!
Location
State PA
County Philadelphia
Area 19146 (19146)
Zoning CMX4
Rooms
Main Level Bedrooms 2
Interior
Interior Features Kitchen - Gourmet, Recessed Lighting, Sprinkler System, Stall Shower, Tub Shower, Upgraded Countertops, Walk-in Closet(s), Window Treatments, Combination Dining/Living, Ceiling Fan(s)
Hot Water Natural Gas
Heating Other
Cooling Central A/C
Flooring Hardwood
Equipment Dishwasher, Disposal, Washer - Front Loading, Dryer - Front Loading, Built-In Microwave, Built-In Range, Commercial Range, Exhaust Fan, Range Hood
Furnishings No
Appliance Dishwasher, Disposal, Washer - Front Loading, Dryer - Front Loading, Built-In Microwave, Built-In Range, Commercial Range, Exhaust Fan, Range Hood
Heat Source Other
Laundry Dryer In Unit, Washer In Unit
Exterior
Parking Features Garage - Front Entry, Covered Parking
Garage Spaces 1.0
Amenities Available Dining Rooms, Concierge, Extra Storage, Fitness Center, Library, Pool - Indoor, Reserved/Assigned Parking
Water Access N
Accessibility Elevator, Level Entry - Main
Attached Garage 1
Total Parking Spaces 1
Garage Y
Building
Story 1
Unit Features Hi-Rise 9+ Floors
Sewer Public Sewer
Water Public
Architectural Style Contemporary
Level or Stories 1
Additional Building Above Grade, Below Grade
New Construction N
Schools
School District The School District Of Philadelphia
Others
Pets Allowed Y
HOA Fee Include Air Conditioning,All Ground Fee,Common Area Maintenance,Ext Bldg Maint,Gas,Heat,Insurance,Management,Parking Fee,Pool(s),Sauna,Sewer,Snow Removal,Trash,Water,Other
Senior Community No
Tax ID 888088654
Ownership Condominium
Special Listing Condition Standard
Pets Allowed Breed Restrictions, Size/Weight Restriction
Read Less
Want to know what your home might be worth? Contact us for a FREE valuation!

Our team is ready to help you sell your home for the highest possible price ASAP

Bought with Jody Dimitruk • BHHS Fox & Roach At the Harper, Rittenhouse Square

GET MORE INFORMATION





