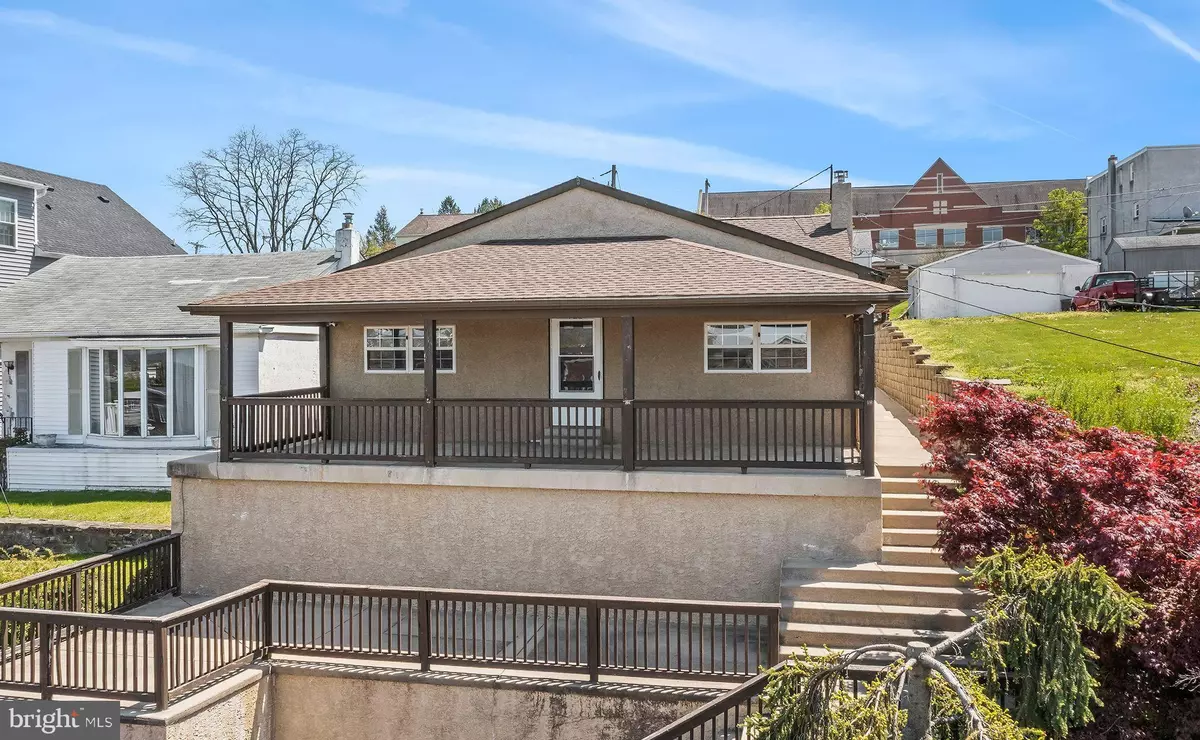$365,000
$365,000
For more information regarding the value of a property, please contact us for a free consultation.
922 FORD ST Bridgeport, PA 19405
3 Beds
3 Baths
1,501 SqFt
Key Details
Sold Price $365,000
Property Type Single Family Home
Sub Type Detached
Listing Status Sold
Purchase Type For Sale
Square Footage 1,501 sqft
Price per Sqft $243
Subdivision None Available
MLS Listing ID PAMC2037726
Sold Date 06/10/22
Style Raised Ranch/Rambler
Bedrooms 3
Full Baths 2
Half Baths 1
HOA Y/N N
Abv Grd Liv Area 1,501
Originating Board BRIGHT
Year Built 1948
Annual Tax Amount $2,901
Tax Year 2022
Lot Size 4,800 Sqft
Acres 0.11
Lot Dimensions 40.00 x 0.00
Property Description
No need to look any further. Welcome to this turn key single family rancher. Enter into the light and bright open floor plan from the large inviting covered porch. The spacious living room with a gas fireplace, recessed lighting and a ceiling fan that adjoins the dining room and newly updated kitchen with a breakfast bar and island, granite counter tops, a tile backsplash, stainless-steel appliances and recessed lighting. The Primary Bedroom with a tiled En-Suite bathroom and a walk-in closet, two additional bedrooms and a hall bathroom complete this level. The lower level features a huge family room with a wood burning fireplace, bar, laundry/storage area and a powder room. There is a detached garage and plenty of parking. There is also a lower level patio that is great for entertaining. This home is ideally located within walking distance to restaurants and shops and easy access to commuter routes. Owners also added an indoor generator transfer panel & security cameras for added value to this home. The 1501 sq. ft. doesn't include the finished basement!
Location
State PA
County Montgomery
Area Bridgeport Boro (10602)
Zoning R1
Rooms
Basement Full, Fully Finished
Main Level Bedrooms 3
Interior
Interior Features Primary Bath(s), Kitchen - Island, Ceiling Fan(s), Attic/House Fan, Wet/Dry Bar, Stall Shower, Kitchen - Eat-In
Hot Water Electric
Heating Baseboard - Hot Water
Cooling Central A/C
Fireplaces Number 2
Fireplaces Type Gas/Propane
Equipment Oven - Self Cleaning, Dishwasher
Fireplace Y
Appliance Oven - Self Cleaning, Dishwasher
Heat Source Oil
Laundry Basement
Exterior
Exterior Feature Patio(s), Porch(es)
Parking Features Additional Storage Area
Garage Spaces 8.0
Utilities Available Cable TV
Water Access N
View Panoramic
Roof Type Pitched,Shingle
Accessibility None
Porch Patio(s), Porch(es)
Total Parking Spaces 8
Garage Y
Building
Story 1
Foundation Other
Sewer Public Sewer
Water Public
Architectural Style Raised Ranch/Rambler
Level or Stories 1
Additional Building Above Grade, Below Grade
Structure Type Cathedral Ceilings
New Construction N
Schools
Elementary Schools Bridgeport
Middle Schools Upper Merion
High Schools Upper Merion
School District Upper Merion Area
Others
Senior Community No
Tax ID 02-00-01916-008
Ownership Fee Simple
SqFt Source Assessor
Security Features Security System
Acceptable Financing Negotiable
Listing Terms Negotiable
Financing Negotiable
Special Listing Condition Standard
Read Less
Want to know what your home might be worth? Contact us for a FREE valuation!

Our team is ready to help you sell your home for the highest possible price ASAP

Bought with George A Korkus III • RE/MAX Ready
GET MORE INFORMATION





