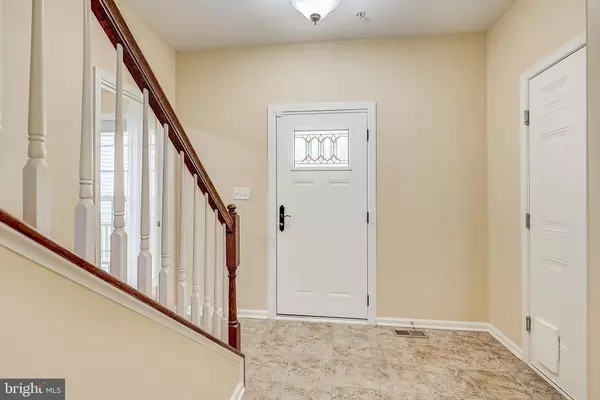$460,000
$445,000
3.4%For more information regarding the value of a property, please contact us for a free consultation.
726 PERTHSHIRE PL #14 Abingdon, MD 21009
4 Beds
4 Baths
1,842 SqFt
Key Details
Sold Price $460,000
Property Type Condo
Sub Type Condo/Co-op
Listing Status Sold
Purchase Type For Sale
Square Footage 1,842 sqft
Price per Sqft $249
Subdivision None Available
MLS Listing ID MDHR2011016
Sold Date 06/09/22
Style Colonial
Bedrooms 4
Full Baths 3
Half Baths 1
Condo Fees $75/mo
HOA Y/N N
Abv Grd Liv Area 1,842
Originating Board BRIGHT
Year Built 2010
Annual Tax Amount $3,134
Tax Year 2022
Property Description
Home with all the extras - Gourmet kitchen with GE Cafe kitchen appliances, and granite counters, finished basement with full bath, master bathroom with whirlpool and Dining room off kitchen and family room leads to large composite deck overlooking Harford Glen Nature Preserve and Atkisson Dam. Entrance to walking trails is just from backyard. Convenient to I-95, shopping, short walk to public library, nature preserve and trails, and community pool/activity center.
Location
State MD
County Harford
Zoning R3COS
Rooms
Basement Fully Finished
Interior
Hot Water Electric
Heating Forced Air
Cooling Central A/C
Fireplaces Number 1
Heat Source Electric
Exterior
Parking Features Garage Door Opener, Inside Access
Garage Spaces 1.0
Amenities Available Other
Water Access N
Accessibility None
Attached Garage 1
Total Parking Spaces 1
Garage Y
Building
Story 3
Foundation Permanent
Sewer Public Sewer
Water Public
Architectural Style Colonial
Level or Stories 3
Additional Building Above Grade, Below Grade
New Construction N
Schools
School District Harford County Public Schools
Others
Pets Allowed Y
HOA Fee Include Other
Senior Community No
Tax ID 1301395025
Ownership Condominium
Special Listing Condition Standard
Pets Allowed No Pet Restrictions
Read Less
Want to know what your home might be worth? Contact us for a FREE valuation!

Our team is ready to help you sell your home for the highest possible price ASAP

Bought with Lee R. Tessier • EXP Realty, LLC
GET MORE INFORMATION





