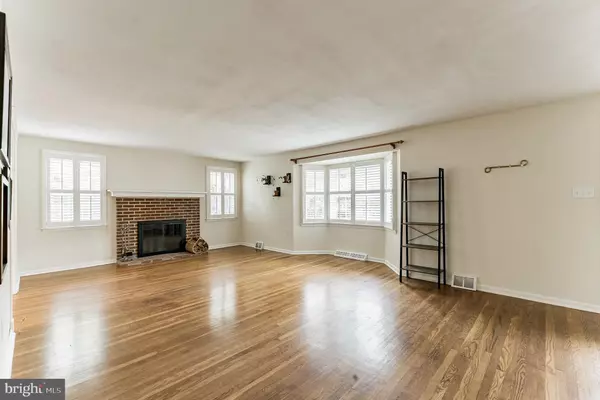$775,000
$750,000
3.3%For more information regarding the value of a property, please contact us for a free consultation.
410 E GRAVERS LN Philadelphia, PA 19118
4 Beds
3 Baths
2,319 SqFt
Key Details
Sold Price $775,000
Property Type Single Family Home
Sub Type Detached
Listing Status Sold
Purchase Type For Sale
Square Footage 2,319 sqft
Price per Sqft $334
Subdivision Chestnut Hill
MLS Listing ID PAPH2108034
Sold Date 06/01/22
Style Colonial
Bedrooms 4
Full Baths 2
Half Baths 1
HOA Y/N N
Abv Grd Liv Area 2,319
Originating Board BRIGHT
Year Built 1963
Annual Tax Amount $6,586
Tax Year 2022
Lot Size 8,375 Sqft
Acres 0.19
Lot Dimensions 67.00 x 125.00
Property Description
THIS IS THE ONE YOU HAVE BEEN WAITING FOR! WELCOME TO CHESTNUT HILL AND THIS VERY RARE FIND IN ONE OF PHILADELPHIA'S MOST SOUGHT AFTER COMMUNITIES…....CURRENTLY THE ONLY FULLY DETACHED HOME WITH PARKING LISTED FOR SALE IN THE 19118 ZIP CODE ON THE MLS IN THIS PRICE RANGE. IT'S APPEAL IS TRADITIONAL YET MODERN, IN FANTASTIC CONDITION....Spread over more than 2,300+ square feet…..Offering 4-Bedrooms + 2.5-Updated Baths + Massive Owner's En-Suite + Large Guest Bedrooms With Tons of Closet Space + Remodeled Kitchen + Hardwood Floors Throughout + Refreshing Natural Light + Neutral Paint Pallet + Backyard Large Enough For A Pool + Attached 1-Car Garage + On-Street Parking + Easily Finishable Full Basement........Prime location literally across the street from Montgomery County and the convenience of the R7 SEPTA train stop to Center City is less than one block away. Not to mention, you're only a short stroll from the quaint shops and delightful restaurants on Germantown Ave. This home will NOT last long. Reserve your showing appointment today before they fill up!
Location
State PA
County Philadelphia
Area 19118 (19118)
Zoning RSD3
Rooms
Other Rooms Living Room, Dining Room, Primary Bedroom, Bedroom 2, Bedroom 3, Bedroom 4, Kitchen, Basement, Mud Room, Primary Bathroom, Half Bath
Basement Other, Full, Unfinished
Interior
Interior Features Floor Plan - Traditional, Formal/Separate Dining Room, Kitchen - Eat-In, Primary Bath(s), Recessed Lighting, Stall Shower, Upgraded Countertops, Walk-in Closet(s), Wood Floors
Hot Water Natural Gas
Heating Forced Air
Cooling Central A/C
Flooring Hardwood, Carpet, Ceramic Tile, Laminated
Fireplaces Number 1
Fireplaces Type Brick, Wood
Equipment Dishwasher, Disposal, Dryer, Dryer - Electric, Oven/Range - Electric, Range Hood, Refrigerator, Stove, Washer, Water Heater
Fireplace Y
Appliance Dishwasher, Disposal, Dryer, Dryer - Electric, Oven/Range - Electric, Range Hood, Refrigerator, Stove, Washer, Water Heater
Heat Source Natural Gas
Laundry Basement
Exterior
Exterior Feature Patio(s)
Parking Features Garage - Front Entry, Inside Access
Garage Spaces 1.0
Water Access N
Roof Type Shingle
Accessibility None
Porch Patio(s)
Attached Garage 1
Total Parking Spaces 1
Garage Y
Building
Lot Description Front Yard, Rear Yard, SideYard(s)
Story 2
Foundation Brick/Mortar, Concrete Perimeter
Sewer Public Sewer
Water Public
Architectural Style Colonial
Level or Stories 2
Additional Building Above Grade, Below Grade
New Construction N
Schools
School District The School District Of Philadelphia
Others
Senior Community No
Tax ID 091106500
Ownership Fee Simple
SqFt Source Assessor
Acceptable Financing Cash, Conventional, FHA, VA
Listing Terms Cash, Conventional, FHA, VA
Financing Cash,Conventional,FHA,VA
Special Listing Condition Standard
Read Less
Want to know what your home might be worth? Contact us for a FREE valuation!

Our team is ready to help you sell your home for the highest possible price ASAP

Bought with David Snyder • KW Philly
GET MORE INFORMATION





