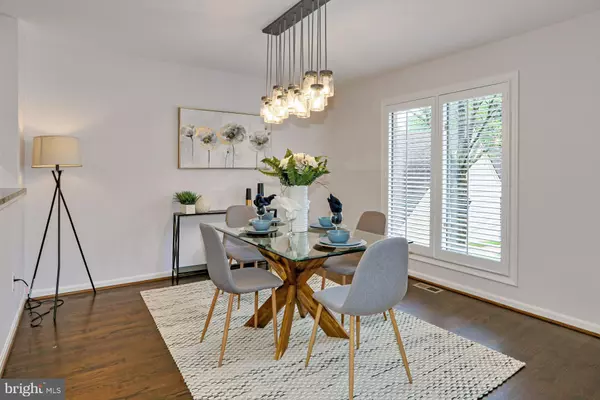$740,000
$700,000
5.7%For more information regarding the value of a property, please contact us for a free consultation.
12602 VICTORIA STATION CT Fairfax, VA 22033
3 Beds
4 Baths
1,758 SqFt
Key Details
Sold Price $740,000
Property Type Townhouse
Sub Type End of Row/Townhouse
Listing Status Sold
Purchase Type For Sale
Square Footage 1,758 sqft
Price per Sqft $420
Subdivision Fair Lakes
MLS Listing ID VAFX2066632
Sold Date 06/06/22
Style Traditional
Bedrooms 3
Full Baths 3
Half Baths 1
HOA Fees $150/qua
HOA Y/N Y
Abv Grd Liv Area 1,758
Originating Board BRIGHT
Year Built 1989
Annual Tax Amount $6,740
Tax Year 2021
Lot Size 2,112 Sqft
Acres 0.05
Property Description
Welcome to 12602 Victoria Station Court in beautiful Fairfax, Virginia! Nestled in the sought-after Fair Lakes community, this townhome is infused with countless designer finishes. A tailored exterior, courtyard-style entrance, detached garage, an open floor plan, and a gourmet kitchen are only some of the fine features that make this 3 bedroom + den, 3.5 bath townhome so special. An abundance of windows and natural materials bring the best of the outdoors inside, while the interior, featuring freshly painted on-trend, neutral colors and fine craftsmanship, creates instant move-in appeal.
Rich hardwood flooring welcomes you home and transitions to newly installed plush carpet in the spacious living room highlighted by a wood burning fireplace and a French-style glass door opening to a two-level deck with privacy railing overlooking a natural stone patio and mature trees beyondseamlessly blending indoor and outdoor relaxation. Back inside, the dining room offers plenty of space for formal occasions, as a contemporary pendant chandelier adds a distinctly refined flair. Ease into the gourmet kitchen that stirs the senses with gleaming granite countertops, handcrafted cabinetry, designer backsplash, and stainless steel appliances, as recessed lighting adds the finishing touch. A coat closet with a barn door entry compliments the main level.
Upstairs, the light-filled primary suite boasts room for a sitting area, a walk-in closet tailored with custom shelving, and a private bath featuring a dual-sink vanity, sumptuous soaking tub, glass-enclosed shower, and spa-toned tile with decorative inlaythe perfect retreat to start and end your day. Down the hall, two additional bright and cheerful bedrooms, each with generous closet space and access to a balcony, share access to the beautifully appointed hall bath. The walkout lower level recreation room is designed for entertaining, boasting a pub-style wet bar area which is sure to be a popular gathering spot for family and friends. A bonus room plus full bath and laundry center complete the comfort and luxury of this wonderful home.
All this awaits you in a peaceful community with an idyllic lake, picnic area, tennis and basketball courts, playgrounds, and more. Its also a commuters dream with close proximity to I-66, the Fairfax County Parkway, Routes 29 and 50, and the Vienna Metro Station; making it easy to take advantage of diverse shopping and entertainment in every direction including Whole Foods, Wegmans, Fair Lakes, Fairfax Corner, and Fair Oaks Mall. The surrounding area offers many historical sites, beautiful parkland, and fine golfing, and nature lovers can take advantage of Rocky Run Stream Valley Trail offering acres of woods, streams, and serene trails. For contemporary living in a vibrant community, you have found it. Welcome home!
Upgrades to the property: 2022 - paint, carpet, wet bar, ceiling fans and chandelier. 2016 - All appliances, HVAC system, water heater, roof, kitchen and primary bathroom.
Location
State VA
County Fairfax
Zoning 402
Rooms
Other Rooms Dining Room, Primary Bedroom, Bedroom 2, Kitchen, Family Room, Den, Bedroom 1, Laundry, Recreation Room, Bathroom 1, Bathroom 2, Bathroom 3, Primary Bathroom
Basement Fully Finished, Heated, Rear Entrance, Walkout Level, Shelving
Interior
Interior Features Wood Floors, Window Treatments, Wet/Dry Bar, Walk-in Closet(s), Tub Shower, Upgraded Countertops, Stall Shower, Recessed Lighting, Primary Bath(s), Floor Plan - Open, Family Room Off Kitchen, Combination Kitchen/Living, Ceiling Fan(s), Carpet, Dining Area, Skylight(s)
Hot Water Natural Gas
Heating Heat Pump(s)
Cooling Ceiling Fan(s), Heat Pump(s)
Flooring Carpet, Wood
Fireplaces Number 1
Fireplaces Type Fireplace - Glass Doors, Mantel(s)
Equipment Built-In Microwave, Dishwasher, Disposal, Dryer, Stove, Washer
Furnishings No
Fireplace Y
Window Features Skylights
Appliance Built-In Microwave, Dishwasher, Disposal, Dryer, Stove, Washer
Heat Source Natural Gas
Laundry Lower Floor, Dryer In Unit, Washer In Unit
Exterior
Parking Features Garage - Front Entry, Garage Door Opener
Garage Spaces 1.0
Parking On Site 1
Fence Fully, Rear, Wood
Amenities Available Basketball Courts, Bike Trail, Lake, Picnic Area, Reserved/Assigned Parking, Tennis Courts, Tot Lots/Playground
Water Access N
View Trees/Woods
Accessibility None
Total Parking Spaces 1
Garage Y
Building
Lot Description Backs to Trees, Cul-de-sac
Story 3
Foundation Slab
Sewer Public Sewer
Water Public
Architectural Style Traditional
Level or Stories 3
Additional Building Above Grade, Below Grade
New Construction N
Schools
Elementary Schools Greenbriar East
Middle Schools Katherine Johnson
High Schools Fairfax
School District Fairfax County Public Schools
Others
Pets Allowed Y
HOA Fee Include Common Area Maintenance,Management,Reserve Funds,Road Maintenance,Snow Removal,Trash
Senior Community No
Tax ID 0454 08 0053
Ownership Fee Simple
SqFt Source Assessor
Security Features Smoke Detector,Carbon Monoxide Detector(s)
Acceptable Financing Cash, FHA, Conventional, VA
Horse Property N
Listing Terms Cash, FHA, Conventional, VA
Financing Cash,FHA,Conventional,VA
Special Listing Condition Standard
Pets Allowed No Pet Restrictions
Read Less
Want to know what your home might be worth? Contact us for a FREE valuation!

Our team is ready to help you sell your home for the highest possible price ASAP

Bought with Christopher Craddock • EXP Realty, LLC
GET MORE INFORMATION





