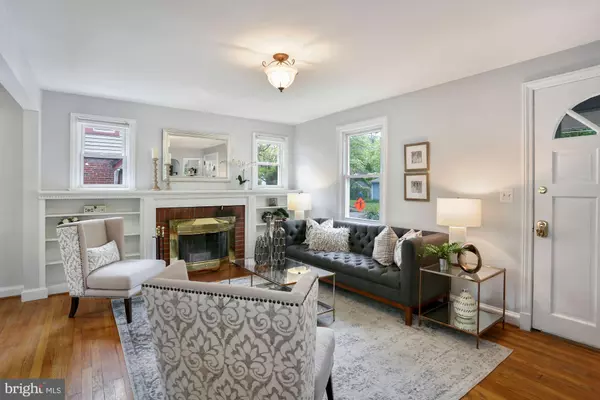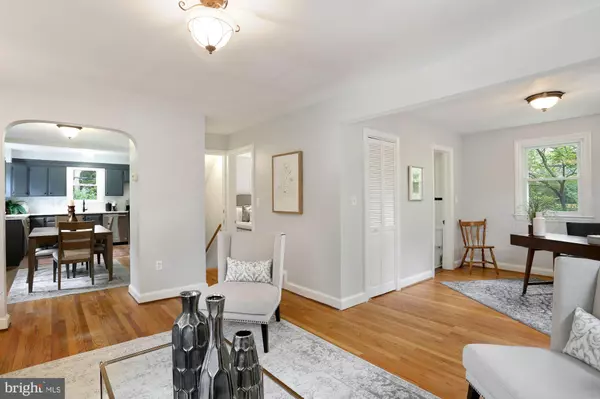$1,015,000
$850,000
19.4%For more information regarding the value of a property, please contact us for a free consultation.
625 S QUINCY ST Arlington, VA 22204
5 Beds
4 Baths
2,207 SqFt
Key Details
Sold Price $1,015,000
Property Type Single Family Home
Sub Type Detached
Listing Status Sold
Purchase Type For Sale
Square Footage 2,207 sqft
Price per Sqft $459
Subdivision Alcova Heights
MLS Listing ID VAAR2016130
Sold Date 06/06/22
Style Other
Bedrooms 5
Full Baths 4
HOA Y/N N
Abv Grd Liv Area 1,542
Originating Board BRIGHT
Year Built 1940
Annual Tax Amount $7,670
Tax Year 2021
Lot Size 6,880 Sqft
Acres 0.16
Property Description
Nestled in the quiet Arlington neighborhood of Alcova Heights yet so close to all the area has to offer is 625 S Quincy St. This updated, freshly painted home features five bedrooms, four full bathrooms over three levels on a large, flat lot with mature trees and landscaping. You enter the home into the bright living room with wood burning fireplace and custom built-ins. Beyond the living room is a perfect spot for an office or casual lounging space. The dining room opens to both the living room as well as the bright kitchen with gas cooking and new Quartz countertops. Also on the main floor of this home is a bedroom and full bathroom. As you ascend the stairs to the second floor you will appreciate the new carpet and light fixture. An expansive primary bedroom with two walk-in closets (one large enough for another home office) and an updated en-suite bathroom comprise one entire side of the house. Two additional bedrooms and another full bathroom complete the space. Downstairs you'll find the laundry room and a fully finished basement with in-law or au pair suite - or the perfect place for kids to hang out - complete with another full bathroom. The home features original hardwood floors on the first floor, new carpeting on the second floor, two-zone heating and cooling upstairs with new mini-split system on the lower level, abundant storage throughout including the attic plus an outside shed, and a fenced in backyard featuring a large deck off the kitchen. Other updates/upgrades include a new roof (2021), new water heater (2020), new upstairs HVAC system (2020), and new lower level mini-split system (2020). The home is adjacent to the Alcova Heights Park, the George Shultz National Foreign Affairs Training Center and Army National Guard Readiness Center with easy access to Glebe Road, Columbia Pike, George Mason Drive and Arlington Blvd (Route 50). Close to Amazon's HQ2, the Pentagon and downtown DC. Welcome Home!
Location
State VA
County Arlington
Zoning R-6
Rooms
Other Rooms Living Room, Dining Room, Primary Bedroom, Bedroom 3, Bedroom 4, Bedroom 5, Kitchen, Bedroom 1, Laundry, Office, Efficiency (Additional), Bathroom 1, Bathroom 2, Bathroom 3, Primary Bathroom
Basement Connecting Stairway, Fully Finished, Improved, Heated, Interior Access, Outside Entrance, Side Entrance, Windows, Daylight, Partial
Main Level Bedrooms 1
Interior
Interior Features 2nd Kitchen, Attic, Carpet, Ceiling Fan(s), Entry Level Bedroom, Floor Plan - Traditional, Formal/Separate Dining Room, Kitchen - Gourmet, Primary Bath(s), Soaking Tub, Stall Shower, Tub Shower, Upgraded Countertops, Walk-in Closet(s), Wood Floors
Hot Water Natural Gas
Heating Heat Pump(s), Forced Air
Cooling Central A/C, Heat Pump(s), Ductless/Mini-Split
Fireplaces Number 1
Fireplaces Type Wood
Equipment Dishwasher, Disposal, Dryer, Exhaust Fan, Microwave, Oven/Range - Gas, Refrigerator, Stainless Steel Appliances, Washer, Water Heater
Fireplace Y
Appliance Dishwasher, Disposal, Dryer, Exhaust Fan, Microwave, Oven/Range - Gas, Refrigerator, Stainless Steel Appliances, Washer, Water Heater
Heat Source Electric, Natural Gas
Laundry Lower Floor
Exterior
Water Access N
Accessibility None
Garage N
Building
Story 3
Foundation Block
Sewer Public Sewer
Water Public
Architectural Style Other
Level or Stories 3
Additional Building Above Grade, Below Grade
New Construction N
Schools
Elementary Schools Barcroft
Middle Schools Jefferson
High Schools Wakefield
School District Arlington County Public Schools
Others
Senior Community No
Tax ID 23-018-017
Ownership Fee Simple
SqFt Source Assessor
Special Listing Condition Standard
Read Less
Want to know what your home might be worth? Contact us for a FREE valuation!

Our team is ready to help you sell your home for the highest possible price ASAP

Bought with Erin Sobanski • Compass

GET MORE INFORMATION





