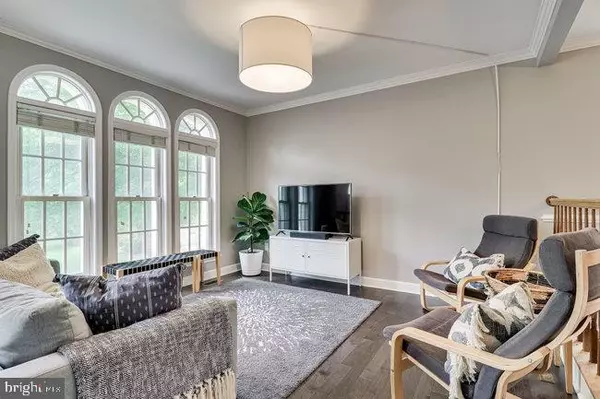$685,000
$675,000
1.5%For more information regarding the value of a property, please contact us for a free consultation.
3954 VALLEY RIDGE DR Fairfax, VA 22033
3 Beds
4 Baths
1,524 SqFt
Key Details
Sold Price $685,000
Property Type Townhouse
Sub Type End of Row/Townhouse
Listing Status Sold
Purchase Type For Sale
Square Footage 1,524 sqft
Price per Sqft $449
Subdivision Penderbrook
MLS Listing ID VAFX2069122
Sold Date 06/02/22
Style Colonial
Bedrooms 3
Full Baths 2
Half Baths 2
HOA Fees $96/qua
HOA Y/N Y
Abv Grd Liv Area 1,524
Originating Board BRIGHT
Year Built 1992
Annual Tax Amount $6,766
Tax Year 2021
Lot Size 2,197 Sqft
Acres 0.05
Property Description
This beautifully renovated end unit is in the highly desirable neighborhood of Penderbrook in Fairfax. It has new hardwood floors through out the house with a well designed renovated kitchen. It has stainless steel appliances, island to enjoy your breakfast with a quartz countertop. There is a lot of a natural light and the roof was recently replaced in 2018. You 're minutes from shopping, 66, route 50 and Fairfax County Parkway. Don't miss this great townhome as it won't last long.
Location
State VA
County Fairfax
Zoning 308
Direction Southeast
Rooms
Basement Fully Finished
Interior
Interior Features Window Treatments, Wood Floors, Upgraded Countertops, Soaking Tub, Recessed Lighting, Kitchen - Table Space, Kitchen - Gourmet, Kitchen - Island
Hot Water Electric
Heating Heat Pump(s)
Cooling Central A/C
Flooring Hardwood
Fireplaces Number 1
Fireplaces Type Metal, Wood, Screen
Equipment Built-In Microwave, Cooktop, Dishwasher, Disposal, Dryer, Dryer - Electric, Microwave, Range Hood, Refrigerator
Furnishings No
Fireplace Y
Appliance Built-In Microwave, Cooktop, Dishwasher, Disposal, Dryer, Dryer - Electric, Microwave, Range Hood, Refrigerator
Heat Source Electric
Laundry Basement
Exterior
Exterior Feature Deck(s)
Parking Features Garage - Front Entry
Garage Spaces 1.0
Utilities Available Electric Available
Water Access N
Roof Type Asphalt
Accessibility Level Entry - Main
Porch Deck(s)
Attached Garage 1
Total Parking Spaces 1
Garage Y
Building
Story 3
Foundation Concrete Perimeter
Sewer Private Sewer
Water Public
Architectural Style Colonial
Level or Stories 3
Additional Building Above Grade, Below Grade
Structure Type Dry Wall
New Construction N
Schools
Elementary Schools Waples Mill
Middle Schools Franklin
High Schools Oakton
School District Fairfax County Public Schools
Others
Pets Allowed Y
Senior Community No
Tax ID 0464 11 1254
Ownership Fee Simple
SqFt Source Assessor
Horse Property N
Special Listing Condition Standard
Pets Allowed No Pet Restrictions
Read Less
Want to know what your home might be worth? Contact us for a FREE valuation!

Our team is ready to help you sell your home for the highest possible price ASAP

Bought with Mi Won Chang • Long & Foster Real Estate, Inc.

GET MORE INFORMATION





