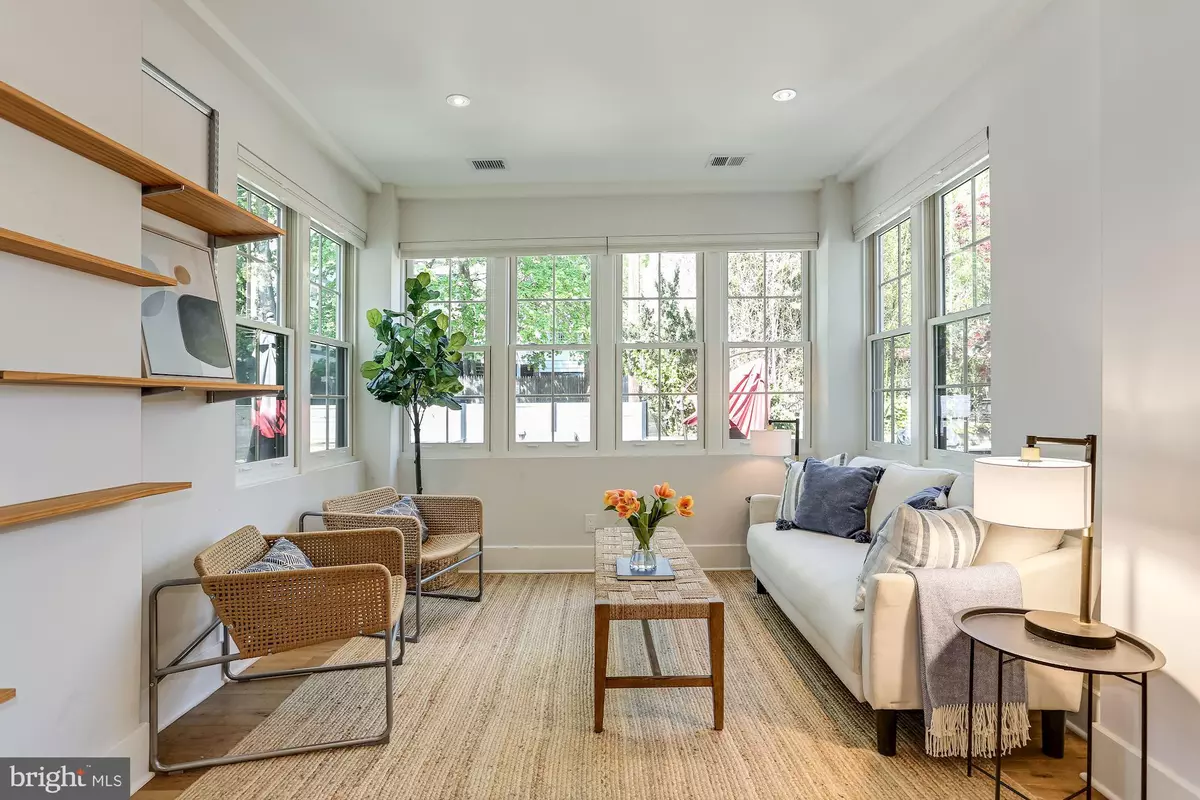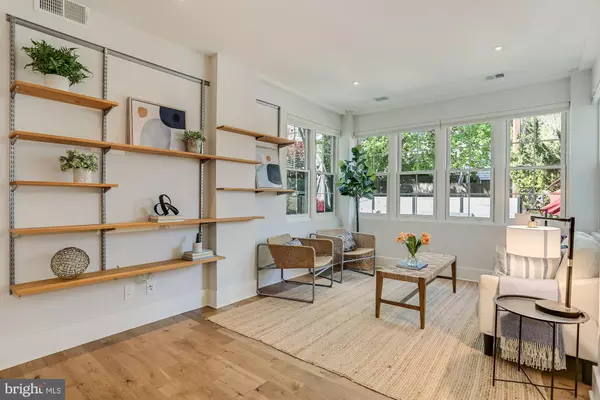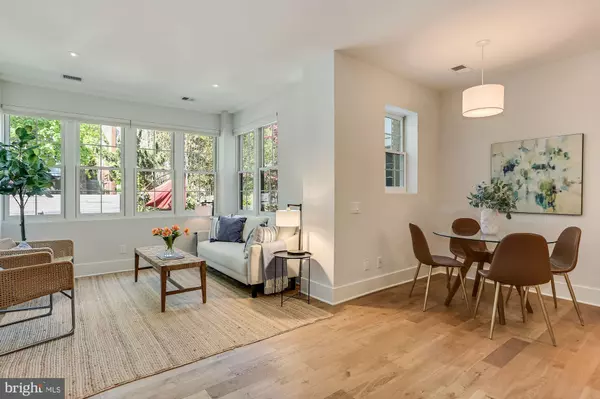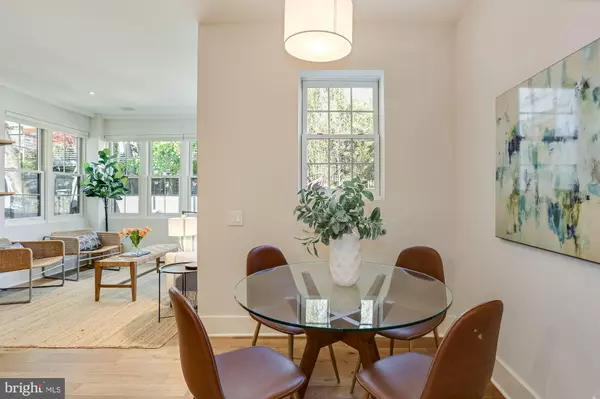$500,000
$499,000
0.2%For more information regarding the value of a property, please contact us for a free consultation.
2926 PORTER ST NW #205 Washington, DC 20008
1 Bed
1 Bath
639 SqFt
Key Details
Sold Price $500,000
Property Type Condo
Sub Type Condo/Co-op
Listing Status Sold
Purchase Type For Sale
Square Footage 639 sqft
Price per Sqft $782
Subdivision Cleveland Park
MLS Listing ID DCDC2047196
Sold Date 06/02/22
Style Contemporary
Bedrooms 1
Full Baths 1
Condo Fees $399/mo
HOA Y/N N
Abv Grd Liv Area 639
Originating Board BRIGHT
Year Built 1923
Annual Tax Amount $3,375
Tax Year 2022
Property Description
Stunning 23 unit Boutique Building in the heart of Cleveland Park. This Adams Terrace Condominium can be your new home! The Classic Brick Architecture on the outside of the building meets modern renovations on the inside. This unit has a luxurious, sun drenched living room with 8 windows, and light filled dining area with 2 windows, as well as a Gourmet Kitchen with gorgeous Marble counters and back splash, Stainless Steel appliances and under cabinet LED lights.. The bedroom has two Walk In Closets with plenty of storage. The In Unit stackable Washer Dryer are a plus as well as the modern bathroom with it gorgeous tile and glass shower. This unit has it's own 165 sf Private Patio outside on first level with a Gas Grill, Fridge and electrical outlets for the party lights. You can park you bike on the bike rack nestled on the side of the building and find ample parking on the street out front. This home is a stones throw to the Cleveland Park Metro Stations (east and west) on Connecticut Ave as well as the local Super Market, Target, and your choice of many Restaurants along Connecticut Ave and nearby Cathedral Commons. Rock Creek Park entrance with all it bike and walking paths is right down the hill.
Location
State DC
County Washington
Zoning R2
Rooms
Other Rooms Living Room, Dining Room, Kitchen, Bedroom 1, Bathroom 1
Main Level Bedrooms 1
Interior
Interior Features Combination Kitchen/Living, Combination Dining/Living, Combination Kitchen/Dining, Dining Area, Floor Plan - Open, Kitchen - Gourmet, Kitchen - Island, Recessed Lighting, Stall Shower, Walk-in Closet(s)
Hot Water Electric
Heating Forced Air
Cooling Central A/C, Ceiling Fan(s)
Equipment Built-In Microwave, Dishwasher, Disposal, Dryer, Icemaker, Refrigerator, Stainless Steel Appliances, Oven/Range - Gas, Washer
Fireplace N
Appliance Built-In Microwave, Dishwasher, Disposal, Dryer, Icemaker, Refrigerator, Stainless Steel Appliances, Oven/Range - Gas, Washer
Heat Source Electric
Exterior
Exterior Feature Patio(s)
Amenities Available None
Water Access N
View Trees/Woods, City
Accessibility None
Porch Patio(s)
Garage N
Building
Story 1
Unit Features Garden 1 - 4 Floors
Sewer Public Sewer
Water Public
Architectural Style Contemporary
Level or Stories 1
Additional Building Above Grade, Below Grade
Structure Type 9'+ Ceilings
New Construction N
Schools
Elementary Schools Eaton
Middle Schools Hardy
High Schools Jackson-Reed
School District District Of Columbia Public Schools
Others
Pets Allowed Y
HOA Fee Include Water,Gas,Trash,Reserve Funds,Insurance,Management
Senior Community No
Tax ID 2068//2048
Ownership Condominium
Security Features Intercom
Horse Property N
Special Listing Condition Standard
Pets Allowed Size/Weight Restriction
Read Less
Want to know what your home might be worth? Contact us for a FREE valuation!

Our team is ready to help you sell your home for the highest possible price ASAP

Bought with Daniel Martin • Long & Foster Real Estate, Inc.
GET MORE INFORMATION





