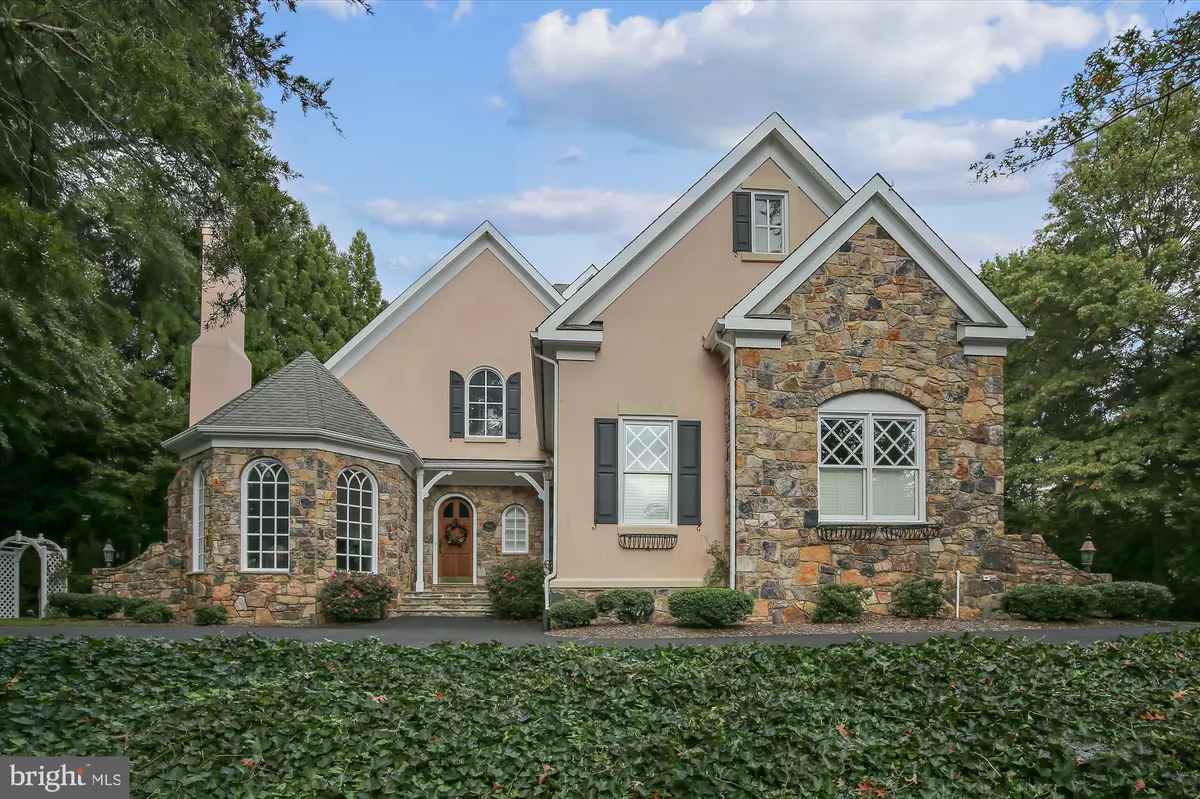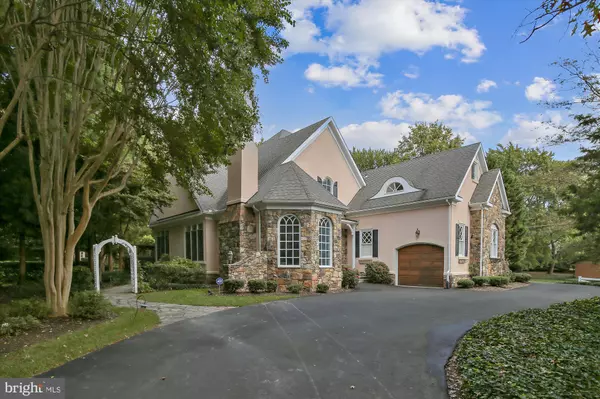$1,670,000
$1,500,000
11.3%For more information regarding the value of a property, please contact us for a free consultation.
9002 RIDGE LN Vienna, VA 22182
4 Beds
6 Baths
5,175 SqFt
Key Details
Sold Price $1,670,000
Property Type Single Family Home
Sub Type Detached
Listing Status Sold
Purchase Type For Sale
Square Footage 5,175 sqft
Price per Sqft $322
Subdivision Rolling Ridge
MLS Listing ID VAFX2058744
Sold Date 06/01/22
Style Tudor,Colonial
Bedrooms 4
Full Baths 5
Half Baths 1
HOA Y/N N
Abv Grd Liv Area 4,000
Originating Board BRIGHT
Year Built 1999
Annual Tax Amount $16,427
Tax Year 2021
Lot Size 0.889 Acres
Acres 0.89
Property Description
Welcome to this Charming English Country Home perfectly sited on a beautifully landscaped and private .89 acre lot with paver courtyard, pergola, sculpted gardens, and circular drive, located in the heart of Tysons Corner! This lovely 4 level home features a versatile floor plan artfully blending casual and formal spaces, perfect for today's modern living and entertaining.
The main level offers a welcoming 2 story Foyer Entry, formal living room w/17 ft ceiling and floor to ceiling windows, (walled up woodburning fireplace behind couch in LR conveys as is), an arched entry with sculpted columns greets you as you enter the banquet size Dining Room with chair rail, 8" crown moldings, tray ceiling and Diamond Paned windows. Marvel at the sun- filled Family Room boasting a stone surround gas fireplace, vaulted and beamed ceiling and custom Diamond Paned windows with transoms. The Chef's Island Kitchen open to Family Room offers an abundance of white cabinets [some with glass fronts], a 48" Viking Professional 6- burner gas cooktop, dual fuel range, custom range hood and all other appliances needed for you to prepare a gourmet meal for family and friends. Double French doors from the Kitchen lead you to the rear paver Courtyard and Gardens. A circular Breakfast area w/ 9' ceiling, overlooks the patio and manicured yard. Glass paneled doors open to an elegant Library with custom Cherry & Mahogany built-ins, Completing the main level is a primary Bedroom Suite and private Bath featuring soaking tub, separate shower, and dual pedestal sinks, and a guest powder room.
The 1st upper level offers a spacious double door entry to the 2nd primary Bedroom w/ sitting area, his/hers closets, and ensuite bath featuring his/hers separate vanities, soaking tub, glass enclosed shower, a separate water closet with toilet and bidet. A 3rd Bedroom Suite w/ private Bath, walk in attic access for storage and balcony with sitting area overlooking the foyer complete this level.
The 2nd upper level offers the 4th Bedroom with ensuite Bathroom and additional walk in attic storage.
The lower level features a spacious Recreation Room w/ built-ins, perfect for family fun and games, the 2nd gas fireplace, an Exercise Room, 5th full Bath, expansive Storage Room and a walk up to the yard.
A special feature to make note of, is the 2 car garage, it has 3 doors!!
The location can't get any better, you are minutes to Tysons Corner, downtown Vienna, fine dining, shopping, parks, places of worship, I 495, I 66, and the Silver Line Metro. This is truly a special and one of a kind home!
Location
State VA
County Fairfax
Zoning 120
Rooms
Other Rooms Living Room, Dining Room, Primary Bedroom, Bedroom 3, Bedroom 4, Kitchen, Family Room, Library, Foyer, Exercise Room, Recreation Room, Storage Room, Bathroom 1, Bathroom 3, Attic, Primary Bathroom
Basement Connecting Stairway, Full, Side Entrance, Space For Rooms, Sump Pump, Walkout Stairs
Main Level Bedrooms 1
Interior
Interior Features Breakfast Area, Built-Ins, Chair Railings, Crown Moldings, Dining Area, Entry Level Bedroom, Family Room Off Kitchen, Kitchen - Country, Kitchen - Gourmet, Kitchen - Island, Primary Bath(s), Recessed Lighting, Upgraded Countertops, Wainscotting, Wet/Dry Bar, WhirlPool/HotTub, Wood Floors, Attic, Carpet, Exposed Beams, Floor Plan - Traditional, Formal/Separate Dining Room, Kitchen - Eat-In, Kitchen - Table Space, Soaking Tub, Tub Shower, Walk-in Closet(s)
Hot Water Natural Gas
Heating Forced Air, Zoned
Cooling Zoned, Central A/C, Ceiling Fan(s)
Flooring Carpet, Hardwood, Ceramic Tile
Fireplaces Number 2
Fireplaces Type Fireplace - Glass Doors, Gas/Propane
Equipment Dishwasher, Disposal, Dryer, Exhaust Fan, Icemaker, Oven - Double, Oven - Self Cleaning, Oven - Wall, Oven/Range - Electric, Oven/Range - Gas, Range Hood, Refrigerator, Six Burner Stove, Washer, Built-In Microwave, Stove
Furnishings No
Fireplace Y
Window Features Atrium,Bay/Bow,Double Pane,Palladian,Screens
Appliance Dishwasher, Disposal, Dryer, Exhaust Fan, Icemaker, Oven - Double, Oven - Self Cleaning, Oven - Wall, Oven/Range - Electric, Oven/Range - Gas, Range Hood, Refrigerator, Six Burner Stove, Washer, Built-In Microwave, Stove
Heat Source Natural Gas
Laundry Upper Floor
Exterior
Exterior Feature Patio(s)
Parking Features Garage Door Opener, Garage - Front Entry, Garage - Side Entry
Garage Spaces 10.0
Water Access N
View Garden/Lawn, Scenic Vista
Roof Type Architectural Shingle
Street Surface Black Top
Accessibility None
Porch Patio(s)
Attached Garage 2
Total Parking Spaces 10
Garage Y
Building
Lot Description Backs to Trees, Landscaping, Private, Trees/Wooded
Story 4
Foundation Concrete Perimeter
Sewer Public Sewer
Water Public
Architectural Style Tudor, Colonial
Level or Stories 4
Additional Building Above Grade, Below Grade
Structure Type 2 Story Ceilings,9'+ Ceilings,Beamed Ceilings,Cathedral Ceilings,Dry Wall,High,Paneled Walls,Tray Ceilings,Vaulted Ceilings
New Construction N
Schools
Elementary Schools Westbriar
Middle Schools Kilmer
High Schools Madison
School District Fairfax County Public Schools
Others
Pets Allowed Y
Senior Community No
Tax ID 0284 04 0009B
Ownership Fee Simple
SqFt Source Assessor
Security Features Electric Alarm,Non-Monitored
Acceptable Financing Cash, Conventional
Horse Property N
Listing Terms Cash, Conventional
Financing Cash,Conventional
Special Listing Condition Standard
Pets Allowed No Pet Restrictions
Read Less
Want to know what your home might be worth? Contact us for a FREE valuation!

Our team is ready to help you sell your home for the highest possible price ASAP

Bought with Joseph K Dao • Redfin Corporation
GET MORE INFORMATION





