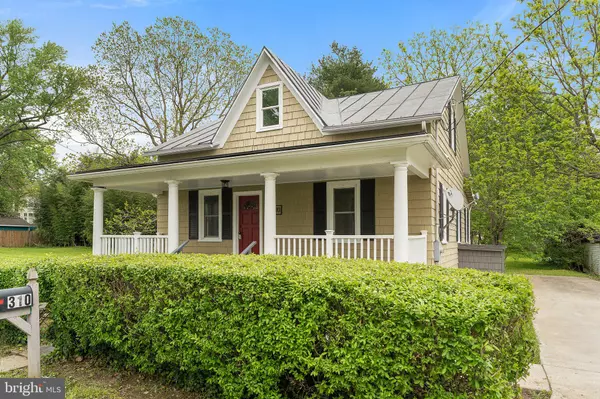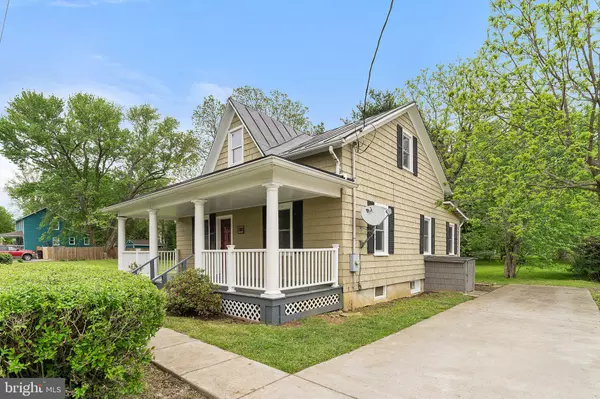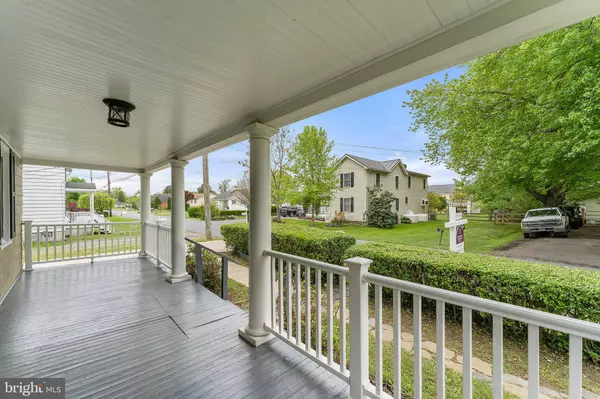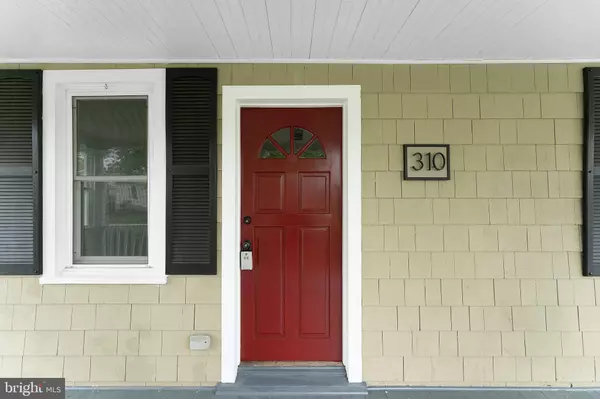$550,000
$550,000
For more information regarding the value of a property, please contact us for a free consultation.
310 S 12TH ST Purcellville, VA 20132
4 Beds
2 Baths
1,372 SqFt
Key Details
Sold Price $550,000
Property Type Single Family Home
Sub Type Detached
Listing Status Sold
Purchase Type For Sale
Square Footage 1,372 sqft
Price per Sqft $400
Subdivision Purcellville
MLS Listing ID VALO2025228
Sold Date 06/01/22
Style Cape Cod
Bedrooms 4
Full Baths 2
HOA Y/N N
Abv Grd Liv Area 1,372
Originating Board BRIGHT
Year Built 1925
Annual Tax Amount $4,862
Tax Year 2022
Lot Size 0.520 Acres
Acres 0.52
Property Description
Charming cape cod on a half acre lot is within walking distance to Downtown Purcellville, VA! Hardwood flooring throughout main level. Stainless steel appliances and granite countertops in the kitchen. Stove is brand new. Interior freshly painted throughout with Sherwin Williams "Agreeable Gray". Sit on your front porch and enjoy summer evenings or head over to a baseball game at Cannon's field or go skating at Busch Tabernacle rink. Schools, restaurants, shopping, antiques, hardware store and the W&OD trail are within minutes of this home. Easy access to Route 7 and the bypass. Washington DC is about a 30 mile drive. Dulles airport is about 25 minutes away.
Location
State VA
County Loudoun
Zoning PV:R2
Rooms
Basement Outside Entrance
Main Level Bedrooms 2
Interior
Hot Water Electric
Heating Central, Forced Air
Cooling Central A/C
Flooring Hardwood
Equipment Oven/Range - Electric, Dishwasher, Microwave, Washer, Dryer, Refrigerator, Icemaker
Fireplace N
Appliance Oven/Range - Electric, Dishwasher, Microwave, Washer, Dryer, Refrigerator, Icemaker
Heat Source Electric
Exterior
Garage Spaces 3.0
Water Access N
Roof Type Metal
Accessibility None
Total Parking Spaces 3
Garage N
Building
Story 2
Foundation Stone
Sewer Public Sewer
Water Public
Architectural Style Cape Cod
Level or Stories 2
Additional Building Above Grade, Below Grade
New Construction N
Schools
Elementary Schools Emerick
Middle Schools Blue Ridge
High Schools Loudoun Valley
School District Loudoun County Public Schools
Others
Senior Community No
Tax ID 488297007000
Ownership Fee Simple
SqFt Source Assessor
Special Listing Condition Standard
Read Less
Want to know what your home might be worth? Contact us for a FREE valuation!

Our team is ready to help you sell your home for the highest possible price ASAP

Bought with Brett J Korade • Keller Williams Realty
GET MORE INFORMATION





