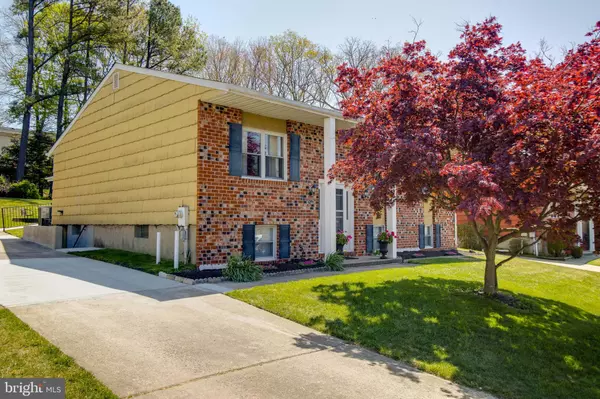$470,000
$450,000
4.4%For more information regarding the value of a property, please contact us for a free consultation.
2146 CHANTILLA RD Catonsville, MD 21228
6 Beds
4 Baths
2,804 SqFt
Key Details
Sold Price $470,000
Property Type Single Family Home
Sub Type Detached
Listing Status Sold
Purchase Type For Sale
Square Footage 2,804 sqft
Price per Sqft $167
Subdivision Baltimore County
MLS Listing ID MDBC2033238
Sold Date 05/31/22
Style Split Foyer
Bedrooms 6
Full Baths 3
Half Baths 1
HOA Fees $2/ann
HOA Y/N Y
Abv Grd Liv Area 2,172
Originating Board BRIGHT
Year Built 1977
Annual Tax Amount $5,136
Tax Year 2022
Lot Size 10,425 Sqft
Acres 0.24
Lot Dimensions 1.00 x
Property Description
WELCOME HOME! This Gorgeous 6 bedroom 3.5 bathroom SPLIT FOYER style home features 2 bedroom IN-LAW suit addition perfect for bringing the family closer together, complete with a separate entrance both from in and outside of home. The homes main level features 3 bedrooms 2 full baths with plenty of sunlight and stunning newly installed hardwood flooring. Eat in kitchen w/breakfast bar, backslash and 42inch cherry wood cabinets. Lower level showcases a wood burning fire place, 1 bedroom and half bath. Step out back and create years of summer time memories with a back yard made for entertaining. Roof installed (2020) and has a transferable warranty good through (2025). New hot water heater 80 Gallon (2022). ADDITIONAL in-law suit UPDATES Include new AC condenser (2022) kitchen appliances refinished cabinets. Off street parking. Come see this rare home in Catonsville ((((offer dead line Sunday 4pm))))
Location
State MD
County Baltimore
Zoning WESTERLEE
Rooms
Basement Fully Finished
Main Level Bedrooms 5
Interior
Interior Features 2nd Kitchen, Breakfast Area, Carpet, Ceiling Fan(s), Dining Area, Wood Floors, Walk-in Closet(s), Upgraded Countertops, Primary Bath(s), Kitchen - Eat-In
Hot Water Natural Gas
Heating Forced Air
Cooling Central A/C
Fireplaces Number 1
Fireplaces Type Brick, Wood
Equipment Dishwasher, Disposal, Dryer, Refrigerator, Stove
Furnishings No
Fireplace Y
Appliance Dishwasher, Disposal, Dryer, Refrigerator, Stove
Heat Source Natural Gas
Laundry Basement
Exterior
Water Access N
Roof Type Shingle
Accessibility None
Garage N
Building
Story 2
Foundation Brick/Mortar
Sewer Public Sewer
Water Public
Architectural Style Split Foyer
Level or Stories 2
Additional Building Above Grade, Below Grade
New Construction N
Schools
School District Baltimore County Public Schools
Others
Pets Allowed N
Senior Community No
Tax ID 04011600010152
Ownership Fee Simple
SqFt Source Assessor
Acceptable Financing Cash, FHA, Conventional, VA
Horse Property N
Listing Terms Cash, FHA, Conventional, VA
Financing Cash,FHA,Conventional,VA
Special Listing Condition Standard
Read Less
Want to know what your home might be worth? Contact us for a FREE valuation!

Our team is ready to help you sell your home for the highest possible price ASAP

Bought with Romy Singh • REMAX Platinum Realty

GET MORE INFORMATION





