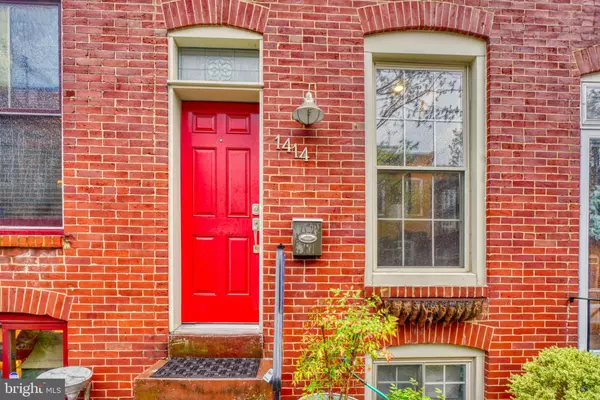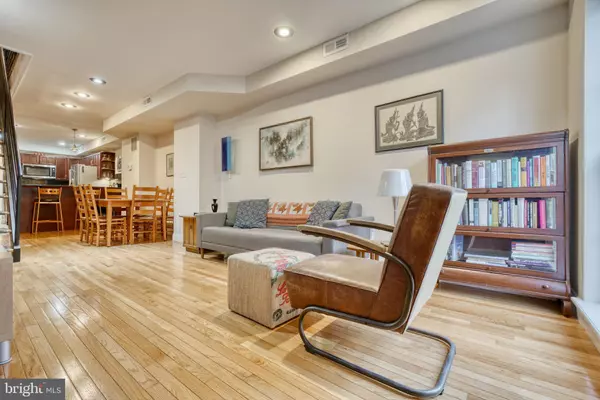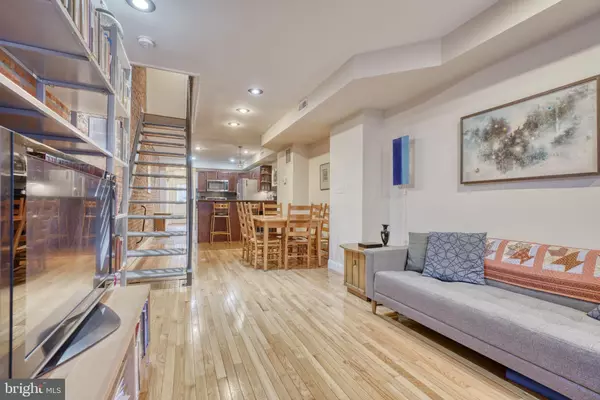$377,000
$359,900
4.8%For more information regarding the value of a property, please contact us for a free consultation.
1414 BELT ST Baltimore, MD 21230
2 Beds
3 Baths
1,056 SqFt
Key Details
Sold Price $377,000
Property Type Townhouse
Sub Type Interior Row/Townhouse
Listing Status Sold
Purchase Type For Sale
Square Footage 1,056 sqft
Price per Sqft $357
Subdivision Federal Hill Historic District
MLS Listing ID MDBA2041960
Sold Date 05/30/22
Style Federal
Bedrooms 2
Full Baths 2
Half Baths 1
HOA Y/N N
Abv Grd Liv Area 1,056
Originating Board BRIGHT
Year Built 1885
Annual Tax Amount $8,153
Tax Year 2021
Lot Size 906 Sqft
Acres 0.02
Property Description
Welcome to 1414 Belt Street, a lovely updated home tucked away on a quiet one way street in the heart of Federal Hill. You will love the gorgeous wood floors, tall ceilings, recessed lighting and contemporary open staircase. The large kitchen is smart and spacious with tons of counterspace and cabinets. Also on the first floor is pantry space, a washer and dryer and handy 1st floor bath. The second floor has two generously sized bedrooms, one of which, the prmary suite, features a luxurious en suite bath. There is also a second full bath located off the hallway. Take the wide spiral staircase to the third floor with it's additional living space and entrance to the main event, the gorgeous roof deck with stunning waterviews of the harbor, the city skyline and the Domino Sugar sign. Don't miss the HUGE immaculate basement for all of your storage needs and the much coveted rear parking pad. Don't let this jewel of a home slip through your fingers!
Location
State MD
County Baltimore City
Zoning R-8
Rooms
Basement Full, Unfinished
Interior
Interior Features Ceiling Fan(s), Combination Dining/Living, Floor Plan - Open, Kitchen - Gourmet, Recessed Lighting, Bathroom - Soaking Tub, Bathroom - Stall Shower, Bathroom - Tub Shower, Upgraded Countertops, Wood Floors
Hot Water Natural Gas
Heating Forced Air
Cooling Central A/C
Flooring Wood, Ceramic Tile
Equipment Built-In Microwave, Dishwasher, Disposal, Dryer, Exhaust Fan, Icemaker, Oven/Range - Gas, Refrigerator, Stainless Steel Appliances, Washer
Fireplace N
Window Features Double Pane,Insulated
Appliance Built-In Microwave, Dishwasher, Disposal, Dryer, Exhaust Fan, Icemaker, Oven/Range - Gas, Refrigerator, Stainless Steel Appliances, Washer
Heat Source Natural Gas
Laundry Has Laundry, Main Floor
Exterior
Garage Spaces 1.0
Amenities Available None
Water Access N
View Harbor, Panoramic, Scenic Vista, Water, City
Accessibility None
Road Frontage City/County
Total Parking Spaces 1
Garage N
Building
Story 2
Foundation Slab
Sewer Public Sewer
Water Public
Architectural Style Federal
Level or Stories 2
Additional Building Above Grade, Below Grade
Structure Type Dry Wall
New Construction N
Schools
School District Baltimore City Public Schools
Others
HOA Fee Include None
Senior Community No
Tax ID 0324071931 085
Ownership Fee Simple
SqFt Source Estimated
Special Listing Condition Standard
Read Less
Want to know what your home might be worth? Contact us for a FREE valuation!

Our team is ready to help you sell your home for the highest possible price ASAP

Bought with Samuel P Bruck • Northrop Realty

GET MORE INFORMATION





