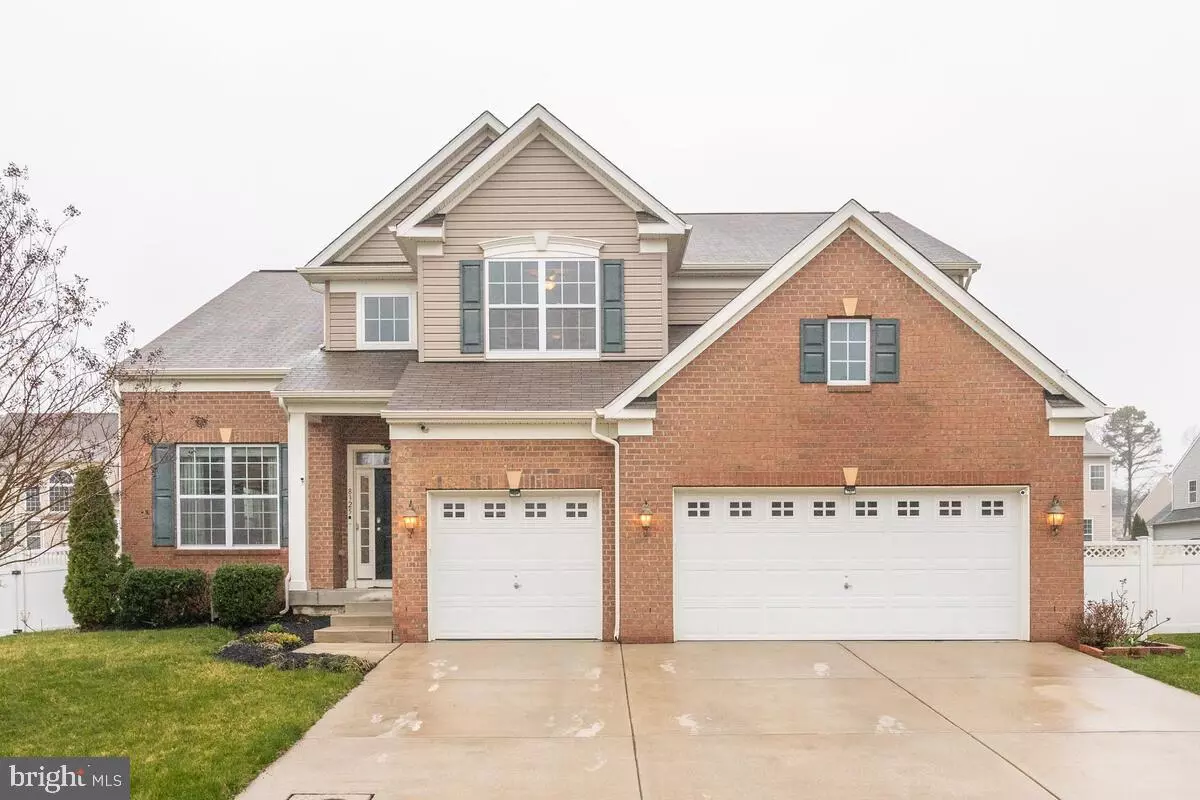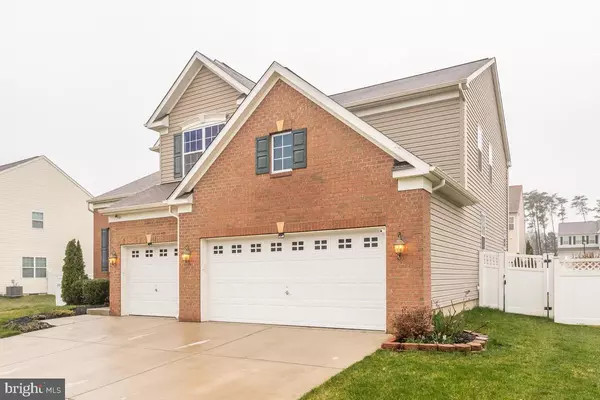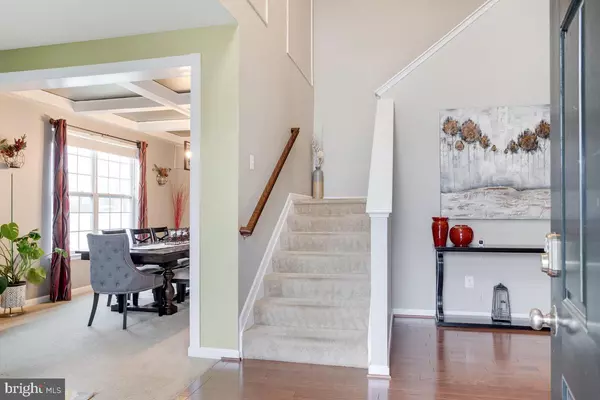$775,000
$795,000
2.5%For more information regarding the value of a property, please contact us for a free consultation.
8325 CALM STREAM BND Severn, MD 21144
4 Beds
4 Baths
4,732 SqFt
Key Details
Sold Price $775,000
Property Type Single Family Home
Sub Type Detached
Listing Status Sold
Purchase Type For Sale
Square Footage 4,732 sqft
Price per Sqft $163
Subdivision Coldwater Reserve
MLS Listing ID MDAA2029662
Sold Date 05/27/22
Style Colonial
Bedrooms 4
Full Baths 3
Half Baths 1
HOA Fees $20/qua
HOA Y/N Y
Abv Grd Liv Area 3,228
Originating Board BRIGHT
Year Built 2013
Annual Tax Amount $6,222
Tax Year 2021
Lot Size 10,200 Sqft
Acres 0.23
Property Description
SEVERN MD: Just minutes to NSA and Ft Meade. Convenient commute to Annapolis and Baltimore.
Largest model with 3 car garage in the sought-after Coldwater Reserve community surrounded by Severn Run Nature Preserve has finally come on the market!! Don't let this beautiful and spacious home pass you by. Welcome to your new home that boasts 9ft+ ceilings, open concept floor plan, gourmet eat-in kitchen with granite countertops and stainless steel appliances, hardwood floors, plenty of windows to let in lots of natural light, separate formal dining space, and a separate office - and that is just the main level! Walk upstairs to 4 airy bedrooms each complete with their own generous walk-in closets. The owner's suite has a spa-like bathroom attached with separate water closet, double vanity, glass enclosed shower and soaking tub big enough for 2!! There is a wonderful bonus loft space currently used as a second office - great for 2 people working from home or remote learning. The basement is fully finished with 2 additional bonus rooms - currently an in-law suite and exercise room - and there is lots of storage space. Find even more storage space in your new 3 car garage! Walk outside and beyond your 6ft privacy fence, you'll find lush grass in your enclosed backyard perfect for entertaining and grilling on your patio. The only thing this home needs is YOU!
Location
State MD
County Anne Arundel
Zoning R2
Direction North
Rooms
Basement Fully Finished, Sump Pump, Windows
Interior
Interior Features Carpet, Dining Area, Family Room Off Kitchen, Floor Plan - Open, Formal/Separate Dining Room, Kitchen - Gourmet, Kitchen - Island, Kitchen - Table Space, Pantry, Recessed Lighting, Soaking Tub, Sprinkler System, Tub Shower, Walk-in Closet(s), Wood Floors
Hot Water Electric
Heating Heat Pump(s)
Cooling Central A/C, Heat Pump(s)
Flooring Ceramic Tile, Hardwood, Vinyl, Carpet
Fireplaces Number 1
Fireplaces Type Electric
Equipment Built-In Microwave, Cooktop, Dishwasher, Disposal, Dryer - Electric, Dryer - Front Loading, Energy Efficient Appliances, Extra Refrigerator/Freezer, Icemaker, Oven - Double, Refrigerator, Stainless Steel Appliances, Washer, Water Heater
Fireplace Y
Appliance Built-In Microwave, Cooktop, Dishwasher, Disposal, Dryer - Electric, Dryer - Front Loading, Energy Efficient Appliances, Extra Refrigerator/Freezer, Icemaker, Oven - Double, Refrigerator, Stainless Steel Appliances, Washer, Water Heater
Heat Source Electric
Laundry Main Floor
Exterior
Parking Features Garage - Front Entry, Inside Access
Garage Spaces 3.0
Fence Privacy
Water Access N
Roof Type Shingle
Accessibility None
Road Frontage City/County
Attached Garage 3
Total Parking Spaces 3
Garage Y
Building
Story 3
Foundation Slab
Sewer Public Septic, Public Sewer
Water Public
Architectural Style Colonial
Level or Stories 3
Additional Building Above Grade, Below Grade
Structure Type 9'+ Ceilings
New Construction N
Schools
Elementary Schools Ridgeway
Middle Schools Old Mill Middle South
High Schools Old Mill
School District Anne Arundel County Public Schools
Others
HOA Fee Include Common Area Maintenance
Senior Community No
Tax ID 020416890235192
Ownership Fee Simple
SqFt Source Assessor
Special Listing Condition Standard
Read Less
Want to know what your home might be worth? Contact us for a FREE valuation!

Our team is ready to help you sell your home for the highest possible price ASAP

Bought with Reginald E Harrison • Redfin Corp
GET MORE INFORMATION





