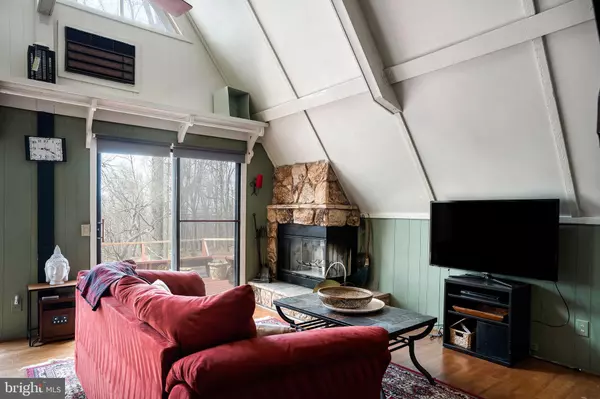$295,000
$295,000
For more information regarding the value of a property, please contact us for a free consultation.
10 SKYLINE VIEW DR Front Royal, VA 22630
3 Beds
2 Baths
1,215 SqFt
Key Details
Sold Price $295,000
Property Type Single Family Home
Sub Type Detached
Listing Status Sold
Purchase Type For Sale
Square Footage 1,215 sqft
Price per Sqft $242
Subdivision High Knob
MLS Listing ID VAWR2002812
Sold Date 05/27/22
Style A-Frame
Bedrooms 3
Full Baths 2
HOA Fees $57/ann
HOA Y/N Y
Abv Grd Liv Area 1,215
Originating Board BRIGHT
Year Built 1965
Annual Tax Amount $1,446
Tax Year 2021
Lot Size 0.560 Acres
Acres 0.56
Property Description
This adorable A-Frame seems to have been lifted right from the page of a storybook. Make this your permanent residence or a sweet getaway. The main floor offers an open concept featuring a stone fireplace and floor-to-ceiling windows. You wont even have to get out of bed to enjoy the view from one of the two main floor bedrooms. The loft offers an additional bedroom and a nook that makes a wonderful office. The walk-in crawl space is perfect for storage or a workshop. The large deck and very usable yard allow for plenty of outdoor enjoyment. As an added bonus this property is conveniently located just down the road from the communitys access to the Appalachian Trail and just up the road from the community pool and clubhouse. The sought-after gated community of High Knob also offers tennis courts, its own snow removal crew, and water system and is minutes to I66 for an easy commute. This charming home deserves a spot on your must-see list!
Location
State VA
County Warren
Zoning R
Rooms
Other Rooms Great Room, Loft
Main Level Bedrooms 2
Interior
Interior Features Combination Kitchen/Living, Dining Area, Entry Level Bedroom, Exposed Beams, Floor Plan - Open, Wood Floors
Hot Water Electric
Heating Heat Pump(s)
Cooling Wall Unit
Fireplaces Number 1
Fireplaces Type Fireplace - Glass Doors, Stone
Equipment Microwave, Dryer, Washer, Dishwasher, Refrigerator, Stove, Oven/Range - Electric
Fireplace Y
Appliance Microwave, Dryer, Washer, Dishwasher, Refrigerator, Stove, Oven/Range - Electric
Heat Source Electric
Laundry Main Floor
Exterior
Exterior Feature Deck(s)
Water Access N
Street Surface Paved
Accessibility None
Porch Deck(s)
Garage N
Building
Story 1.5
Foundation Crawl Space, Block, Brick/Mortar
Sewer On Site Septic
Water Public
Architectural Style A-Frame
Level or Stories 1.5
Additional Building Above Grade, Below Grade
New Construction N
Schools
Elementary Schools Hilda J Barbour
Middle Schools Warren County
High Schools Warren County
School District Warren County Public Schools
Others
Senior Community No
Tax ID 31B1 1 M 1
Ownership Fee Simple
SqFt Source Assessor
Special Listing Condition Standard
Read Less
Want to know what your home might be worth? Contact us for a FREE valuation!

Our team is ready to help you sell your home for the highest possible price ASAP

Bought with Ned S Stock • Berkshire Hathaway HomeServices PenFed Realty
GET MORE INFORMATION





