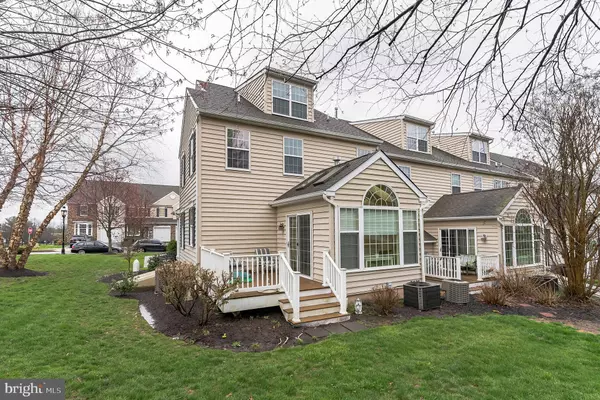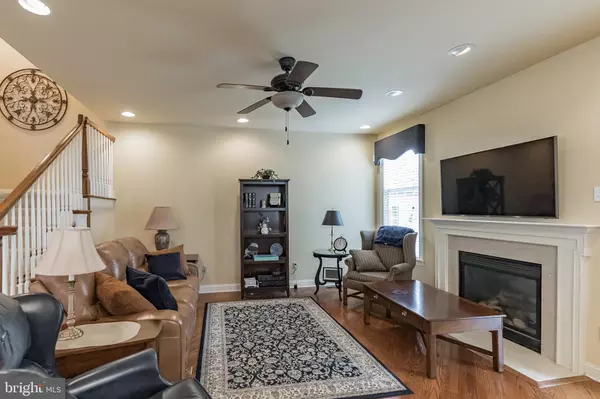$600,000
$575,000
4.3%For more information regarding the value of a property, please contact us for a free consultation.
426 ELM CIR Chalfont, PA 18914
4 Beds
5 Baths
2,751 SqFt
Key Details
Sold Price $600,000
Property Type Townhouse
Sub Type End of Row/Townhouse
Listing Status Sold
Purchase Type For Sale
Square Footage 2,751 sqft
Price per Sqft $218
Subdivision Oxford Lane
MLS Listing ID PABU2023260
Sold Date 05/26/22
Style Colonial
Bedrooms 4
Full Baths 3
Half Baths 2
HOA Fees $123/qua
HOA Y/N Y
Abv Grd Liv Area 2,751
Originating Board BRIGHT
Year Built 2006
Annual Tax Amount $7,101
Tax Year 2015
Lot Size 8,008 Sqft
Acres 0.18
Property Description
Former Oxford Lane Model Home featuring 4 finished levels of living space. This 4 Bedroom 2 full bath and 2 oowder rooms is spacious and beautifully maintained. With the Side entry front door you'll feel like you are in a single family home. The entry foyer is Open to the Living room, Familyroom with Gas Fireplace, Dining Room and Kitchen creating lots of space for entertaining. Gleaming hardwood floors grace the first floor with the exception of the Bright and Airy Sunroom with skylights and tile floor plus a slider out onto the deck. The Open Staircase takes you to the 2nd level and Large Primary bedroom with great walk in closet and a wonderful Master bath with a deep soaking tub and separate stall shower. Two additional bedrooms complete the 2nd floor. Up again to the third level with a large bedroom and Full bath. The finished basement features an wet bar and additional powder room. This home includes triple crown molding and recessed lighting throu-out. The Kitchen was remodel with Granite Countertops and Stainless steel Appliances in 2015. The 3 zoned HVAC was also replaced in 2015 as well as the Gas Hot water heater.
This home is move in ready and located in the charming Boro of Chalfont. Call for an appointment
Location
State PA
County Bucks
Area Chalfont Boro (10107)
Zoning R1
Rooms
Other Rooms Living Room, Dining Room, Primary Bedroom, Bedroom 2, Bedroom 4, Kitchen, Family Room, Bedroom 1, Laundry, Other, Primary Bathroom
Basement Full, Outside Entrance, Fully Finished
Interior
Interior Features Primary Bath(s), Skylight(s), Ceiling Fan(s), Wet/Dry Bar, Intercom, Breakfast Area, Crown Moldings, Family Room Off Kitchen, Recessed Lighting, Soaking Tub, Upgraded Countertops, Walk-in Closet(s), Window Treatments
Hot Water Natural Gas
Heating Forced Air
Cooling Central A/C
Flooring Wood, Fully Carpeted, Tile/Brick
Fireplaces Number 1
Fireplaces Type Marble, Gas/Propane
Equipment Built-In Range, Oven - Self Cleaning, Dishwasher, Disposal, Built-In Microwave, Refrigerator
Fireplace Y
Window Features Energy Efficient
Appliance Built-In Range, Oven - Self Cleaning, Dishwasher, Disposal, Built-In Microwave, Refrigerator
Heat Source Natural Gas
Laundry Upper Floor
Exterior
Exterior Feature Deck(s)
Parking Features Inside Access
Garage Spaces 1.0
Utilities Available Cable TV, Under Ground
Water Access N
Roof Type Shingle
Accessibility Mobility Improvements
Porch Deck(s)
Road Frontage Boro/Township
Attached Garage 1
Total Parking Spaces 1
Garage Y
Building
Lot Description Corner, Cul-de-sac
Story 4
Foundation Concrete Perimeter
Sewer Public Sewer
Water Public
Architectural Style Colonial
Level or Stories 4
Additional Building Above Grade
Structure Type Cathedral Ceilings,9'+ Ceilings
New Construction N
Schools
School District Central Bucks
Others
Pets Allowed Y
HOA Fee Include Common Area Maintenance,Lawn Maintenance,Snow Removal,Trash
Senior Community No
Tax ID 07-004-344-043
Ownership Fee Simple
SqFt Source Estimated
Security Features Security System
Acceptable Financing Cash, Conventional
Listing Terms Cash, Conventional
Financing Cash,Conventional
Special Listing Condition Standard
Pets Allowed No Pet Restrictions
Read Less
Want to know what your home might be worth? Contact us for a FREE valuation!

Our team is ready to help you sell your home for the highest possible price ASAP

Bought with Paul Sabia • RE/MAX Keystone
GET MORE INFORMATION





