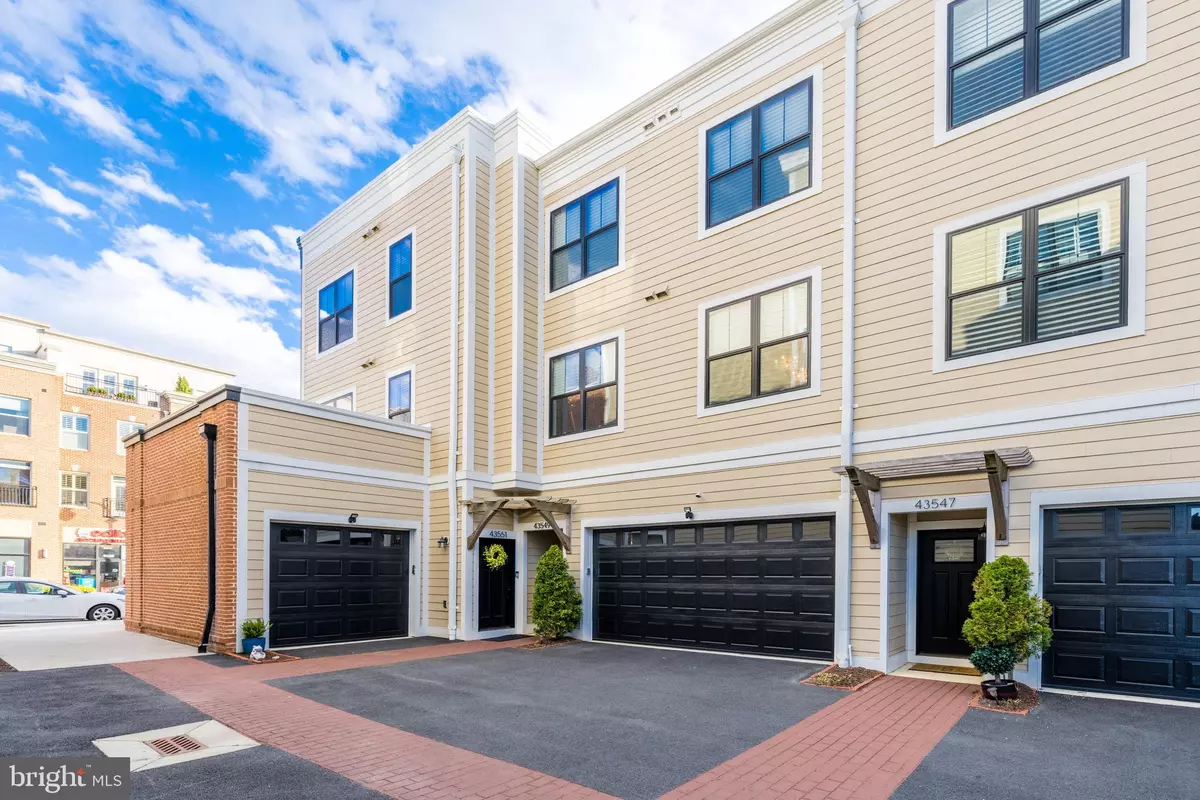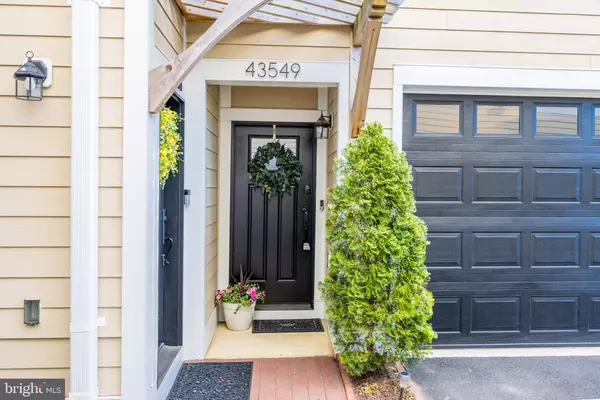$805,000
$775,000
3.9%For more information regarding the value of a property, please contact us for a free consultation.
43549 MICHIGAN SQ #S8 Leesburg, VA 20176
3 Beds
3 Baths
2,788 SqFt
Key Details
Sold Price $805,000
Property Type Condo
Sub Type Condo/Co-op
Listing Status Sold
Purchase Type For Sale
Square Footage 2,788 sqft
Price per Sqft $288
Subdivision Lansdowne Square
MLS Listing ID VALO2023620
Sold Date 05/25/22
Style Other
Bedrooms 3
Full Baths 2
Half Baths 1
Condo Fees $315/mo
HOA Fees $173/mo
HOA Y/N Y
Abv Grd Liv Area 2,788
Originating Board BRIGHT
Year Built 2017
Annual Tax Amount $5,697
Tax Year 2021
Property Description
Spacious Indoor-Outdoor Elevator Townhome Living in Lansdowne Square! Welcome home to this stunning three-level elevator unit with two-car, rear-load garage, conveniently located close to all conveniences of Route 7 and Lansdowne Town Center. Youll immediately fall in love at the charming entry with elevator access, inviting you up to the main level with a wide-open floor plan blending the fireplace living room, family room, dining room, office area and gourmet kitchen. Enjoy casual entertaining at the oversized breakfast bar island and eat-in dining area, each with updated pendant lighting. The kitchen displays chic Shaker cabinetry, tile backsplash and high-quality stainless appliances, extending into another bright living room which hosts your formal dining space. Effortlessly move outside to your expansive, two-tiered deck overlooking the park to grill, dine al fresco with guests and enjoy the seasonal summer concert series. The top level hosts three generous bedrooms and laundry, including your huge, luxurious primary suite with a sitting room area, large walk-in closet with custom organizers, and beautiful dual-vanity bath en-suite. Every bedroom is spacious and equipped with hardwood floors. Bright, modern living within blocks of local hotspots and all the amenities of The Lansdowne Town Center. Utilities are very reasonable, Averages: Gas: $19 per month, Water: $15 per month, Electric $175 per month, Internet is included with HOA. This is a very special property you wont want to miss! Welcome home.
Location
State VA
County Loudoun
Zoning PDTC
Rooms
Other Rooms Primary Bedroom, Study, Laundry
Interior
Interior Features Family Room Off Kitchen, Combination Dining/Living, Combination Kitchen/Living, Other, Primary Bath(s), Chair Railings, Upgraded Countertops, Crown Moldings, Wainscotting, Floor Plan - Open, Floor Plan - Traditional, Elevator, Breakfast Area, Dining Area, Formal/Separate Dining Room, Kitchen - Gourmet, Kitchen - Island, Walk-in Closet(s)
Hot Water Electric
Heating Heat Pump(s)
Cooling Heat Pump(s)
Fireplaces Number 1
Fireplaces Type Gas/Propane, Mantel(s)
Equipment Washer/Dryer Hookups Only, Dishwasher, Exhaust Fan, Microwave, Oven - Single, Oven/Range - Gas, Refrigerator, Water Heater - High-Efficiency
Fireplace Y
Appliance Washer/Dryer Hookups Only, Dishwasher, Exhaust Fan, Microwave, Oven - Single, Oven/Range - Gas, Refrigerator, Water Heater - High-Efficiency
Heat Source Electric
Exterior
Exterior Feature Terrace, Patio(s)
Parking Features Garage Door Opener
Garage Spaces 2.0
Parking On Site 1
Amenities Available None, Exercise Room, Dog Park, Jog/Walk Path, Picnic Area, Pool - Outdoor, Tot Lots/Playground
Water Access N
View Park/Greenbelt
Accessibility Other
Porch Terrace, Patio(s)
Attached Garage 2
Total Parking Spaces 2
Garage Y
Building
Story 2
Foundation Slab
Sewer Public Sewer
Water Public
Architectural Style Other
Level or Stories 2
Additional Building Above Grade, Below Grade
Structure Type 9'+ Ceilings
New Construction N
Schools
Elementary Schools Seldens Landing
Middle Schools Belmont Ridge
High Schools Riverside
School District Loudoun County Public Schools
Others
Pets Allowed Y
HOA Fee Include Pool(s),Snow Removal,Trash,Lawn Maintenance
Senior Community No
Tax ID 113305150008
Ownership Condominium
Special Listing Condition Standard
Pets Allowed Cats OK, Dogs OK
Read Less
Want to know what your home might be worth? Contact us for a FREE valuation!

Our team is ready to help you sell your home for the highest possible price ASAP

Bought with Christine C Goodrum • Century 21 Redwood Realty

GET MORE INFORMATION





