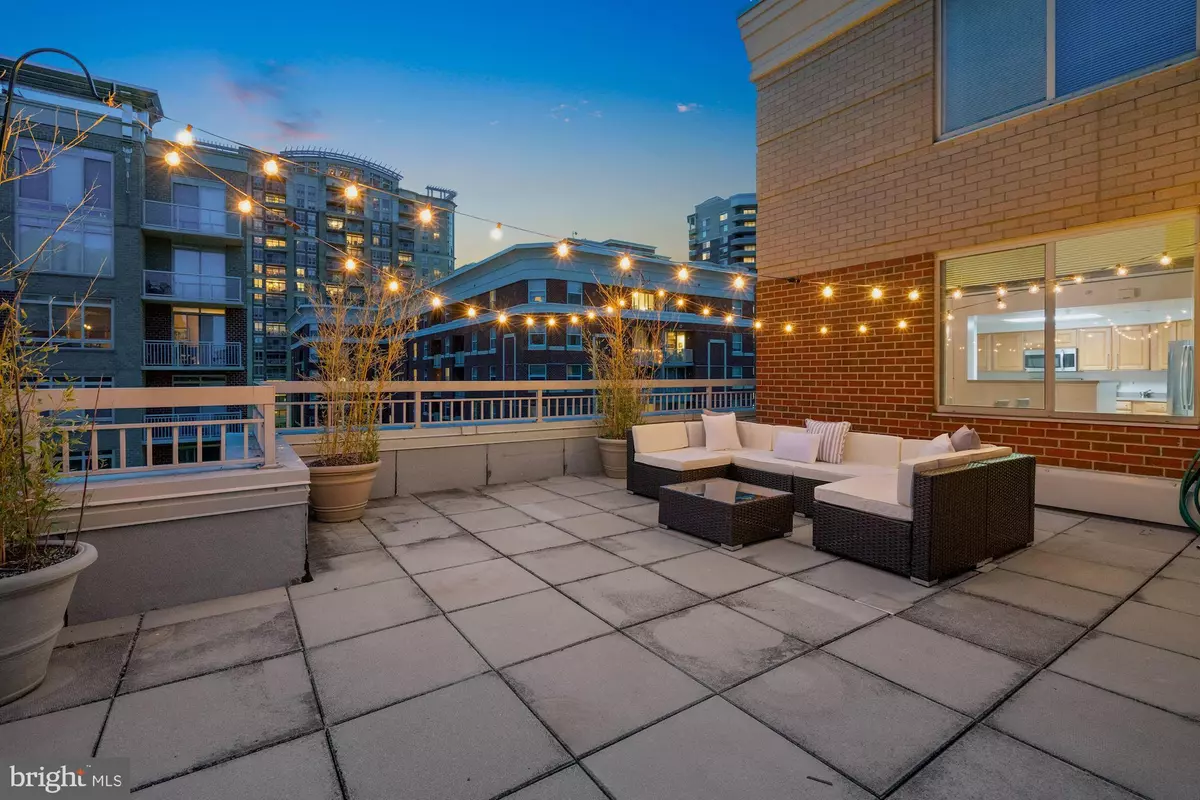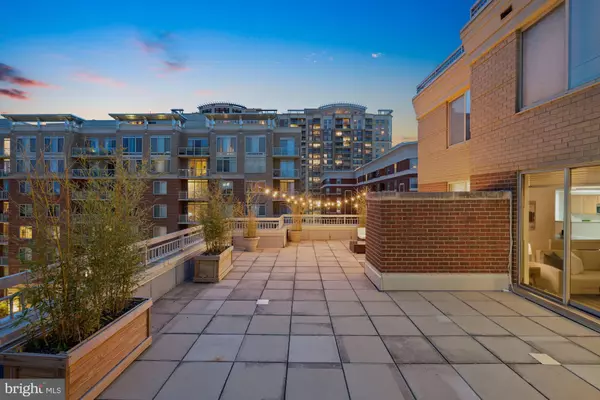$860,000
$749,900
14.7%For more information regarding the value of a property, please contact us for a free consultation.
3830 9TH ST N #808W Arlington, VA 22203
2 Beds
2 Baths
1,055 SqFt
Key Details
Sold Price $860,000
Property Type Condo
Sub Type Condo/Co-op
Listing Status Sold
Purchase Type For Sale
Square Footage 1,055 sqft
Price per Sqft $815
Subdivision Virginia Square
MLS Listing ID VAAR2016090
Sold Date 05/25/22
Style Contemporary
Bedrooms 2
Full Baths 2
Condo Fees $608/mo
HOA Y/N N
Abv Grd Liv Area 1,055
Originating Board BRIGHT
Year Built 2002
Annual Tax Amount $6,326
Tax Year 2021
Property Description
Offer due Monday at noon. Rare Huge Terrace Unit in Lexington Square! This condo is an entertainers dream! Imagine over 800 Sq Ft of private rooftop terrace space & nearly 1,100 Sq Ft of interior living space all to yourself. That is almost 1,900 square feet of indoor and outdoor space!
New and modern luxury vinyl floors were just installed throughout the main living area. Enjoy sitting around your unique multi-sided fireplace or soaking up tons of natural light all throughout the unit. The kitchen has corian counters, stainless steel appliances and a breakfast bar opening to the dining room. Both bedrooms are on opposite sides of the unit with their own full baths. The desirable large owners suite has great natural light, a walk-in closet, and a soaking tub in the en-suite bath. The family room has sliding glass doors that open to one of the largest private terraces in all of Arlington, the possiblities are endless!
An enclosed in-unit washer/dryer, 2 garage parking spaces and 2 storage units convey. Live in this amazing location, close to the metro, Ballston Quarter, & Ballston's shops and restaurants. Lexington Square has a massive on-site fitness center, party room, & outdoor pool for your enjoyment. This condo is a rare gem in Arlington! Search "3830 9th St N Unit 808W" on YouTube for a 4K Video!
Location
State VA
County Arlington
Zoning RC
Rooms
Other Rooms Dining Room, Primary Bedroom, Bedroom 2, Kitchen, Family Room, Primary Bathroom, Full Bath
Main Level Bedrooms 2
Interior
Interior Features Entry Level Bedroom, Walk-in Closet(s), Upgraded Countertops, Breakfast Area
Hot Water Electric
Heating Forced Air, Heat Pump(s)
Cooling Programmable Thermostat
Flooring Luxury Vinyl Plank
Fireplaces Number 1
Fireplaces Type Gas/Propane, Screen
Equipment Built-In Microwave, Dishwasher, Disposal, Dryer, Icemaker, Refrigerator, Stove, Washer, Stainless Steel Appliances
Fireplace Y
Appliance Built-In Microwave, Dishwasher, Disposal, Dryer, Icemaker, Refrigerator, Stove, Washer, Stainless Steel Appliances
Heat Source Electric
Laundry Dryer In Unit, Washer In Unit
Exterior
Exterior Feature Terrace
Parking Features Underground
Garage Spaces 2.0
Amenities Available Elevator, Extra Storage, Fitness Center, Party Room, Pool - Outdoor, Reserved/Assigned Parking
Water Access N
Accessibility None
Porch Terrace
Attached Garage 2
Total Parking Spaces 2
Garage Y
Building
Story 1
Unit Features Hi-Rise 9+ Floors
Sewer Public Sewer
Water Public
Architectural Style Contemporary
Level or Stories 1
Additional Building Above Grade, Below Grade
New Construction N
Schools
Elementary Schools Ashlawn
Middle Schools Swanson
High Schools Washington-Liberty
School District Arlington County Public Schools
Others
Pets Allowed Y
HOA Fee Include Parking Fee,Trash,Water
Senior Community No
Tax ID 14-041-173
Ownership Condominium
Acceptable Financing Cash, Conventional, FHA, VA
Listing Terms Cash, Conventional, FHA, VA
Financing Cash,Conventional,FHA,VA
Special Listing Condition Standard
Pets Allowed Case by Case Basis, Cats OK, Dogs OK, Size/Weight Restriction
Read Less
Want to know what your home might be worth? Contact us for a FREE valuation!

Our team is ready to help you sell your home for the highest possible price ASAP

Bought with Deborah Eileen Neumann • Samson Properties

GET MORE INFORMATION





