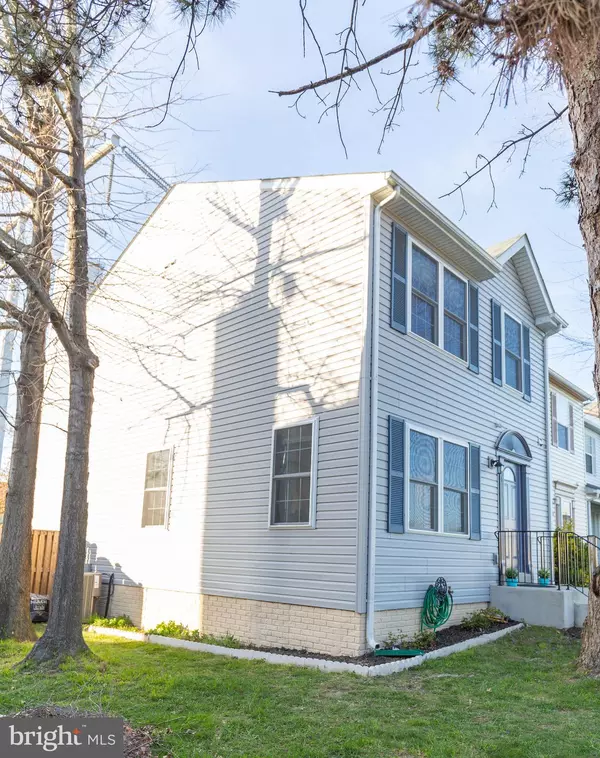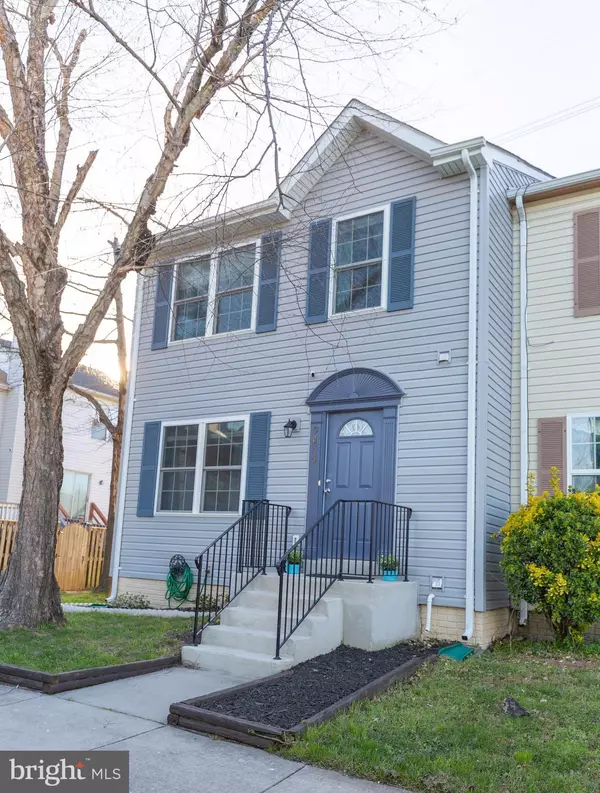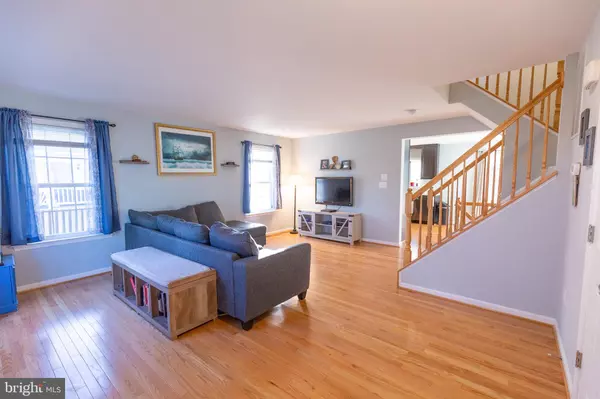$360,000
$360,000
For more information regarding the value of a property, please contact us for a free consultation.
3653 MORGAN CT Dumfries, VA 22026
3 Beds
4 Baths
1,280 SqFt
Key Details
Sold Price $360,000
Property Type Townhouse
Sub Type End of Row/Townhouse
Listing Status Sold
Purchase Type For Sale
Square Footage 1,280 sqft
Price per Sqft $281
Subdivision South Cove
MLS Listing ID VAPW2023760
Sold Date 05/24/22
Style A-Frame
Bedrooms 3
Full Baths 3
Half Baths 1
HOA Fees $65/mo
HOA Y/N Y
Abv Grd Liv Area 1,280
Originating Board BRIGHT
Year Built 1989
Annual Tax Amount $3,494
Tax Year 2021
Property Description
THIS BEAUTIFUL HOME WAS REBUILT FROM THE GROUND ON 2019. BEAUTIFUL END UNIT WITH HARDWOOD FLOORS ON THE MAIN LEVEL. BEAUTIFUL KITCHEN WITH GRANIT COUNTER TOPS. 3 FULL BATHROOMS AND A HALF BATHROOM ON THE MAIN LEVEL. WASHER AND DRYER. EVERYTHING IN THIS HOUSE IS ONLY 3 YEARS OLD INCLUDING HVAC. THIS HOME IS BEAUTIFUL MUST SEE WONT LAST LONG!
Location
State VA
County Prince William
Zoning DR3
Rooms
Basement Interior Access, Fully Finished
Interior
Interior Features Floor Plan - Open, Breakfast Area, Combination Dining/Living
Hot Water Electric
Heating Heat Pump(s)
Cooling Central A/C
Fireplaces Type Wood
Equipment Dishwasher, Dryer, Range Hood, Dryer - Electric, Washer
Furnishings No
Fireplace Y
Appliance Dishwasher, Dryer, Range Hood, Dryer - Electric, Washer
Heat Source Electric
Laundry Basement
Exterior
Exterior Feature Patio(s)
Garage Spaces 2.0
Parking On Site 2
Fence Wood
Amenities Available Tot Lots/Playground
Water Access N
Accessibility 2+ Access Exits
Porch Patio(s)
Total Parking Spaces 2
Garage N
Building
Lot Description Corner, Front Yard
Story 2
Foundation Other
Sewer Public Septic
Water Community
Architectural Style A-Frame
Level or Stories 2
Additional Building Above Grade
New Construction N
Schools
School District Prince William County Public Schools
Others
HOA Fee Include Common Area Maintenance
Senior Community No
Tax ID 8189-90-4384
Ownership Condominium
Special Listing Condition Standard
Read Less
Want to know what your home might be worth? Contact us for a FREE valuation!

Our team is ready to help you sell your home for the highest possible price ASAP

Bought with Jody Fisher • INK Homes and Lifestyle, LLC.
GET MORE INFORMATION





