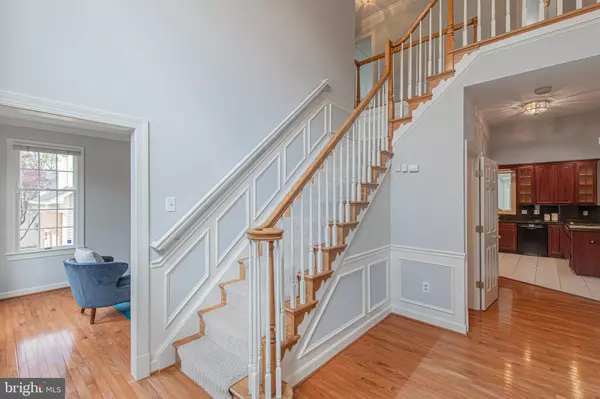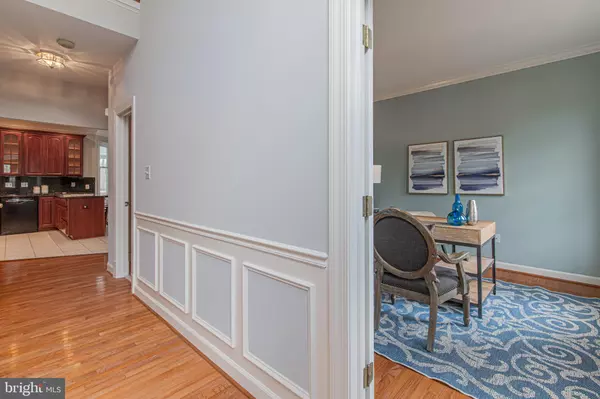$1,170,000
$1,050,000
11.4%For more information regarding the value of a property, please contact us for a free consultation.
6102 WOODLAND STREAM DR Alexandria, VA 22310
4 Beds
4 Baths
4,420 SqFt
Key Details
Sold Price $1,170,000
Property Type Single Family Home
Sub Type Detached
Listing Status Sold
Purchase Type For Sale
Square Footage 4,420 sqft
Price per Sqft $264
Subdivision Woodland Stream
MLS Listing ID VAFX2059828
Sold Date 05/24/22
Style Colonial
Bedrooms 4
Full Baths 3
Half Baths 1
HOA Y/N N
Abv Grd Liv Area 3,808
Originating Board BRIGHT
Year Built 1991
Annual Tax Amount $10,765
Tax Year 2021
Lot Size 0.325 Acres
Acres 0.33
Property Description
**********OFFER DEADLINE TUESDAY APRIL 26TH 2PM********
Welcome to this STUNNING home nestled in the sought after Woodland Stream neighborhood in Alexandria, VA! This sophisticated Brick Colonial on a quiet cul-de-sac has something for everyone. As you enter this stately home you are greeted with a two story grand foyer entry with a private library on your right. To the left you enter the sunlit living room with direct access to the dedicated dining room for entertaining family and friends. The gourmet kitchen boasts custom cabinetry, stone countertops, stainless appliances, double oven and countertop gas range. Enjoy open sightlines into the sunken family room hosting a gas fireplace inset in the brick accent wall. The all-season sunroom off the kitchen includes vaulted ceilings, skylights and access to the elevated deck with gas hookup for bbqing and stairs leading to backyard flagstone patio. Upstairs, the sprawling owners retreat boasts a vaulted ceiling, hardwood flooring, as well as an elegant ensuite bathroom with soaking tub, separate tiled shower, stone dual vanity and connected walk-in closet. The second ensuite bedroom includes generous closet space and a full bathroom. Two additional bedrooms share a hallway full bathroom. The finished lower level offers an open recreational space with a Murphy bed, full bathroom with seated shower. Ample storage opportunities with built in shelving make the utility room homeowners dream. From the open recreational room there is direct access to the hardscaped backyard patio. The fully fenced backyard features professional, mature landscaping and new flagstone patio. The custom full court basketball court and/or pickle ball court will provide for years of family entertainment! Whether during the day or in the evening under the spotlight filled yard this lot will create many memories! Minutes to Kingstowne Shopping, dining & entertainment options, Old Town Alexandria as well as Washington, DC. Conveniently located to major commuter routes including I-95/395/495, and Franconia/Springfield Metro station. Not only does this home have everything to offer inside and out, but its location is ideal!***Awesome Features:***Private Driveway with two car garage on quiet cul-de-sac***Chefs kitchen with double oven, gas range, custom cabinetry and stone countertops***All-season sunroom addition with vaulted ceilings, skylights and attached Trex deck***Dedicated main level laundry***Open concept family room with gas fireplace***Owners retreat with elegant ensuite bathroom and expansive walk-in closet***Open concept finished basement with full bathroom and direct access to the backyard***Full court basketball court in fully fenced backyard surrounded by mature landscaping***WELCOME HOME!!
Location
State VA
County Fairfax
Zoning 130
Rooms
Other Rooms Living Room, Dining Room, Primary Bedroom, Bedroom 2, Bedroom 3, Bedroom 4, Kitchen, Family Room, Sun/Florida Room, Office, Recreation Room, Utility Room, Primary Bathroom, Full Bath, Half Bath
Basement Connecting Stairway, Daylight, Full, Fully Finished, Heated, Improved, Interior Access, Outside Entrance, Walkout Level, Windows
Interior
Interior Features Breakfast Area, Built-Ins, Carpet, Ceiling Fan(s), Combination Dining/Living, Combination Kitchen/Dining, Combination Kitchen/Living, Dining Area, Family Room Off Kitchen, Floor Plan - Traditional, Kitchen - Gourmet, Kitchen - Table Space, Pantry, Primary Bath(s), Recessed Lighting, Upgraded Countertops, Walk-in Closet(s), Wood Floors
Hot Water Natural Gas
Heating Forced Air
Cooling Ceiling Fan(s), Central A/C
Flooring Carpet, Ceramic Tile, Hardwood
Fireplaces Number 1
Equipment Cooktop, Dishwasher, Disposal, Dryer - Electric, Dryer - Front Loading, Microwave, Oven - Double, Refrigerator, Stainless Steel Appliances, Washer, Water Heater
Appliance Cooktop, Dishwasher, Disposal, Dryer - Electric, Dryer - Front Loading, Microwave, Oven - Double, Refrigerator, Stainless Steel Appliances, Washer, Water Heater
Heat Source Natural Gas
Exterior
Exterior Feature Deck(s), Patio(s)
Parking Features Garage - Front Entry, Garage Door Opener, Inside Access
Garage Spaces 4.0
Water Access N
Roof Type Composite
Accessibility 2+ Access Exits
Porch Deck(s), Patio(s)
Attached Garage 2
Total Parking Spaces 4
Garage Y
Building
Story 3
Foundation Concrete Perimeter
Sewer Public Sewer
Water Public
Architectural Style Colonial
Level or Stories 3
Additional Building Above Grade, Below Grade
Structure Type Dry Wall,High
New Construction N
Schools
School District Fairfax County Public Schools
Others
Senior Community No
Tax ID 0813 37 0002
Ownership Fee Simple
SqFt Source Assessor
Horse Property N
Special Listing Condition Standard
Read Less
Want to know what your home might be worth? Contact us for a FREE valuation!

Our team is ready to help you sell your home for the highest possible price ASAP

Bought with Onice R Lazo • United Real Estate

GET MORE INFORMATION





