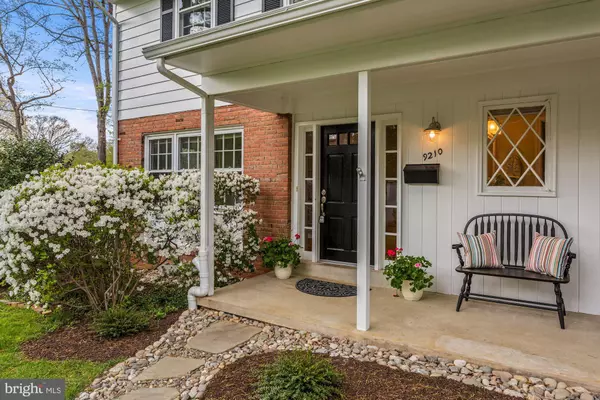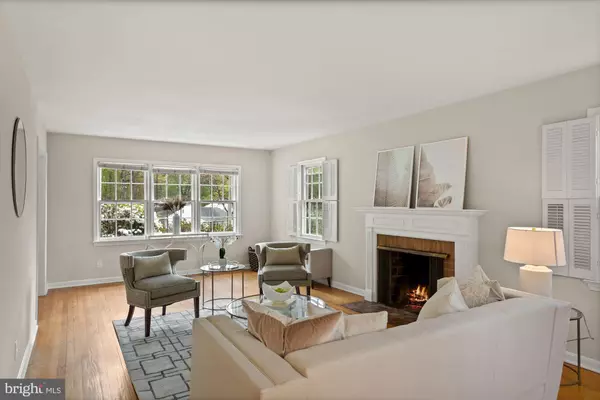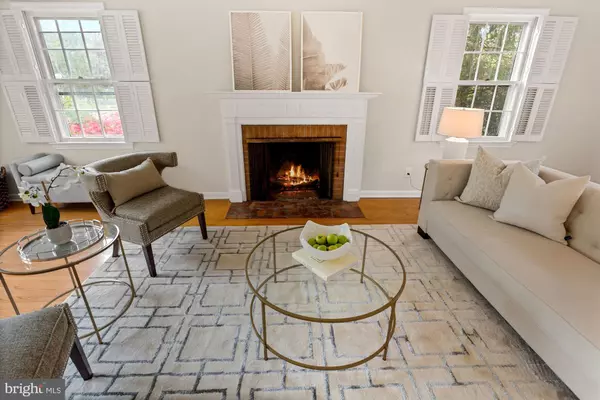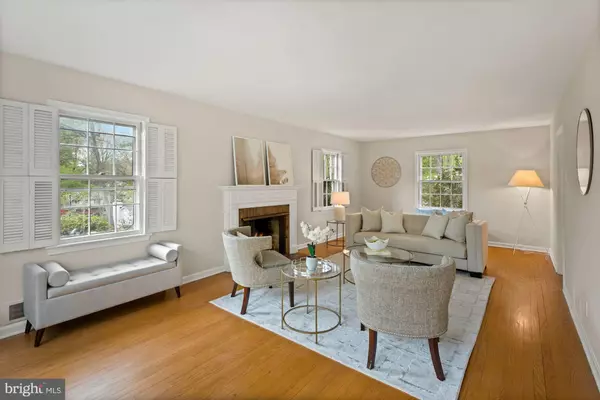$995,000
$950,000
4.7%For more information regarding the value of a property, please contact us for a free consultation.
9210 CHRISTOPHER ST Fairfax, VA 22031
5 Beds
4 Baths
2,968 SqFt
Key Details
Sold Price $995,000
Property Type Single Family Home
Sub Type Detached
Listing Status Sold
Purchase Type For Sale
Square Footage 2,968 sqft
Price per Sqft $335
Subdivision Mantua Hills
MLS Listing ID VAFX2064748
Sold Date 05/23/22
Style Colonial
Bedrooms 5
Full Baths 3
Half Baths 1
HOA Y/N N
Abv Grd Liv Area 2,682
Originating Board BRIGHT
Year Built 1961
Annual Tax Amount $10,388
Tax Year 2021
Lot Size 0.460 Acres
Acres 0.46
Property Description
A home like this is quite the find in the much desired Mantua neighborhood. Spacious, five bedroom colonial with many updates on a lovely nearly half acre lot. The home has a wonderful flow to it and each room is well sized and has lots of natural light. Large kitchen including eat in area that leads to oversized patio overlooking backyard. Large main level bedroom (or den) and adjoining full bath was added on to home and is conveniently located off the kitchen. New luxury vinyl tile floor in the kitchen and in the renovated powder room. Lovely original hardwood floors throughout main and upper levels of home. Cozy rec room in basement with brand new carpet and wood burning fireplace. Updated lighting throughout home. Ample storage space/workshop area in unfinished part of basement. The backyard is breathtaking, especially at this time of year with Azaleas, Dogwood, Rhododendron, Mountain Laurel and Lilies, just to name a few of the beautiful plantings out back. Brand new 50 year roof with warranty. Two car garage (just painted). Mantua is a truly special neighborhood with much desired schools, community pool and tennis club and miles of walking trails. Open House Saturday 4/30 from 2-4pm.
Location
State VA
County Fairfax
Zoning 120
Rooms
Other Rooms Living Room, Dining Room, Primary Bedroom, Bedroom 2, Bedroom 3, Bedroom 4, Kitchen, Breakfast Room, Bedroom 1, Laundry, Recreation Room, Utility Room, Workshop, Primary Bathroom, Full Bath, Half Bath
Basement Walkout Level, Partially Finished, Full
Main Level Bedrooms 1
Interior
Interior Features Breakfast Area, Built-Ins, Carpet, Dining Area, Entry Level Bedroom, Formal/Separate Dining Room, Wood Floors, Floor Plan - Traditional, Primary Bath(s), Family Room Off Kitchen
Hot Water Electric
Heating Central
Cooling Central A/C
Flooring Carpet, Hardwood, Luxury Vinyl Tile
Fireplaces Number 3
Fireplaces Type Brick, Wood
Equipment Built-In Microwave, Dishwasher, Disposal, Dryer, Freezer, Refrigerator, Washer, Cooktop, Oven - Wall
Furnishings No
Fireplace Y
Appliance Built-In Microwave, Dishwasher, Disposal, Dryer, Freezer, Refrigerator, Washer, Cooktop, Oven - Wall
Heat Source Natural Gas
Laundry Basement
Exterior
Exterior Feature Patio(s)
Parking Features Garage - Front Entry
Garage Spaces 5.0
Fence Fully
Water Access N
Roof Type Architectural Shingle
Accessibility None
Porch Patio(s)
Attached Garage 2
Total Parking Spaces 5
Garage Y
Building
Lot Description Landscaping, Private
Story 3
Foundation Slab
Sewer Public Sewer
Water Public
Architectural Style Colonial
Level or Stories 3
Additional Building Above Grade, Below Grade
New Construction N
Schools
Elementary Schools Mantua
Middle Schools Frost
High Schools Woodson
School District Fairfax County Public Schools
Others
Pets Allowed Y
Senior Community No
Tax ID 0582 09 0210
Ownership Fee Simple
SqFt Source Assessor
Horse Property N
Special Listing Condition Standard
Pets Allowed No Pet Restrictions
Read Less
Want to know what your home might be worth? Contact us for a FREE valuation!

Our team is ready to help you sell your home for the highest possible price ASAP

Bought with Khalil Alexander El-Ghoul • Glass House Real Estate
GET MORE INFORMATION





