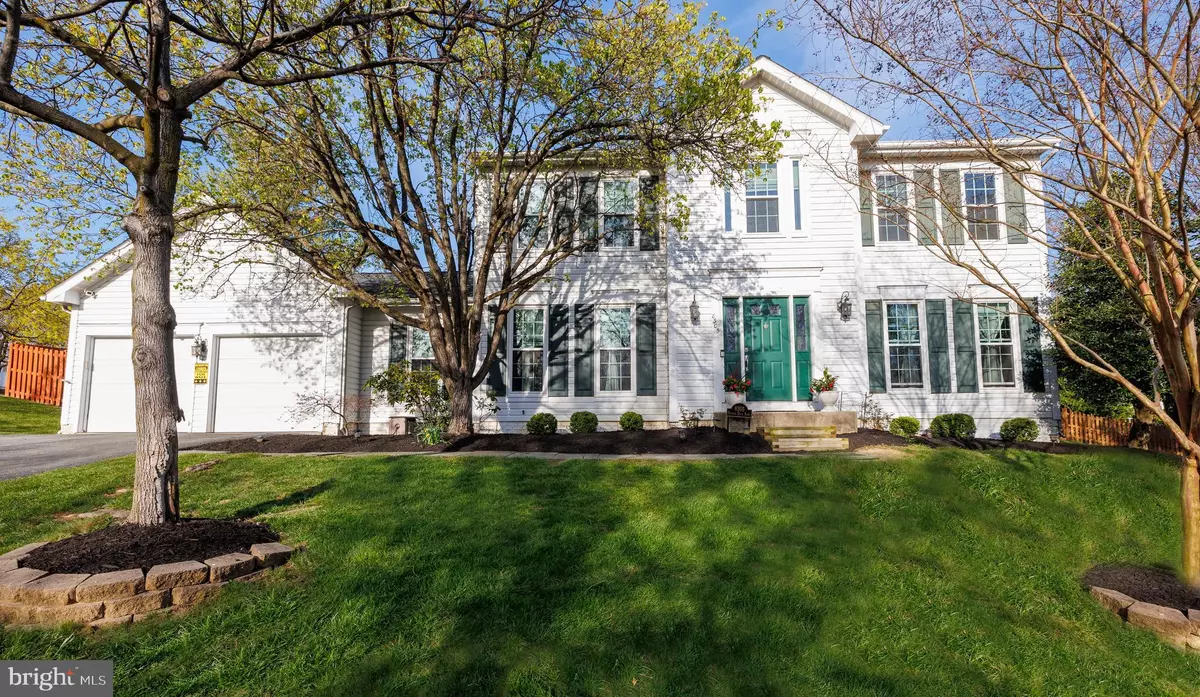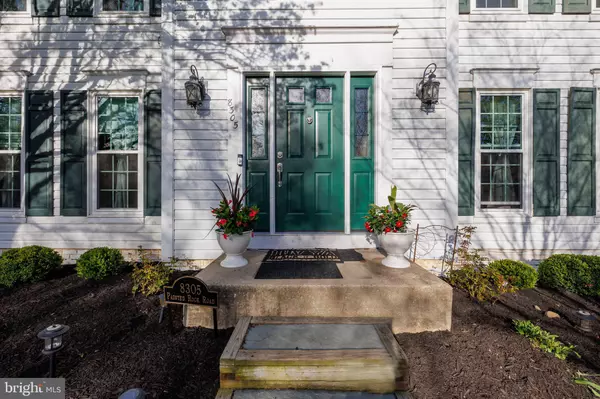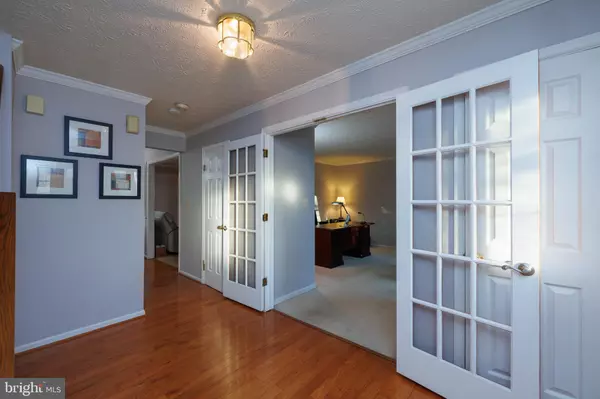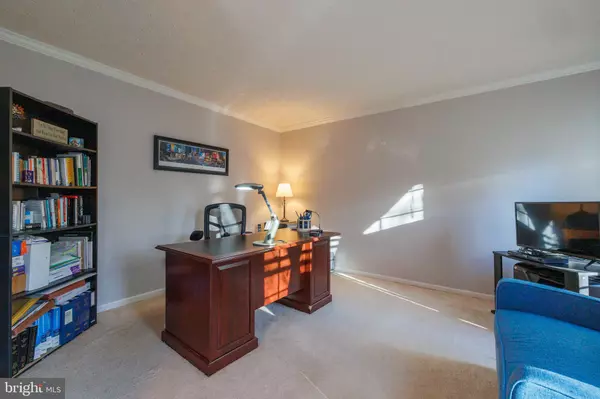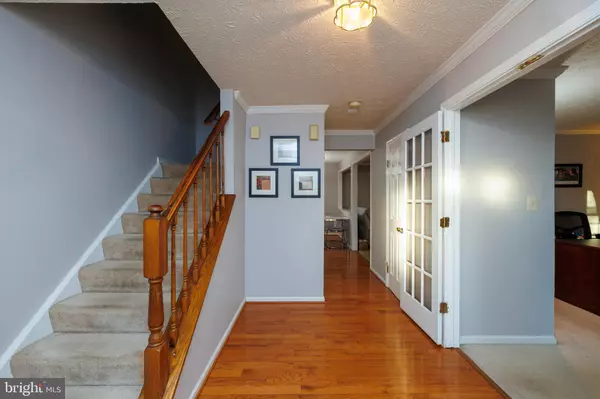$645,000
$644,900
For more information regarding the value of a property, please contact us for a free consultation.
8305 PAINTED ROCK RD Columbia, MD 21045
5 Beds
3 Baths
4,000 SqFt
Key Details
Sold Price $645,000
Property Type Single Family Home
Sub Type Detached
Listing Status Sold
Purchase Type For Sale
Square Footage 4,000 sqft
Price per Sqft $161
Subdivision None Available
MLS Listing ID MDHW2013826
Sold Date 05/20/22
Style Colonial
Bedrooms 5
Full Baths 2
Half Baths 1
HOA Fees $16/ann
HOA Y/N Y
Abv Grd Liv Area 2,600
Originating Board BRIGHT
Year Built 1989
Annual Tax Amount $6,487
Tax Year 2021
Lot Size 0.260 Acres
Acres 0.26
Property Description
Pulling up to this magnificent home on .26 acres of land, you will be impressed with the stunning panoramic views of the landscape. As you enter into the main level you will be greeted by beautiful hardwood floors. The open floor concept features an office room, dining area, family room and new windows throughout the home. The large backyard is fenced in with a nice size basketball court. The kitchen has plenty of amenities and cabinet space. Continuing upstairs you will find a huge Primary Suite with an adorned Primary Bath with dual sinks. There are three more guest rooms throughout the upper level. As you transition to the lower level basement, say hello to the pool / ping pong table. The spacious basement has a theatre room, that allows for great fun and entertainment. Don't forget the last bonus room for special guests after a long night of good vibes and much more. Come and experience the perfect opportunity to live a balanced lifestyle.
Location
State MD
County Howard
Zoning R12
Rooms
Other Rooms Dining Room, Primary Bedroom, Bedroom 2, Bedroom 3, Kitchen, Family Room, Basement, Foyer, Bedroom 1, Mud Room, Office, Bathroom 1, Bonus Room, Primary Bathroom, Half Bath
Basement Fully Finished
Interior
Interior Features Carpet, Ceiling Fan(s), Dining Area, Family Room Off Kitchen, Formal/Separate Dining Room, Kitchen - Table Space, Recessed Lighting, Soaking Tub, Store/Office, Wood Floors
Hot Water Electric
Heating Heat Pump(s)
Cooling Central A/C, Ceiling Fan(s)
Flooring Carpet, Ceramic Tile, Hardwood, Vinyl
Fireplaces Number 1
Fireplaces Type Electric
Equipment Dishwasher, Disposal, Dryer - Electric, Oven/Range - Electric, Refrigerator, Washer, Water Heater, Exhaust Fan, Built-In Microwave
Fireplace Y
Appliance Dishwasher, Disposal, Dryer - Electric, Oven/Range - Electric, Refrigerator, Washer, Water Heater, Exhaust Fan, Built-In Microwave
Heat Source Electric, Central
Laundry Dryer In Unit, Washer In Unit
Exterior
Parking Features Garage - Front Entry
Garage Spaces 2.0
Utilities Available Electric Available, Water Available
Water Access N
Roof Type Shingle
Accessibility Other
Total Parking Spaces 2
Garage Y
Building
Story 3
Foundation Concrete Perimeter, Slab
Sewer Public Sewer
Water Public
Architectural Style Colonial
Level or Stories 3
Additional Building Above Grade, Below Grade
Structure Type Dry Wall
New Construction N
Schools
School District Howard County Public School System
Others
Senior Community No
Tax ID 1406525938
Ownership Fee Simple
SqFt Source Assessor
Special Listing Condition Standard
Read Less
Want to know what your home might be worth? Contact us for a FREE valuation!

Our team is ready to help you sell your home for the highest possible price ASAP

Bought with Chelene Webster • Bennett Realty Solutions

GET MORE INFORMATION

