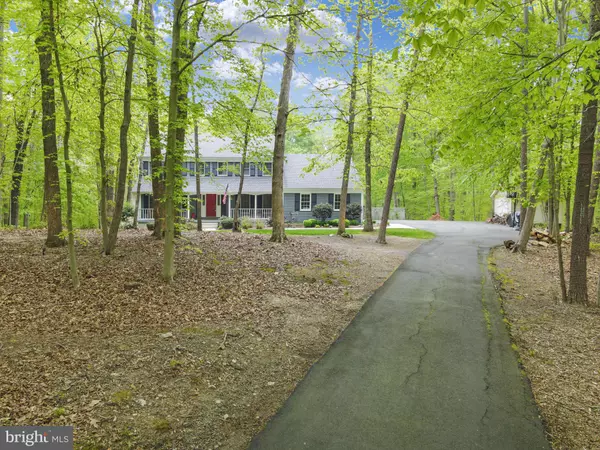$821,000
$750,000
9.5%For more information regarding the value of a property, please contact us for a free consultation.
11699 BACON RACE RD Woodbridge, VA 22192
4 Beds
4 Baths
3,576 SqFt
Key Details
Sold Price $821,000
Property Type Single Family Home
Sub Type Detached
Listing Status Sold
Purchase Type For Sale
Square Footage 3,576 sqft
Price per Sqft $229
Subdivision Windsor
MLS Listing ID VAPW2025738
Sold Date 05/19/22
Style Colonial
Bedrooms 4
Full Baths 3
Half Baths 1
HOA Y/N N
Abv Grd Liv Area 2,576
Originating Board BRIGHT
Year Built 1984
Annual Tax Amount $7,439
Tax Year 2022
Lot Size 5.086 Acres
Acres 5.09
Property Description
Agents, please read agent remarks. Welcome to this 5+ acre secluded property. Situated back off the road to enjoy the blooming trees, plants and wildlife from the large front porch. Located within minutes of major roads. Easy access to either PWC and FFX Co. This beautiful property is on the market just in time to enjoy the wonderful saltwater custom pool that has been professionally cared for, featuring extra deep end and sun deck.. Enough of the wooded property is fenced for children to play and enjoy the new playset. Up lighting in both the front and back yard to accent the beautiful wooded property. This large home features 3 updated finished levels . 4 large bedrooms on the upper-level feature new paint and carpet along with nice sized closets w/organizers. The primary bedroom has 2 closets, 1 is a walk-in w/organizer, a great sitting area with vanity and updated primary bath with tiled floor. The laundry room is located on the upper level. Along with ample storage space. The kitchen has been updated with granite, stainless steel appliances , tiled floor, great pantry, table space with lots of windows overlooking the back deck, pool and wonderful yard. Adjoining large family room with wood-burning fireplace. (wood conveys!) French doors to deck (supports have been replaced) Large rooms all through the home to include, Theatre room in the basement (equip and seating negotiable), comes with fridge and snack area! LVT flooring in the rec room, lots of light from the walkout to the back yard, onto the lower patio, with steps leading to pool. Large patio dining set conveys. Extra room located in basement/full bath. Tons of storage! Ring does not convey. Pool furniture negotiable. Open house Sat. 7th, 12-2 Contact Alt. agent for info. and to submit offers
Location
State VA
County Prince William
Zoning A1
Rooms
Other Rooms Living Room, Dining Room, Primary Bedroom, Bedroom 2, Bedroom 3, Bedroom 4, Kitchen, Game Room, Family Room, Library, Foyer, Breakfast Room, Exercise Room, Other, Media Room
Basement Full, Daylight, Partial, Fully Finished, Rear Entrance, Walkout Level
Interior
Interior Features Breakfast Area, Family Room Off Kitchen, Kitchen - Island, Kitchen - Table Space, Dining Area, Kitchen - Eat-In, Window Treatments, Upgraded Countertops, Primary Bath(s), Wood Floors
Hot Water Electric
Heating Heat Pump(s)
Cooling Central A/C, Heat Pump(s)
Fireplaces Number 1
Equipment Washer/Dryer Hookups Only, Dishwasher, Dryer, Exhaust Fan, Icemaker, Oven/Range - Electric, Refrigerator, Washer
Fireplace Y
Window Features Insulated
Appliance Washer/Dryer Hookups Only, Dishwasher, Dryer, Exhaust Fan, Icemaker, Oven/Range - Electric, Refrigerator, Washer
Heat Source Electric
Exterior
Parking Features Garage Door Opener, Garage - Side Entry
Garage Spaces 2.0
Fence Partially, Rear, Split Rail, Wire
Pool Fenced, Filtered, Gunite, Heated, In Ground, Saltwater
Water Access N
View Creek/Stream, Trees/Woods
Roof Type Asphalt
Accessibility None
Attached Garage 2
Total Parking Spaces 2
Garage Y
Building
Story 3
Foundation Block, Concrete Perimeter
Sewer Septic Exists
Water Well, Well Permit on File
Architectural Style Colonial
Level or Stories 3
Additional Building Above Grade, Below Grade
New Construction N
Schools
School District Prince William County Public Schools
Others
Pets Allowed Y
Senior Community No
Tax ID 8093-99-5410
Ownership Fee Simple
SqFt Source Assessor
Special Listing Condition Standard
Pets Allowed No Pet Restrictions
Read Less
Want to know what your home might be worth? Contact us for a FREE valuation!

Our team is ready to help you sell your home for the highest possible price ASAP

Bought with Carrie A Shokraei • RE/MAX Allegiance

GET MORE INFORMATION





