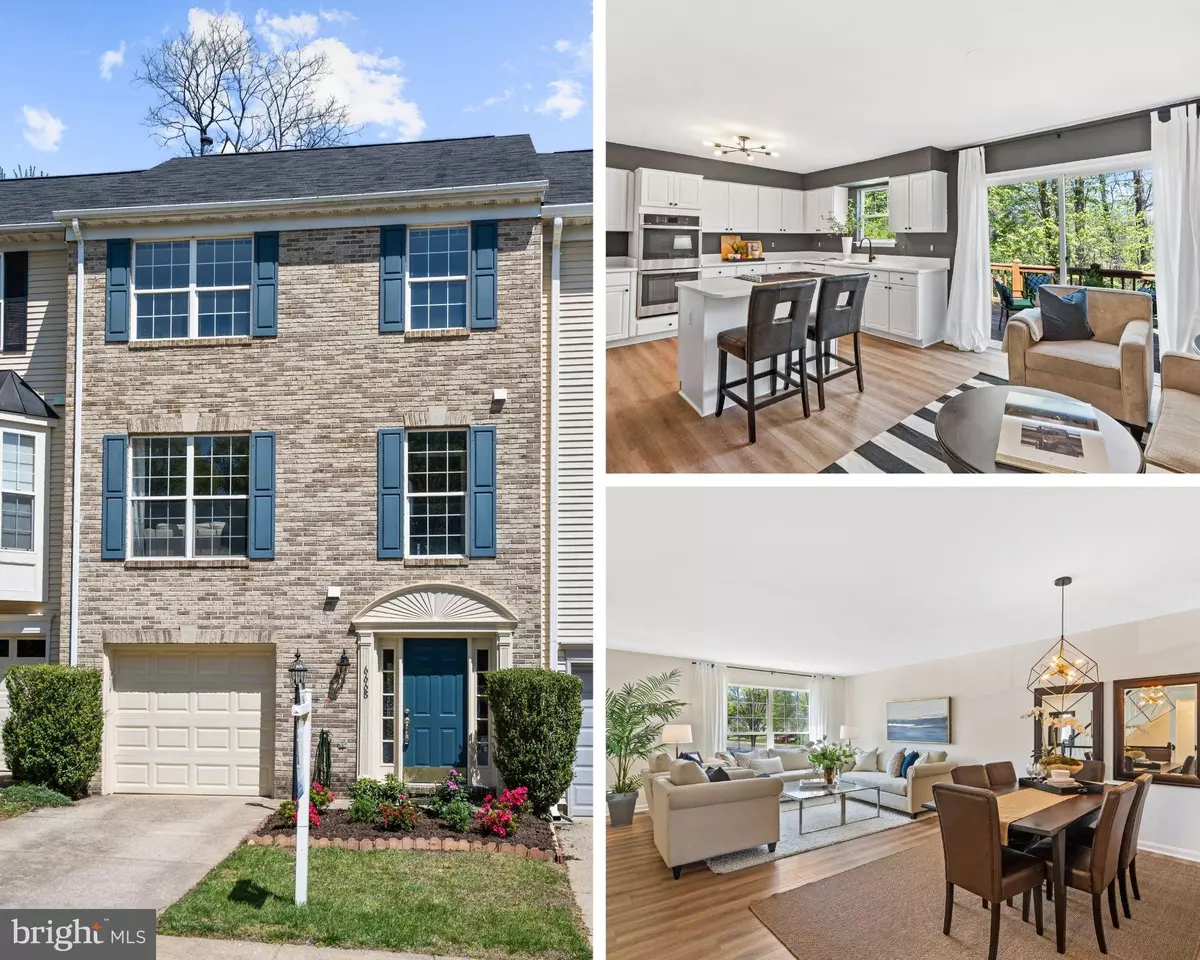$713,500
$675,000
5.7%For more information regarding the value of a property, please contact us for a free consultation.
6668 KELSEY POINT CIR Alexandria, VA 22315
3 Beds
4 Baths
2,090 SqFt
Key Details
Sold Price $713,500
Property Type Townhouse
Sub Type Interior Row/Townhouse
Listing Status Sold
Purchase Type For Sale
Square Footage 2,090 sqft
Price per Sqft $341
Subdivision Kingstowne
MLS Listing ID VAFX2060586
Sold Date 05/17/22
Style Colonial
Bedrooms 3
Full Baths 2
Half Baths 2
HOA Fees $108/mo
HOA Y/N Y
Abv Grd Liv Area 1,672
Originating Board BRIGHT
Year Built 1995
Annual Tax Amount $6,819
Tax Year 2021
Lot Size 1,760 Sqft
Acres 0.04
Property Description
An absolutely perfect move-in ready 3 level townhome in highly desirable Kingstowne. You are going to love the light, spacious and open floorplan, brand new designer paint throughout, brand new flooring throughout, kitchen and bath updates and all brand new light fixtures. Enormous gourmet kitchen features a pantry, brand new double oven, brand new cooktop, tons of cabinets, breakfast bar, sitting/breakfast area and a large deck. The deck backs to the trees - what a treat for your morning coffee or a family hangout. A large master suite has vaulted ceiling, huge walk-in closet, a master bath with a brand new double vanity, large tub and a walk-in shower. If you have 2 cars - there is a garage parking space and a space in the driveway, there are also plenty of guest parking spaces around. The location is absolutely superb - right outside your door are sidewalks and a nearby Kingstowne Lake for a perfect run or walk, you can also walk to the Kingstowne Center with a movie theater, tons of dining and shopping options. Kingstowne neighborhood offers a fantastic lifestyle with 12 miles of walking trails, 2 fitness centers, aerobics studio, 2 outdoor swimming pools, 6 tennis courts, 3 multi-purpose courts, 3 sand volleyball courts, 25 tot-lots and a packed activity schedule! Easy commuter access to Metro, HWY 395, 495, Springfield Towne Center. Make sure to check out the video and a 3D tour! Won't last - make your showing appointment today!
Location
State VA
County Fairfax
Zoning 304
Rooms
Other Rooms Living Room, Dining Room, Primary Bedroom, Bedroom 2, Bedroom 3, Kitchen, Game Room, Foyer, Breakfast Room, Laundry
Basement Rear Entrance, Fully Finished, Walkout Level, Daylight, Full, Front Entrance, Garage Access, Windows
Interior
Interior Features Breakfast Area, Kitchen - Island, Primary Bath(s), Window Treatments, Floor Plan - Open
Hot Water Natural Gas
Heating Forced Air
Cooling Central A/C
Fireplaces Number 1
Fireplaces Type Fireplace - Glass Doors, Screen
Equipment Cooktop, Dishwasher, Disposal, Dryer, Exhaust Fan, Oven - Double, Refrigerator, Washer
Fireplace Y
Appliance Cooktop, Dishwasher, Disposal, Dryer, Exhaust Fan, Oven - Double, Refrigerator, Washer
Heat Source Natural Gas
Exterior
Exterior Feature Deck(s)
Parking Features Garage Door Opener
Garage Spaces 1.0
Amenities Available Basketball Courts, Community Center, Exercise Room, Jog/Walk Path, Pool - Outdoor, Recreational Center, Tennis Courts, Common Grounds, Tot Lots/Playground
Water Access N
Accessibility None
Porch Deck(s)
Attached Garage 1
Total Parking Spaces 1
Garage Y
Building
Lot Description Backs to Trees
Story 3
Foundation Slab
Sewer Public Septic, Public Sewer
Water Public
Architectural Style Colonial
Level or Stories 3
Additional Building Above Grade, Below Grade
Structure Type 9'+ Ceilings,Vaulted Ceilings
New Construction N
Schools
Elementary Schools Lane
Middle Schools Twain
High Schools Edison
School District Fairfax County Public Schools
Others
Pets Allowed Y
HOA Fee Include Recreation Facility,Reserve Funds,Snow Removal,Trash
Senior Community No
Tax ID 0814 38480085
Ownership Fee Simple
SqFt Source Assessor
Acceptable Financing Cash, Conventional, FHA, VA
Listing Terms Cash, Conventional, FHA, VA
Financing Cash,Conventional,FHA,VA
Special Listing Condition Standard
Pets Allowed No Pet Restrictions
Read Less
Want to know what your home might be worth? Contact us for a FREE valuation!

Our team is ready to help you sell your home for the highest possible price ASAP

Bought with Raya Fridental • Redfin Corporation
GET MORE INFORMATION





