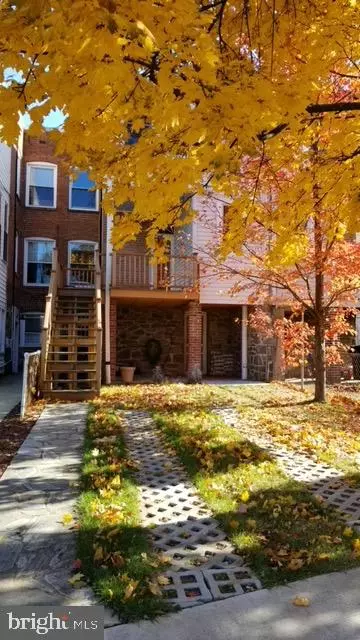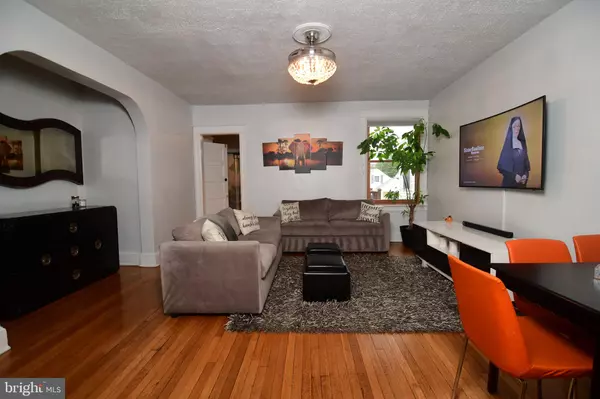$1,210,000
$1,050,000
15.2%For more information regarding the value of a property, please contact us for a free consultation.
5318 41ST ST NW Washington, DC 20015
4 Beds
3 Baths
1,865 SqFt
Key Details
Sold Price $1,210,000
Property Type Townhouse
Sub Type Interior Row/Townhouse
Listing Status Sold
Purchase Type For Sale
Square Footage 1,865 sqft
Price per Sqft $648
Subdivision Chevy Chase
MLS Listing ID DCDC2040214
Sold Date 05/16/22
Style Other
Bedrooms 4
Full Baths 2
Half Baths 1
HOA Y/N N
Abv Grd Liv Area 1,865
Originating Board BRIGHT
Year Built 1918
Annual Tax Amount $7,149
Tax Year 2021
Lot Size 1,750 Sqft
Acres 0.04
Property Description
Welcome Home to this beautiful row home perfectly situated mid-block between Jennifer Street and Military Road in the well sought after Friendship Heights neighborhood! A walker's paradise with many dining and a variety of shopping options a few short blocks away to either Connecticut Avenue or Wisconsin Avenue. As you approach the home you'll be greeted with a quaint front yard leading to a new (2019) over-sized porch fully equipped with a hammock to relax in while listening to the birds chirp. Natural lighting adorns the open floor plan through new wood Pella windows and full window-paned front and rear doors. The rear of the home boasts an extended rear deck with beautiful stone landing/walk-way, with a stone paved patio below it, just perfectly covered and shaded to keep summer days cool and relaxing. Lots of added upgraded features, to include retractable blade ceiling fans, removal of old furnaces, preserved hardwood flooring, two-zone heating and cooling system (including unfinished basement area) with a fully installed solar panel system to put the icing on the efficiency (great savings and incentives for electricity generated!). Not to mention the new roof (2018) , new storm doors on both rear entryways, new 1/2 bath on main level (2019), new exterior siding (2019), repointed attic great for extra storage or closet space, and so much more that makes this home move-in ready and structurally sound for many years to come!
Location
State DC
County Washington
Zoning .
Direction East
Rooms
Basement Outside Entrance, Rear Entrance, Walkout Level, Unfinished
Interior
Interior Features Kitchen - Country, Dining Area, Window Treatments, Wood Floors, Floor Plan - Traditional, Attic, Ceiling Fan(s), Efficiency, Floor Plan - Open, Pantry, Tub Shower
Hot Water Natural Gas
Heating Hot Water
Cooling Central A/C, Ceiling Fan(s)
Flooring Hardwood
Fireplaces Number 1
Fireplaces Type Mantel(s), Wood
Equipment Dishwasher, Disposal, Oven/Range - Electric, Refrigerator, Dryer - Front Loading, Oven - Self Cleaning, Washer - Front Loading
Furnishings No
Fireplace Y
Window Features Storm,Wood Frame
Appliance Dishwasher, Disposal, Oven/Range - Electric, Refrigerator, Dryer - Front Loading, Oven - Self Cleaning, Washer - Front Loading
Heat Source Natural Gas
Laundry Basement
Exterior
Exterior Feature Porch(es), Deck(s)
Garage Spaces 1.0
Utilities Available Cable TV Available, Electric Available, Natural Gas Available, Phone Available, Water Available
Water Access N
View City, Street, Trees/Woods
Roof Type Shingle
Accessibility None
Porch Porch(es), Deck(s)
Road Frontage City/County
Total Parking Spaces 1
Garage N
Building
Lot Description Rear Yard
Story 3
Foundation Concrete Perimeter
Sewer Public Sewer
Water Public
Architectural Style Other
Level or Stories 3
Additional Building Above Grade, Below Grade
Structure Type Plaster Walls,Dry Wall
New Construction N
Schools
Elementary Schools Janney
Middle Schools Deal Junior High School
High Schools Jackson-Reed
School District District Of Columbia Public Schools
Others
Pets Allowed Y
Senior Community No
Tax ID 1742//0055
Ownership Fee Simple
SqFt Source Assessor
Acceptable Financing Cash, Conventional, FHA, VA
Horse Property N
Listing Terms Cash, Conventional, FHA, VA
Financing Cash,Conventional,FHA,VA
Special Listing Condition Standard
Pets Allowed No Pet Restrictions
Read Less
Want to know what your home might be worth? Contact us for a FREE valuation!

Our team is ready to help you sell your home for the highest possible price ASAP

Bought with Meredith L Margolis • Compass

GET MORE INFORMATION





