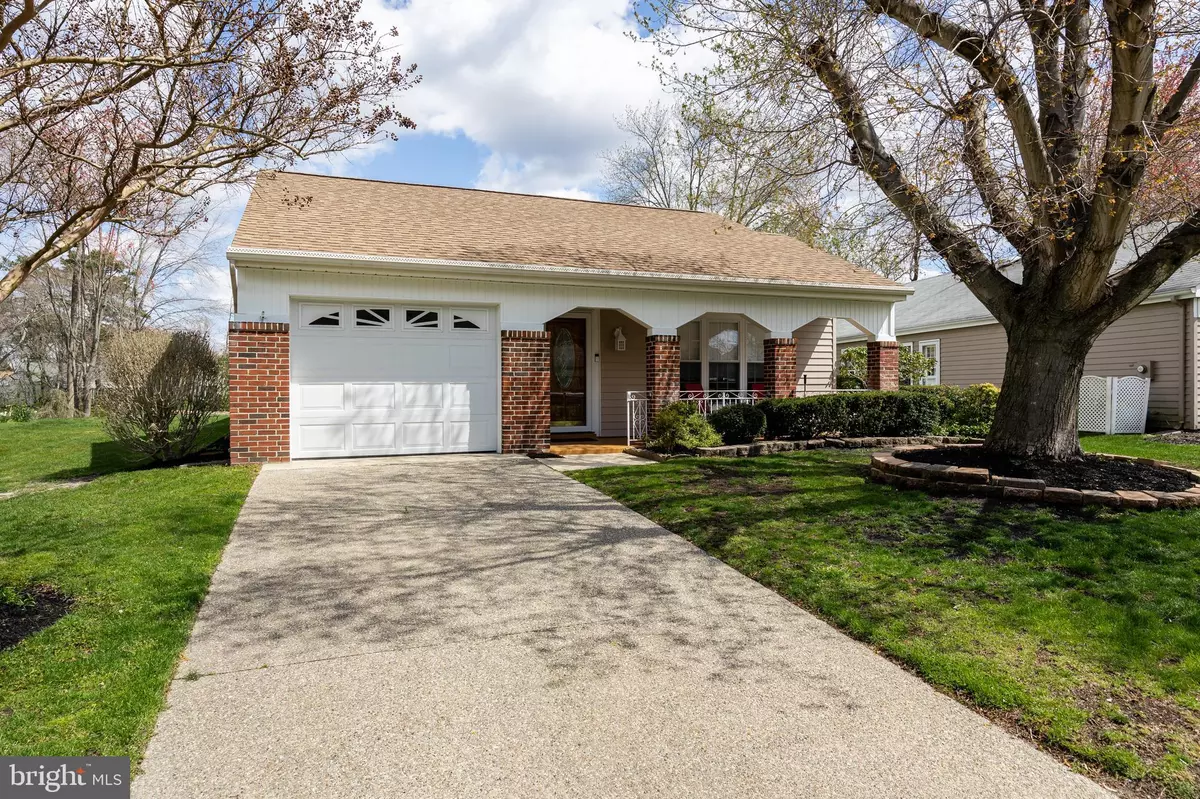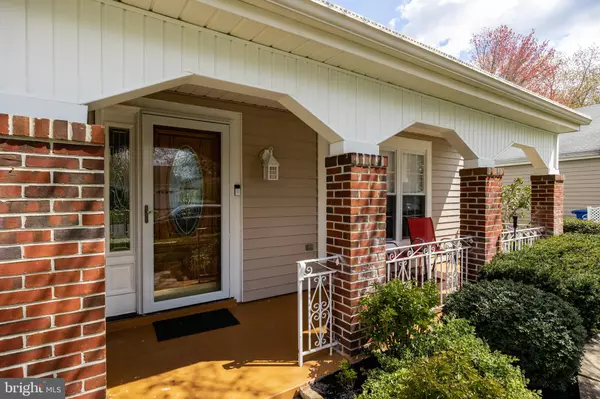$330,000
$325,000
1.5%For more information regarding the value of a property, please contact us for a free consultation.
42 DUNSTABLE RD Southampton, NJ 08088
2 Beds
2 Baths
1,714 SqFt
Key Details
Sold Price $330,000
Property Type Single Family Home
Sub Type Detached
Listing Status Sold
Purchase Type For Sale
Square Footage 1,714 sqft
Price per Sqft $192
Subdivision Leisuretowne
MLS Listing ID NJBL2023060
Sold Date 05/16/22
Style Ranch/Rambler
Bedrooms 2
Full Baths 2
HOA Fees $79/mo
HOA Y/N Y
Abv Grd Liv Area 1,714
Originating Board BRIGHT
Year Built 1980
Annual Tax Amount $4,442
Tax Year 2021
Lot Size 6,050 Sqft
Acres 0.14
Lot Dimensions 55.00 x 110.00
Property Description
Multiple Offers Received and Seller has Accepted an Offer. Seller requested No More Showings.....
Love a Gracious Setting? Right from Golden Pond a Lakefront Retreat! This elegant and completely remodeled home that speaks the pride of ownership the minute you walk through the door. There are new vinyl wide plank woodgrain style floors throughout the home. A generous 21’ X 16’ living room provides plenty of room to entertain guests. Company coming? Dine in style in this Formal dining room with wide door jams that open this space to the adjacent living room allowing for the perfect flow when holding dinner parties. A pocket French Door separates the Dining Room from the Brand new Efficiently designed kitchen with both ample storage and counter space. This kitchen makes every square inch count (Clean and uncluttered). Gorgeous white quartz countertops grace the cabinetry and provide wonderful workspace. In addition, two double pantry cabinets flank the refrigerator, along with two spacious turntable corner cabinets which can conveniently house all of those tucked away serving dishes and appliances. A built-in breakfast bar, soft close drawers a stainless-steel sink that is accented with black fixtures adds the best finishing touches. The LG Stainless-steel appliances package include a French door refrigerator, solid surface electric range, a dishwasher (that has never been used) and a built-in microwave. Double windows over the sink maximize the natural light that enters the kitchen. This kitchen is Contiguous to the 14’ x 11’ Great Room with a Brick Fireplace, continue to the back of the home and step out into a sunroom where you can experience “Lakeside Living” while enjoying the views from your enclosed porch. Just steps away from the back door to the lake! The spacious 17’ x14’ Primary Bedroom with Dressing Area and sink, Walk-in closet and a separate water closet and shower with an updated one-piece shower surround with grab bars. The 12’ x 12’ guest suite (currently used as an office) had been remodeled with updated closet doors. This one will live up to your expectations. Replacement windows throughout the home. Both baths have been refreshed. A newer garage door. The roof and A/C are less than 8 years old. What’s new… Soft close Kitchen cabinets, Quartz countertops & All New LG Stainless-steel Appliances, Fresh Paint throughout, All new interior doors & hardware (including pocket French door and hallway French door) throughout, All new recessed lights and light fixtures throughout, Remote Control ceiling fans with lights, All New wide plank luxury vinyl floors throughout the entire home, New rocker light switches and all new outlets throughout the home, a New custom made fireplace surround with a granite hearth and a Front entry storm door with interchangeable screen. Add a welcoming front porch and enclosed back sunroom and you have the Difference with Distinction of this 1,714 s.f. Fairfax model one of the largest models in Leisuretown. A home that creates the Quintessence of 55+ Living! Serenity, Security, Splendor in this Gated Community in a home that offers both Elegance and Comfort.
Location
State NJ
County Burlington
Area Southampton Twp (20333)
Zoning RDPL
Rooms
Other Rooms Living Room, Dining Room, Primary Bedroom, Bedroom 2, Kitchen, Family Room, Sun/Florida Room
Main Level Bedrooms 2
Interior
Hot Water Electric
Heating Baseboard - Electric
Cooling Central A/C
Fireplaces Number 1
Fireplaces Type Wood
Fireplace Y
Heat Source Electric
Exterior
Parking Features Garage - Front Entry, Inside Access
Garage Spaces 1.0
Water Access Y
Accessibility None
Attached Garage 1
Total Parking Spaces 1
Garage Y
Building
Story 1
Foundation Slab
Sewer Public Sewer
Water Public
Architectural Style Ranch/Rambler
Level or Stories 1
Additional Building Above Grade, Below Grade
New Construction N
Schools
School District Southampton Township Public Schools
Others
Senior Community Yes
Age Restriction 55
Tax ID 33-02702 47-00032
Ownership Fee Simple
SqFt Source Assessor
Special Listing Condition Standard
Read Less
Want to know what your home might be worth? Contact us for a FREE valuation!

Our team is ready to help you sell your home for the highest possible price ASAP

Bought with Marianne Post • BHHS Fox & Roach-Medford

GET MORE INFORMATION





