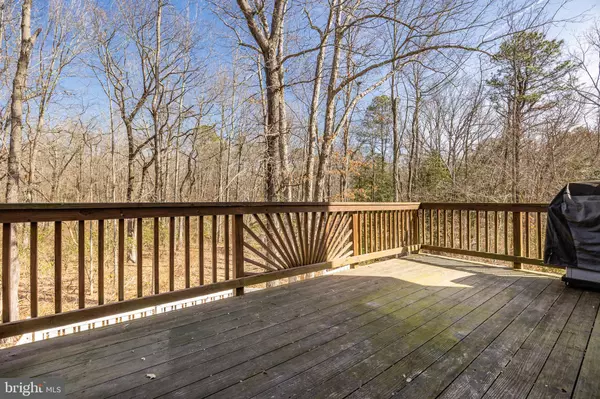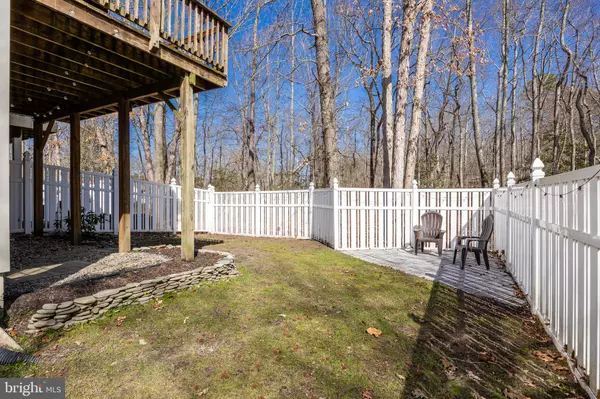$371,000
$350,000
6.0%For more information regarding the value of a property, please contact us for a free consultation.
37 JESSICA CT Marlton, NJ 08053
3 Beds
4 Baths
1,964 SqFt
Key Details
Sold Price $371,000
Property Type Townhouse
Sub Type End of Row/Townhouse
Listing Status Sold
Purchase Type For Sale
Square Footage 1,964 sqft
Price per Sqft $188
Subdivision Forest Glen
MLS Listing ID NJBL2020638
Sold Date 05/16/22
Style Other
Bedrooms 3
Full Baths 2
Half Baths 2
HOA Fees $57/mo
HOA Y/N Y
Abv Grd Liv Area 1,964
Originating Board BRIGHT
Year Built 2000
Annual Tax Amount $7,992
Tax Year 2021
Lot Size 3,920 Sqft
Acres 0.09
Lot Dimensions .09
Property Description
Highly desirable 3 story end unit in the best location in all of Forest Glen. This home has lots of space and it is sited on a private cul-de-sac nestled near the trees for complete privacy in the warm weather months and with spectacular Fall/Winter views of the lake, which is located just off the rear of the property. The back yard is shady and simply lovely with a a patio plus a second seating area, a large custom deck, fenced yard and privacy partition from the neighboring property. Once inside you'll be amazed at how much room there is. A large foyer with laminate flooring leads directly to the spacious Family Room with sliding doors that lead to the patio and yard area. Laminate flooring extends throughout the foyer where you will also find a Powder Room and direct access to the one car garage. Stairs lead to the main living area of the home showcased by a Great Room filled with abundant light from the bay and additional windows in the room. A trayed ceiling offset separates the Dining Area from the remainder of the room. Fresh, neutral walls and neutral carpet set the scene for all your furnishings. A well planned eat in Kitchen with easy to maintain wood laminate flooring, lots of cabinet and countertop space, a pantry for storage and recessed lighting is a great workspace and casual entertaining area. Sliding glass doors move everyone outdoors to enjoy the lovely deck overlooking the water and wooded back yard space. This level also has a Powder Room. Upstairs there are 3 generous bedrooms including a beautiful Master with private bath and walk in closet. Two additional bedrooms plus a well appointed bathroom & convenient Laundry complete this level. Forest Glen is part of the Barton Run community which offers tennis & tot lots. Located in a highly rated school system, near shopping areas, restaurants and major highways for an easy commute. A short drive to the shore points and Philadelphia. This is one beautiful property!
Location
State NJ
County Burlington
Area Evesham Twp (20313)
Zoning RD-1
Rooms
Other Rooms Living Room, Dining Room, Primary Bedroom, Bedroom 2, Bedroom 3, Kitchen, Family Room, Laundry
Interior
Interior Features Primary Bath(s), Butlers Pantry, Attic/House Fan, Stall Shower, Kitchen - Eat-In
Hot Water Natural Gas
Heating Forced Air, Programmable Thermostat
Cooling Central A/C, Programmable Thermostat
Flooring Laminated, Hardwood, Carpet, Ceramic Tile
Equipment Built-In Range, Dishwasher, Disposal, Built-In Microwave
Fireplace N
Window Features Bay/Bow,Screens,Vinyl Clad
Appliance Built-In Range, Dishwasher, Disposal, Built-In Microwave
Heat Source Natural Gas
Laundry Upper Floor
Exterior
Exterior Feature Deck(s)
Parking Features Inside Access, Garage Door Opener
Garage Spaces 3.0
Fence Other
Amenities Available Swimming Pool, Tennis Courts, Tot Lots/Playground
Water Access N
View Water
Roof Type Pitched,Shingle
Accessibility None
Porch Deck(s)
Attached Garage 1
Total Parking Spaces 3
Garage Y
Building
Lot Description Cul-de-sac, Front Yard, Rear Yard, SideYard(s)
Story 3
Foundation Concrete Perimeter
Sewer Public Sewer
Water Public
Architectural Style Other
Level or Stories 3
Additional Building Above Grade, Below Grade
Structure Type High,Dry Wall
New Construction N
Schools
Elementary Schools Rice
Middle Schools Marlton Middle M.S.
High Schools Cherokee H.S.
School District Evesham Township
Others
HOA Fee Include Pool(s),Common Area Maintenance,Lawn Maintenance,All Ground Fee,Management
Senior Community No
Tax ID 13-00044 26-00001
Ownership Fee Simple
SqFt Source Assessor
Security Features Security System
Special Listing Condition Standard
Read Less
Want to know what your home might be worth? Contact us for a FREE valuation!

Our team is ready to help you sell your home for the highest possible price ASAP

Bought with Deanna M Fahy-Brown • EXP Realty, LLC

GET MORE INFORMATION





