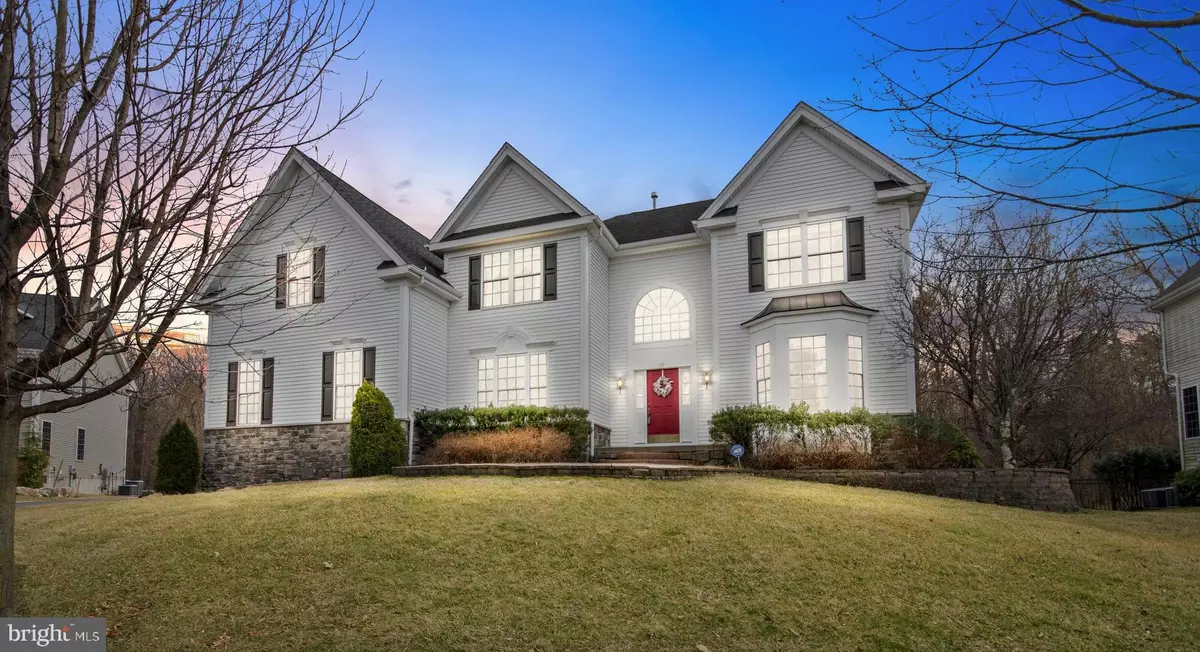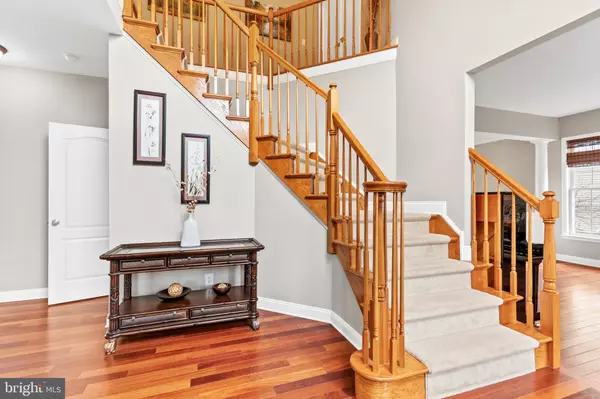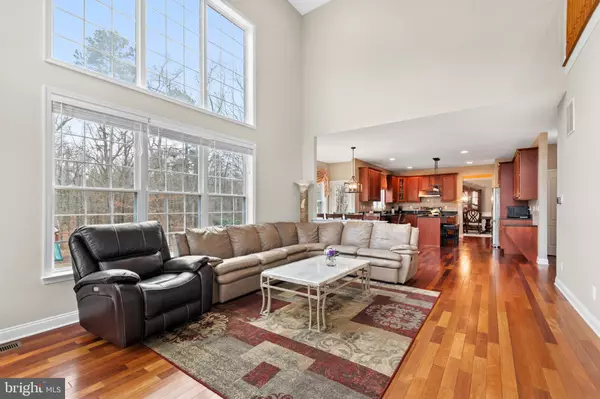$815,000
$749,900
8.7%For more information regarding the value of a property, please contact us for a free consultation.
39 FOXCROFT WAY Mount Laurel, NJ 08054
4 Beds
5 Baths
4,746 SqFt
Key Details
Sold Price $815,000
Property Type Single Family Home
Sub Type Detached
Listing Status Sold
Purchase Type For Sale
Square Footage 4,746 sqft
Price per Sqft $171
Subdivision Grande At Springvill
MLS Listing ID NJBL2019382
Sold Date 05/13/22
Style Contemporary
Bedrooms 4
Full Baths 4
Half Baths 1
HOA Fees $49/ann
HOA Y/N Y
Abv Grd Liv Area 3,384
Originating Board BRIGHT
Year Built 2008
Annual Tax Amount $17,116
Tax Year 2021
Lot Size 0.512 Acres
Acres 0.51
Lot Dimensions 0.00 x 0.00
Property Description
Best & Final due by Tuesday 9PM on 3/8. This sophisticated home, meticulously maintained, located in one of the Mt. Laurels desirable communities - Grande at Springville. This updated 4 bedrooms, 4.5 baths home is situated in an exclusive neighborhood of luxury homes on a premium lot backing to a wooded area, boasts a walk-out basement. Upon entry, you will be greeted by a soaring 2-story foyer, beautiful Brazilian cherry hardwood flooring throughout the first floor living space, freshly painted walls throughout the entire house with neutral paint palette accented by white wood trims. On the right you will find the open views of the formal living and dining rooms with tray ceiling and custom moldings. On the left is the office/study with French doors that lead to the family room. The spacious kitchen features stainless steel appliances, wood cabinetry, granite counters, pantry closet, and an expanded breakfast nook with multiple windows offering an abundance of natural light and views of nature. This leads to a door to the rear yard. All of this opens to the 2-story spacious Family Room include dramatic and abundant windows, with gas fireplace and a second back staircase for convenience. Completing the first floor is the laundry room with a door to the oversized 2-car garage. The conveniently located rear staircase leads you to the second level. Upstairs, the open foyer, with a curved balcony, overlooks the entire first floor for impressive views.
Double doors open to a gorgeous owners' suite with tray ceiling, custom shelving, crown molding and 2 generous walk-in closets and a lavish bathroom with garden tub, dual vanities, stall shower. The remaining 3 large bedrooms offer spacious closets (2 of the bedrooms have their own private bath), and an additional full bath at the hallway completes second floor. The beautifully, fully finished basement was designed for entertaining in style. Amenities include a Pub room with a built-in, wrap around hard wood wet bar with cabinetry, wine storage. Additional amenities include a playroom, media room, storage room and an exercise room. The well-designed full bathroom and private walk out steps make this walk-out basement extraordinary in every way. This quiet and serene neighborhood located in a highly rated school system, with easy access to major highways for the daily commute, close to all the necessities of life. This home has it all and it is move in ready!
Location
State NJ
County Burlington
Area Mount Laurel Twp (20324)
Zoning RESIDENTIAL
Rooms
Other Rooms Living Room, Dining Room, Primary Bedroom, Bedroom 2, Bedroom 3, Kitchen, Family Room, Foyer, Breakfast Room, Bedroom 1, Exercise Room, Laundry, Loft, Office, Media Room
Basement Fully Finished, Heated, Improved, Outside Entrance, Walkout Stairs, Windows
Interior
Interior Features Bar, Breakfast Area, Built-Ins, Butlers Pantry, Carpet, Crown Moldings, Curved Staircase, Dining Area, Double/Dual Staircase, Family Room Off Kitchen, Floor Plan - Open, Formal/Separate Dining Room, Kitchen - Eat-In, Kitchen - Island, Pantry, Primary Bath(s), Recessed Lighting, Soaking Tub, Stall Shower, Upgraded Countertops, Walk-in Closet(s), Wet/Dry Bar, Window Treatments, Wood Floors
Hot Water Natural Gas
Heating Forced Air
Cooling Central A/C, Zoned
Flooring Hardwood
Fireplaces Number 1
Equipment Dishwasher, Disposal, Dryer, Microwave, Oven - Self Cleaning, Oven/Range - Gas, Refrigerator, Stainless Steel Appliances, Washer, Water Heater - Tankless
Furnishings No
Fireplace Y
Appliance Dishwasher, Disposal, Dryer, Microwave, Oven - Self Cleaning, Oven/Range - Gas, Refrigerator, Stainless Steel Appliances, Washer, Water Heater - Tankless
Heat Source Natural Gas
Laundry Main Floor
Exterior
Exterior Feature Patio(s)
Parking Features Garage - Side Entry
Garage Spaces 2.0
Utilities Available Cable TV Available, Electric Available, Natural Gas Available, Phone Available
Water Access N
View Trees/Woods
Roof Type Shingle
Accessibility None
Porch Patio(s)
Attached Garage 2
Total Parking Spaces 2
Garage Y
Building
Lot Description Backs to Trees, Front Yard, Landscaping, Rear Yard, SideYard(s), Trees/Wooded
Story 2
Foundation Concrete Perimeter
Sewer Public Sewer
Water Public
Architectural Style Contemporary
Level or Stories 2
Additional Building Above Grade, Below Grade
New Construction N
Schools
Elementary Schools Springville E.S.
Middle Schools Thomas E. Harrington M.S.
High Schools Lenape H.S.
School District Mount Laurel Township Public Schools
Others
HOA Fee Include Common Area Maintenance
Senior Community No
Tax ID 24-00401 07-00022
Ownership Fee Simple
SqFt Source Assessor
Acceptable Financing Cash, Conventional
Horse Property N
Listing Terms Cash, Conventional
Financing Cash,Conventional
Special Listing Condition Standard
Read Less
Want to know what your home might be worth? Contact us for a FREE valuation!

Our team is ready to help you sell your home for the highest possible price ASAP

Bought with Maria A Polcari • Smires & Associates

GET MORE INFORMATION





