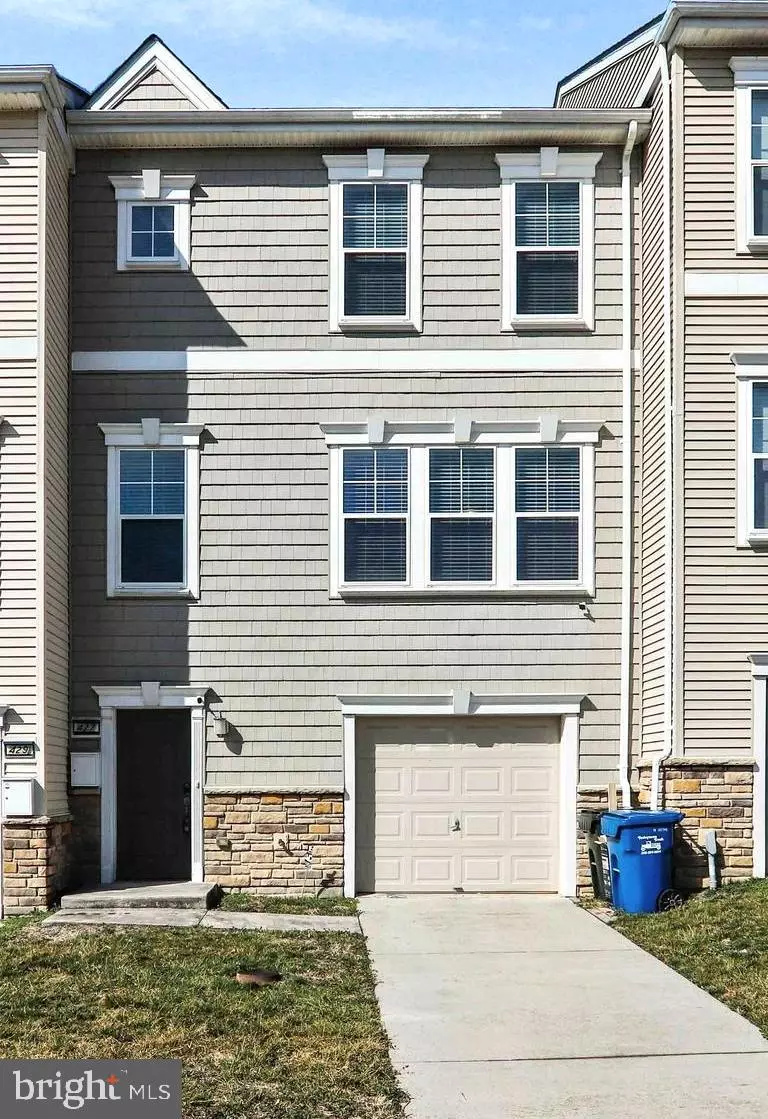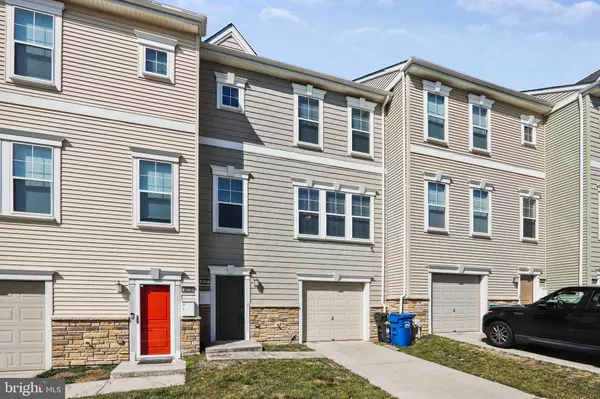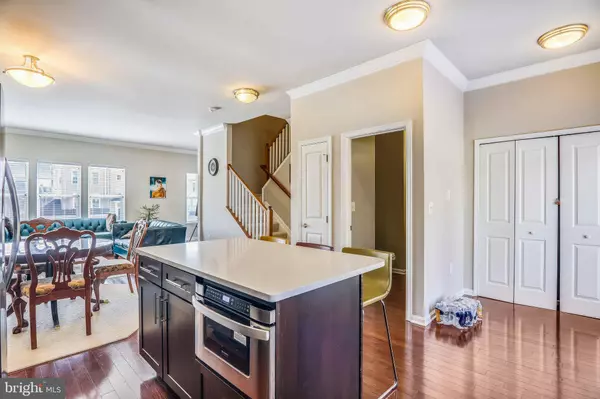$540,000
$549,999
1.8%For more information regarding the value of a property, please contact us for a free consultation.
427 WOODCREST DR SE Washington, DC 20032
3 Beds
4 Baths
1,966 SqFt
Key Details
Sold Price $540,000
Property Type Townhouse
Sub Type Interior Row/Townhouse
Listing Status Sold
Purchase Type For Sale
Square Footage 1,966 sqft
Price per Sqft $274
Subdivision Woodcrest Villas
MLS Listing ID DCDC2037130
Sold Date 05/13/22
Style Colonial
Bedrooms 3
Full Baths 3
Half Baths 1
HOA Fees $65/mo
HOA Y/N Y
Abv Grd Liv Area 1,496
Originating Board BRIGHT
Year Built 2015
Annual Tax Amount $3,396
Tax Year 2021
Lot Size 4,356 Sqft
Acres 0.1
Property Description
Buyers financing fell through and back on the market.
Welcome to this recently developed community featuring 3 levels of luxury living with Garage Parking! This spacious 3 bedroom + den, 3 bathroom, 1 half bath home features fresh new paint and new carpets. The open concept floor plan boasts hardwood floors on the main level, a spacious living room and dining area, and a powder room. Great windows throughout ensure ample natural light. The gourmet kitchen has plenty of cabinets and a generous pantry for storage, granite countertops, stainless steel appliances, tiled backsplash, and a kitchen island for flexible dining and entertaining. From the kitchen, step out onto the deck which is perfect for outdoor relaxing and entertaining. The upper level features a light filled primary bedroom with a closet and an en-suite bathroom. Two additional roomy bedrooms plus a full bathroom complete the upper level. The bonus feature is the finished lower level which features a den/recreational room which can be used as a fourth bedroom or office space for the work-from-home.
The Southwest Woodcrest Villas is convenient to downtown DC Old Town Alexandria, National Harbor and I-295.
Location
State DC
County Washington
Zoning R
Rooms
Other Rooms Dining Room, Primary Bedroom, Bedroom 2, Bedroom 3, Kitchen, Family Room, Laundry
Basement Front Entrance, Fully Finished
Interior
Interior Features Kitchen - Eat-In
Hot Water Electric
Heating Central
Cooling Central A/C
Fireplace N
Heat Source Electric
Exterior
Parking Features Garage - Front Entry, Inside Access
Garage Spaces 1.0
Water Access N
Accessibility None
Attached Garage 1
Total Parking Spaces 1
Garage Y
Building
Story 3
Foundation Other
Sewer Public Sewer
Water Public
Architectural Style Colonial
Level or Stories 3
Additional Building Above Grade, Below Grade
New Construction N
Schools
High Schools Ballou Senior
School District District Of Columbia Public Schools
Others
Senior Community No
Tax ID 5969//0233
Ownership Fee Simple
SqFt Source Estimated
Acceptable Financing Cash, Conventional, FHA, VA
Listing Terms Cash, Conventional, FHA, VA
Financing Cash,Conventional,FHA,VA
Special Listing Condition Standard
Read Less
Want to know what your home might be worth? Contact us for a FREE valuation!

Our team is ready to help you sell your home for the highest possible price ASAP

Bought with Chelsea Lanise Traylor • Redfin Corp
GET MORE INFORMATION





