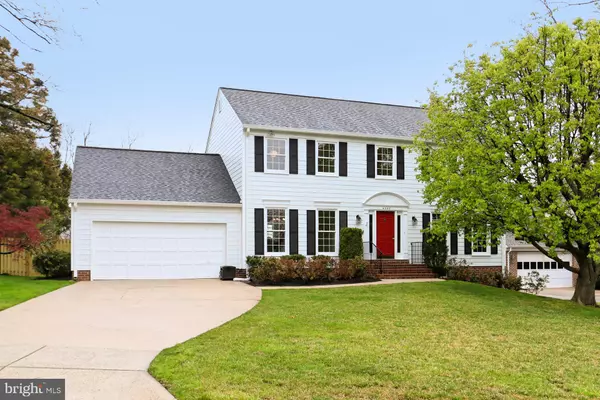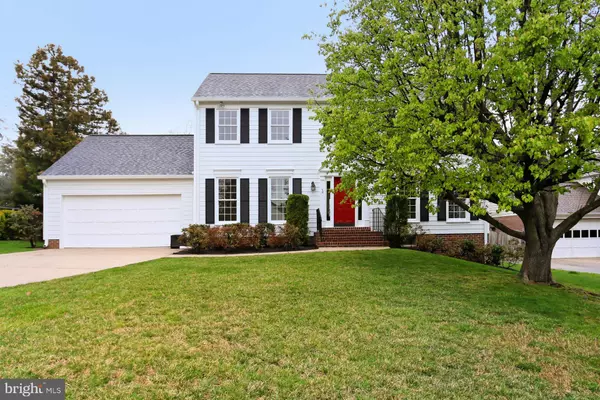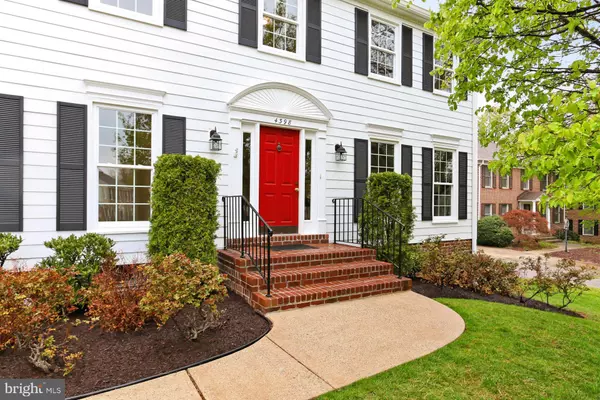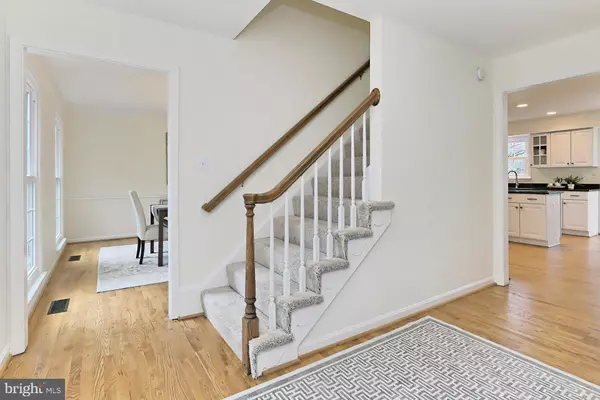$1,125,000
$925,000
21.6%For more information regarding the value of a property, please contact us for a free consultation.
4398 EATON PL Alexandria, VA 22310
4 Beds
4 Baths
3,424 SqFt
Key Details
Sold Price $1,125,000
Property Type Single Family Home
Sub Type Detached
Listing Status Sold
Purchase Type For Sale
Square Footage 3,424 sqft
Price per Sqft $328
Subdivision Pine View Estates
MLS Listing ID VAFX2060340
Sold Date 05/12/22
Style Colonial
Bedrooms 4
Full Baths 3
Half Baths 1
HOA Y/N N
Abv Grd Liv Area 2,362
Originating Board BRIGHT
Year Built 1987
Annual Tax Amount $9,626
Tax Year 2021
Lot Size 0.282 Acres
Acres 0.28
Property Description
You will love this newly updated Stately Colonial situated on a $12,000+ square foot level lot on a quiet cul-de-sac. With great curb appeal and an accommodating concrete driveway and two car garage, this freshly painted home is in turnkey condition and is move in ready. Enter through a wide foyer with a formal dining room on the left and living room to the right. Straight down the hall leads to an open eat-in kitchen and family room with recessed lighting. Refinished hardwood floors are throughout the main level, and a sliding glass door in the family room opens to a brand-new wood deck. The updated kitchen features granite counters, and island, white cabinetry, with sparkling appliances including new range, microwave and dishwasher. There is a huge custom shelved pantry closet off the kitchen, a powder room and a door leading to the garage. The family room features a wood burning fireplace flanked by built in shelves on either side and opens to the living room. Both the living room and dining room feature tall windows with loads of natural light. Upstairs to the left is the huge primary bedroom with two closets (one walk in) and an wonderfully updated en-suite bathroom. There are three more sizable bedrooms and a beautifully updated hall bath. The lower level hosts an enormous recreation room with new carpet, plenty of natural light featuring full sized windows, a wood burning fireplace and full bathroom. A private den/office is on the other side, with a door leading to the laundry/utility room which can be accessed by another door from the rec room. The two-car garage has a separate area that can be used as a workshop or for storage, and rear door to the back yard. The rear yard is fully fenced and great for kids, pets, and plenty of space to play. Be sure to check out the video walk through. Upgrades include new Hardie plank siding and windows in 2021, new H2O in 2020, new roof in 2018, gas furnace in 2013, A/C system in 2010.
Location
State VA
County Fairfax
Zoning 130
Rooms
Other Rooms Living Room, Dining Room, Primary Bedroom, Bedroom 2, Bedroom 3, Bedroom 4, Kitchen, Family Room, Den, Foyer, Recreation Room, Utility Room, Bathroom 1
Basement Daylight, Partial, Fully Finished, Poured Concrete, Sump Pump
Interior
Interior Features Ceiling Fan(s), Carpet, Combination Kitchen/Dining, Crown Moldings, Dining Area, Family Room Off Kitchen, Floor Plan - Open, Formal/Separate Dining Room, Kitchen - Eat-In, Kitchen - Table Space, Pantry, Primary Bath(s), Recessed Lighting, Walk-in Closet(s), Wood Floors, Built-Ins
Hot Water Natural Gas
Heating Forced Air
Cooling Ceiling Fan(s), Central A/C
Flooring Carpet, Hardwood
Fireplaces Number 2
Equipment Built-In Microwave, Dishwasher, Disposal, Dryer, Oven - Self Cleaning, Oven/Range - Electric, Refrigerator, Washer
Window Features Double Hung,Double Pane,Energy Efficient
Appliance Built-In Microwave, Dishwasher, Disposal, Dryer, Oven - Self Cleaning, Oven/Range - Electric, Refrigerator, Washer
Heat Source Natural Gas
Laundry Basement, Dryer In Unit, Washer In Unit
Exterior
Exterior Feature Deck(s)
Parking Features Garage - Front Entry
Garage Spaces 2.0
Fence Wood
Water Access N
Roof Type Architectural Shingle
Accessibility None
Porch Deck(s)
Road Frontage Public
Attached Garage 2
Total Parking Spaces 2
Garage Y
Building
Lot Description Cul-de-sac, Front Yard, Landscaping, Rear Yard
Story 3
Foundation Concrete Perimeter
Sewer Public Sewer
Water Public
Architectural Style Colonial
Level or Stories 3
Additional Building Above Grade, Below Grade
Structure Type Dry Wall
New Construction N
Schools
Elementary Schools Clermont
Middle Schools Twain
High Schools Edison
School District Fairfax County Public Schools
Others
Senior Community No
Tax ID 0823 38 0007
Ownership Fee Simple
SqFt Source Assessor
Special Listing Condition Standard
Read Less
Want to know what your home might be worth? Contact us for a FREE valuation!

Our team is ready to help you sell your home for the highest possible price ASAP

Bought with Joyce Wadle • Long & Foster Real Estate, Inc.

GET MORE INFORMATION





