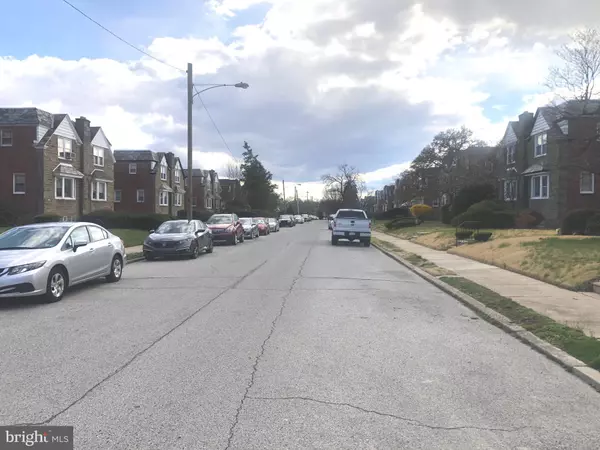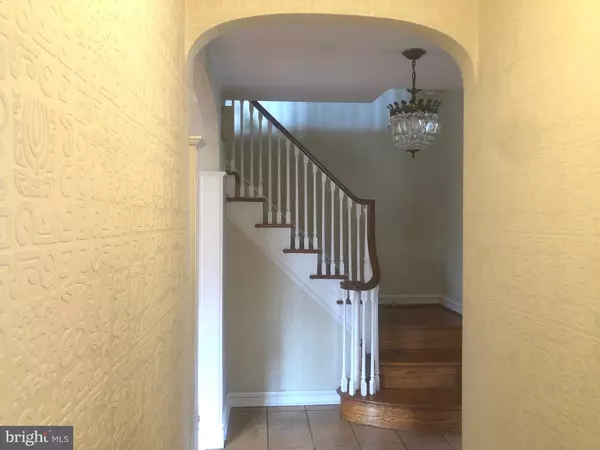$305,000
$304,000
0.3%For more information regarding the value of a property, please contact us for a free consultation.
1225 E BARRINGER ST Philadelphia, PA 19119
3 Beds
4 Baths
1,706 SqFt
Key Details
Sold Price $305,000
Property Type Single Family Home
Sub Type Twin/Semi-Detached
Listing Status Sold
Purchase Type For Sale
Square Footage 1,706 sqft
Price per Sqft $178
Subdivision Mt Airy (East)
MLS Listing ID PAPH2098118
Sold Date 05/11/22
Style Traditional
Bedrooms 3
Full Baths 2
Half Baths 2
HOA Y/N N
Abv Grd Liv Area 1,706
Originating Board BRIGHT
Year Built 1949
Annual Tax Amount $2,451
Tax Year 2022
Lot Size 3,373 Sqft
Acres 0.08
Lot Dimensions 33.00 x 103.00
Property Description
Welcome to 1225 E. Barringer St located in the desirable Mt. Airy neighborhood. This home has been well cared for and is ready for you to move in. As you walk up to one of the two side entrances, notice the detailed stone and brick pointing around the house and new front & back steps installed 5 years ago. Also notice the front patio, side and fenced back yard for your outside entertaining and/or relaxing. Upon entering the house, you will find a large living room, dining room, kitchen and powder room.
Notice the refinished and polished parquet and oak wood floors throughout the 1st & 2nd level, curved wood staircase and double hung replacement windows. Head upstairs and you will find the master bedroom and en suite, plenty of closet space, 2 nice size additional bedrooms and a hall bathroom. Also on the 2nd floor is a cedar closet and linen closet. On the lower level, you will find a large partially finished basement that has been freshly painted and half bath. Walk through the door into the utility/storage room where the hot water boiler was installed in 2010 and hot water tank installed in 2021. There is also a driveway in the back of the house and one car garage with double hung insulated door and electric garage door opener. A must see.
Location
State PA
County Philadelphia
Area 19119 (19119)
Zoning RSA3
Rooms
Basement Poured Concrete
Interior
Hot Water Natural Gas
Heating Hot Water
Cooling None
Heat Source Natural Gas
Exterior
Parking Features Garage - Rear Entry, Garage Door Opener
Garage Spaces 2.0
Water Access N
Accessibility None
Attached Garage 1
Total Parking Spaces 2
Garage Y
Building
Lot Description SideYard(s), Rear Yard, Front Yard
Story 2
Foundation Concrete Perimeter
Sewer Public Sewer
Water Public
Architectural Style Traditional
Level or Stories 2
Additional Building Above Grade, Below Grade
New Construction N
Schools
School District The School District Of Philadelphia
Others
Senior Community No
Tax ID 221029600
Ownership Fee Simple
SqFt Source Assessor
Acceptable Financing Cash, Conventional, FHA, VA
Listing Terms Cash, Conventional, FHA, VA
Financing Cash,Conventional,FHA,VA
Special Listing Condition Standard
Read Less
Want to know what your home might be worth? Contact us for a FREE valuation!

Our team is ready to help you sell your home for the highest possible price ASAP

Bought with Alexander Taggart Penn • Compass RE
GET MORE INFORMATION





