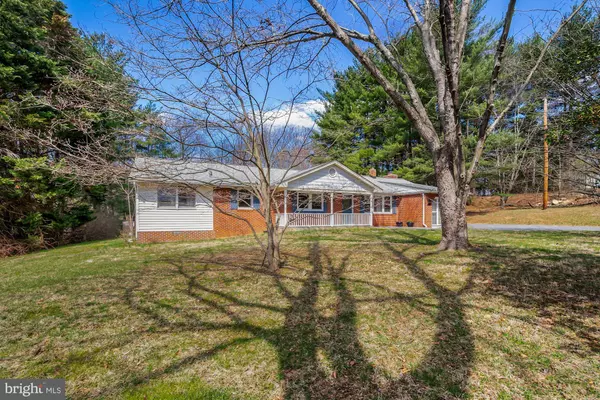$587,000
$589,995
0.5%For more information regarding the value of a property, please contact us for a free consultation.
6404 LOCHRIDGE RD Columbia, MD 21044
3 Beds
2 Baths
1,854 SqFt
Key Details
Sold Price $587,000
Property Type Single Family Home
Sub Type Detached
Listing Status Sold
Purchase Type For Sale
Square Footage 1,854 sqft
Price per Sqft $316
Subdivision Braeburn
MLS Listing ID MDHW2012710
Sold Date 05/03/22
Style Ranch/Rambler
Bedrooms 3
Full Baths 2
HOA Fees $5/ann
HOA Y/N Y
Abv Grd Liv Area 1,854
Originating Board BRIGHT
Year Built 1969
Annual Tax Amount $7,259
Tax Year 2021
Lot Size 1.000 Acres
Acres 1.0
Property Description
Want to enjoy life in Columbia, with space to yourself and without a CPRA fee? Space to be at home, space to work from home, space to ENJOY HOME in every aspect. Welcome to a quiet community with no CPRA, yet with the convenience Columbia offers. Located at the end of a quiet street, 6404 Lochridge is ready for your final touches to become your forever home. Featuring 3 bedrooms and 2 bathrooms on the main level. Upgrades include new roof, generator to power the home in the event of a power outage, composite wood deck, septic and hvac replaced in past 7 years & a beautiful enclosed sunroom off the back of the home. Hardwood floors throughout the main level and tons of storage space in the basement! Home features an acre lot, detached 3 car garage with loft, ideal for a contractor/toy or hobby enthusiast, and the potential to turn the loft into a rental property! The Braeburn community also feature a community riverfront park with some play equipment, river access and more. There's plenty of room to romp, play, garden, etc. You'll appreciate the opportunity to "distance" without disconnecting. And don't forget the location is close to shopping, amenities, commuter routes, parks and more. Minutes to NSA, APL, Rt 29, 32, 95 and so much more. Make this house your HOME!! OFFERS DUE BY SUNDAY 3/27 @ 8pm!
Location
State MD
County Howard
Zoning R20
Rooms
Other Rooms Living Room, Dining Room, Primary Bedroom, Bedroom 2, Kitchen, Family Room, Bedroom 1, Other, Storage Room, Utility Room, Workshop, Bedroom 6, Attic, Screened Porch
Basement Other
Main Level Bedrooms 3
Interior
Interior Features Family Room Off Kitchen, Kitchen - Country, Combination Kitchen/Dining, Kitchen - Table Space, Kitchen - Eat-In, Chair Railings, Upgraded Countertops, Entry Level Bedroom, Primary Bath(s), Window Treatments, Wood Floors, Floor Plan - Traditional
Hot Water Oil
Heating Baseboard - Electric, Forced Air
Cooling Ceiling Fan(s), Central A/C
Fireplaces Number 1
Equipment Dishwasher, Dryer, Exhaust Fan, Microwave, Oven/Range - Electric, Range Hood, Refrigerator, Washer
Fireplace N
Window Features Double Hung,Double Pane
Appliance Dishwasher, Dryer, Exhaust Fan, Microwave, Oven/Range - Electric, Range Hood, Refrigerator, Washer
Heat Source Oil
Laundry Lower Floor, Has Laundry
Exterior
Exterior Feature Deck(s), Porch(es), Enclosed
Parking Features Garage Door Opener, Additional Storage Area, Garage - Front Entry
Garage Spaces 8.0
Utilities Available Cable TV Available
Water Access N
Roof Type Asphalt
Accessibility None
Porch Deck(s), Porch(es), Enclosed
Total Parking Spaces 8
Garage Y
Building
Lot Description Backs to Trees, Landscaping, Partly Wooded, Trees/Wooded, Secluded
Story 2
Foundation Slab
Sewer Septic Exists
Water Conditioner, Filter, Holding Tank, Well
Architectural Style Ranch/Rambler
Level or Stories 2
Additional Building Above Grade, Below Grade
Structure Type Dry Wall
New Construction N
Schools
School District Howard County Public School System
Others
Pets Allowed Y
Senior Community No
Tax ID 1405347939
Ownership Fee Simple
SqFt Source Assessor
Acceptable Financing Conventional, Cash
Listing Terms Conventional, Cash
Financing Conventional,Cash
Special Listing Condition Standard
Pets Allowed Cats OK, Dogs OK
Read Less
Want to know what your home might be worth? Contact us for a FREE valuation!

Our team is ready to help you sell your home for the highest possible price ASAP

Bought with Richard L Taylor • Taylor Properties

GET MORE INFORMATION





