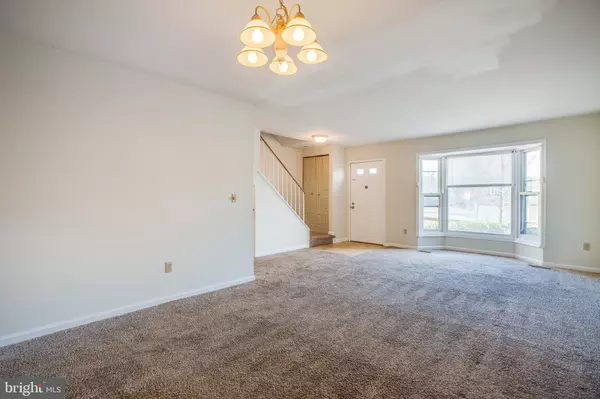$268,000
$279,900
4.3%For more information regarding the value of a property, please contact us for a free consultation.
10740 WAKEMAN DR Fredericksburg, VA 22407
3 Beds
3 Baths
1,722 SqFt
Key Details
Sold Price $268,000
Property Type Townhouse
Sub Type Interior Row/Townhouse
Listing Status Sold
Purchase Type For Sale
Square Footage 1,722 sqft
Price per Sqft $155
Subdivision Ballantraye
MLS Listing ID VASP2006908
Sold Date 05/09/22
Style Colonial
Bedrooms 3
Full Baths 2
Half Baths 1
HOA Fees $81/qua
HOA Y/N Y
Abv Grd Liv Area 1,326
Originating Board BRIGHT
Year Built 1990
Annual Tax Amount $1,452
Tax Year 2021
Lot Size 1,754 Sqft
Acres 0.04
Property Description
Back on the market due to buyer financing. Wonderful location and plenty of space! This townhome has it all! Enter into the foyer and see the freshly painted, neutral walls throughout the unit and the neutral-colored carpeting that is sure to match any decor. The beautiful bay window in the large living room adds warmth and a cozy feel. Proceed to the eat-in kitchen and see the gas stove, refrigerator, dishwasher and garbage disposal, which all convey with the property. The wooden cabinets provide considerable storage for all your items. There is plenty of room to add a kitchen table underneath the chandelier or add an extra cabinet. A sliding glass door provides lots of sunshine and could lead to a future deck. Before going upstairs, check out the half bath, conveniently located on the main floor for guests, and the great coat closet located at the bottom of the steps. On the upper level, the huge primary bedroom features loads of closet space and three windows, which let in natural sunlight for that light and airy feeling. The primary bathroom is spacious for your comfort and privacy. Bedrooms two and three are each carpeted and have sizable closets. The full bathroom in the hallway features a tub/shower combination for your convenience and a linen closet is located nearby. On the lower level, be amazed at the size of the family room. Imagine yourself sitting in front of the gas fireplace while drinking your favorite hot beverage or, perhaps, shooting a game of pool on your pool table. This room could also possibly be used as an in-law suite! Open the sliding glass door and check out the fully, fenced-in back yard. Your pets will love it! Back inside, be sure to view the huge laundry room with washer and dryer hook-ups and utility sink. There is so much space for storage! This townhouse is located close to I-95, commuter lot, FRED bus stop, hospital, restaurants, gym and shopping. Truly a must see!
Location
State VA
County Spotsylvania
Zoning R2
Rooms
Other Rooms Living Room, Primary Bedroom, Bedroom 2, Bedroom 3, Kitchen, Family Room, Laundry, Bathroom 2, Primary Bathroom, Half Bath
Basement Outside Entrance, Partially Finished, Walkout Level
Interior
Interior Features Carpet, Kitchen - Eat-In, Stall Shower, Tub Shower
Hot Water Natural Gas
Heating Forced Air
Cooling Central A/C
Flooring Carpet, Vinyl
Fireplaces Number 1
Fireplaces Type Gas/Propane, Screen
Equipment Dishwasher, Disposal, Oven/Range - Gas, Range Hood, Refrigerator, Washer/Dryer Hookups Only, Water Heater
Fireplace Y
Window Features Bay/Bow,Double Hung
Appliance Dishwasher, Disposal, Oven/Range - Gas, Range Hood, Refrigerator, Washer/Dryer Hookups Only, Water Heater
Heat Source Electric
Laundry Lower Floor, Hookup
Exterior
Garage Spaces 2.0
Parking On Site 2
Fence Privacy
Amenities Available Reserved/Assigned Parking, Common Grounds
Water Access N
Roof Type Asphalt
Accessibility None
Total Parking Spaces 2
Garage N
Building
Lot Description Front Yard, Level, No Thru Street, Rear Yard
Story 3
Foundation Concrete Perimeter
Sewer Public Sewer
Water Public
Architectural Style Colonial
Level or Stories 3
Additional Building Above Grade, Below Grade
Structure Type Dry Wall
New Construction N
Schools
School District Spotsylvania County Public Schools
Others
HOA Fee Include Common Area Maintenance,Road Maintenance,Snow Removal,Trash
Senior Community No
Tax ID 35G12-154-
Ownership Fee Simple
SqFt Source Assessor
Security Features Smoke Detector
Acceptable Financing Cash, Conventional, FHA, VA
Listing Terms Cash, Conventional, FHA, VA
Financing Cash,Conventional,FHA,VA
Special Listing Condition Standard
Read Less
Want to know what your home might be worth? Contact us for a FREE valuation!

Our team is ready to help you sell your home for the highest possible price ASAP

Bought with Maia Morrison Jackson • Heatherman Homes, LLC.
GET MORE INFORMATION





