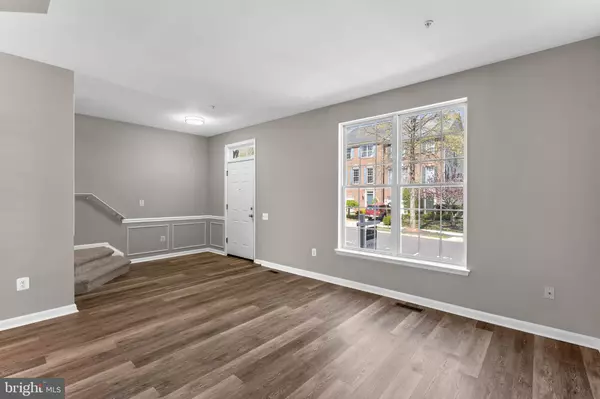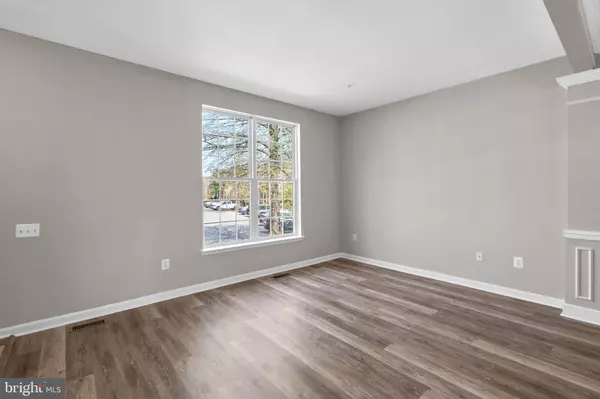$477,000
$460,000
3.7%For more information regarding the value of a property, please contact us for a free consultation.
13229 AUTUMN MIST CIR Gaithersburg, MD 20878
3 Beds
4 Baths
2,240 SqFt
Key Details
Sold Price $477,000
Property Type Townhouse
Sub Type Interior Row/Townhouse
Listing Status Sold
Purchase Type For Sale
Square Footage 2,240 sqft
Price per Sqft $212
Subdivision Fountain Hills
MLS Listing ID MDMC2044362
Sold Date 05/09/22
Style Colonial
Bedrooms 3
Full Baths 3
Half Baths 1
HOA Fees $89/mo
HOA Y/N Y
Abv Grd Liv Area 1,760
Originating Board BRIGHT
Year Built 1999
Annual Tax Amount $4,314
Tax Year 2021
Lot Size 1,650 Sqft
Acres 0.04
Property Description
A charming foyer welcomes you in to this 3 level townhome offering 3 bedrooms, 3 .5 baths over 2,240 sqft in popular Fountain Hills. Perfectly outfitted, this home features stunning hardwoods, a light-filled living room with followed by a dining room displaying stunning crown moldings and chair rail trim, and a fully appointed kitchen. Cooks kitchen boasts stainless steel appliances, 42 white cabinetry, sleek counters, a curved island with a breakfast bar, and a breakfast area with glass slider access to the deck.
Primary suite on the upper most level includes a vaulted ceiling, a walk-in closet, and a private full bath. Finishing this home is the lower level showing a family room with a fireplace, a bonus room, extra storage, and a walkout to patio and backyard. Community Amenities: basketball courts, common grounds, paths, outdoor pool, tennis courts, tot lots and playground, close to shopping, Gunner Lake, the MARC train, Ride-On bus service, and major commuter routes.
Location
State MD
County Montgomery
Zoning RES
Rooms
Other Rooms Living Room, Dining Room, Primary Bedroom, Bedroom 2, Bedroom 3, Kitchen, Recreation Room
Basement Outside Entrance, Rear Entrance, Daylight, Full, Full, Heated, Improved, Space For Rooms, Walkout Level, Sump Pump
Interior
Interior Features Family Room Off Kitchen, Kitchen - Island, Breakfast Area, Kitchen - Eat-In, Primary Bath(s), Window Treatments
Hot Water Natural Gas
Heating Heat Pump(s)
Cooling Central A/C
Fireplaces Number 1
Fireplaces Type Gas/Propane, Mantel(s), Brick
Equipment Washer/Dryer Hookups Only
Fireplace Y
Appliance Washer/Dryer Hookups Only
Heat Source Natural Gas
Exterior
Exterior Feature Deck(s)
Parking On Site 2
Amenities Available Basketball Courts, Common Grounds, Pool - Outdoor, Tennis Courts, Tot Lots/Playground
Water Access N
Roof Type Asphalt
Accessibility None
Porch Deck(s)
Garage N
Building
Story 3
Foundation Other
Sewer Public Sewer
Water Public
Architectural Style Colonial
Level or Stories 3
Additional Building Above Grade, Below Grade
Structure Type Dry Wall
New Construction N
Schools
Elementary Schools Clopper Mill
Middle Schools Roberto W. Clemente
High Schools Northwest
School District Montgomery County Public Schools
Others
HOA Fee Include Common Area Maintenance
Senior Community No
Tax ID 160903140740
Ownership Fee Simple
SqFt Source Estimated
Security Features Smoke Detector
Special Listing Condition Standard
Read Less
Want to know what your home might be worth? Contact us for a FREE valuation!

Our team is ready to help you sell your home for the highest possible price ASAP

Bought with Samantha He • RE/MAX Universal

GET MORE INFORMATION





