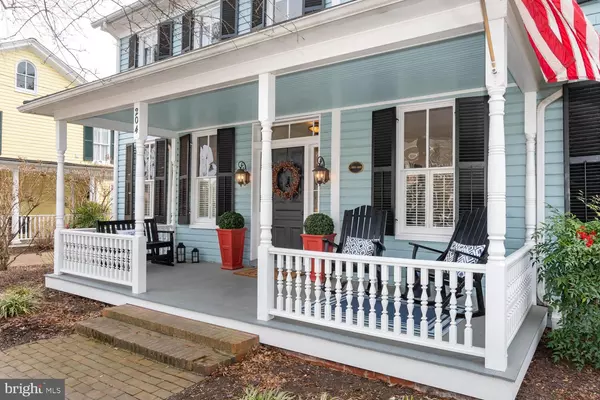$1,150,000
$1,150,000
For more information regarding the value of a property, please contact us for a free consultation.
204 MULBERRY ST Saint Michaels, MD 21663
3 Beds
3 Baths
2,320 SqFt
Key Details
Sold Price $1,150,000
Property Type Single Family Home
Sub Type Detached
Listing Status Sold
Purchase Type For Sale
Square Footage 2,320 sqft
Price per Sqft $495
Subdivision St Michaels
MLS Listing ID MDTA2002374
Sold Date 05/09/22
Style Colonial,Victorian
Bedrooms 3
Full Baths 2
Half Baths 1
HOA Y/N N
Abv Grd Liv Area 2,320
Originating Board BRIGHT
Year Built 1860
Annual Tax Amount $7,901
Tax Year 2021
Lot Size 6,000 Sqft
Acres 0.14
Property Description
Exquisitely restored Victorian home circa 1860 to 1886 Thomas Kirby house in the heart of St Michaels. Updated kitchen and baths with a large two story addition that provides a family room and powder room on the first floor with gracious primary suite on the second floor complete with private balcony. Located on Mulberry St in the historic district of St Michaels, this home has retained many original features including tongue and groove oak and pine floors, mortise-and-tenon doors, two fireplaces with period mantles, banisters and newel posts of the era. Outside you will find a restored front porch, German lap siding, two-panel wood louvered shutters and a side lighted handsome front door with two-light transom. This home is centrally located just a few houses away from the harbor in one direction and a few houses from the shops and restaurants of St Michaels in the other direction. There's even off-street parking for two cars and room for a pool! Don't miss your chance to see this beautiful home that is the perfect blend of old and new at the best location in town! Sellers will review offers on Monday March 7th at 5pm, furniture negotiable.
Location
State MD
County Talbot
Zoning R
Rooms
Other Rooms Living Room, Dining Room, Primary Bedroom, Bedroom 2, Bedroom 3, Kitchen, Family Room, Foyer, Laundry, Bathroom 2, Primary Bathroom, Half Bath
Interior
Interior Features Additional Stairway, Bar, Dining Area, Family Room Off Kitchen, Primary Bath(s), Recessed Lighting, Stall Shower, Upgraded Countertops, Wood Floors
Hot Water Electric
Heating Heat Pump(s)
Cooling Heat Pump(s)
Flooring Hardwood
Fireplaces Number 2
Equipment Built-In Microwave, Dishwasher, Disposal, Dryer - Front Loading, Dryer - Electric, Stainless Steel Appliances, Washer
Fireplace Y
Appliance Built-In Microwave, Dishwasher, Disposal, Dryer - Front Loading, Dryer - Electric, Stainless Steel Appliances, Washer
Heat Source Electric
Exterior
Garage Spaces 2.0
Utilities Available Cable TV
Water Access N
Accessibility None
Total Parking Spaces 2
Garage N
Building
Story 2
Foundation Crawl Space
Sewer Public Sewer
Water Public
Architectural Style Colonial, Victorian
Level or Stories 2
Additional Building Above Grade, Below Grade
New Construction N
Schools
School District Talbot County Public Schools
Others
Senior Community No
Tax ID 2102064073
Ownership Fee Simple
SqFt Source Assessor
Special Listing Condition Standard
Read Less
Want to know what your home might be worth? Contact us for a FREE valuation!

Our team is ready to help you sell your home for the highest possible price ASAP

Bought with Richard F Minchik • Benson & Mangold, LLC
GET MORE INFORMATION





