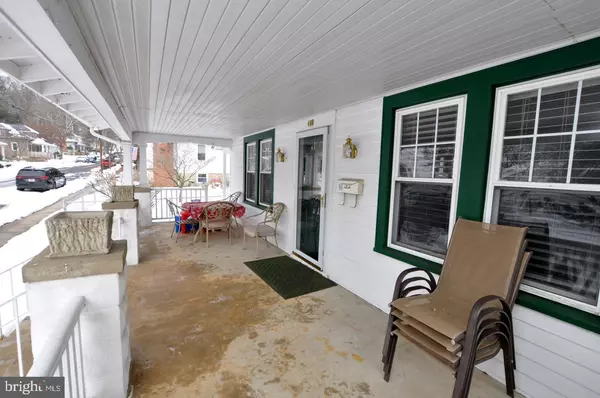$313,000
$289,900
8.0%For more information regarding the value of a property, please contact us for a free consultation.
400 MOUNT VIEW AVE Mount Holly, NJ 08060
4 Beds
2 Baths
1,684 SqFt
Key Details
Sold Price $313,000
Property Type Single Family Home
Sub Type Detached
Listing Status Sold
Purchase Type For Sale
Square Footage 1,684 sqft
Price per Sqft $185
Subdivision Mount View
MLS Listing ID NJBL2016504
Sold Date 05/06/22
Style Cape Cod,Coastal,Craftsman,Dwelling w/Separate Living Area
Bedrooms 4
Full Baths 2
HOA Y/N N
Abv Grd Liv Area 1,684
Originating Board BRIGHT
Year Built 1930
Annual Tax Amount $6,319
Tax Year 2021
Lot Size 5,856 Sqft
Acres 0.13
Lot Dimensions 48.00 x 122.00
Property Description
INCOME BOOSTER! Get more for your money with this home that you can bank on with 2nd unit that will put your money to work for you. Main home features relaxing, covered front porch, living room with woodburning fireplace, formal dining room, updated kitchen, and pantry area with pull-out drawers for easy access. Updated bathroom with oversized shower, frameless door, and ceramic tiled flooring. New LENNOX high efficiency heater (4/21). Upper unit offers separate stairway access, spacious living room, kitchen, 2 bedrooms, 1 bath, and generous storage/Bonus room. Newer vinyl tilt-in windows thru-out. Live in one unit and rent the other out. PROFIT ZONE!
Location
State NJ
County Burlington
Area Mount Holly Twp (20323)
Zoning R2
Rooms
Other Rooms Living Room, Dining Room, Bedroom 2, Kitchen, Bedroom 1
Basement Interior Access, Unfinished
Main Level Bedrooms 2
Interior
Interior Features 2nd Kitchen, Carpet, Ceiling Fan(s), Combination Dining/Living, Dining Area, Efficiency, Entry Level Bedroom, Formal/Separate Dining Room, Kitchen - Galley, Kitchen - Country, Pantry, Stain/Lead Glass, Stall Shower, Tub Shower, Upgraded Countertops
Hot Water Natural Gas
Heating Forced Air
Cooling Wall Unit, Window Unit(s)
Flooring Carpet, Ceramic Tile, Laminated
Fireplaces Number 1
Fireplaces Type Wood
Equipment Built-In Microwave, Dishwasher, Oven/Range - Gas, Refrigerator
Fireplace Y
Appliance Built-In Microwave, Dishwasher, Oven/Range - Gas, Refrigerator
Heat Source Natural Gas
Laundry Basement
Exterior
Exterior Feature Porch(es)
Water Access N
View Garden/Lawn
Roof Type Asphalt,Shingle
Accessibility 2+ Access Exits
Porch Porch(es)
Garage N
Building
Story 2
Foundation Block
Sewer Public Sewer
Water Public
Architectural Style Cape Cod, Coastal, Craftsman, Dwelling w/Separate Living Area
Level or Stories 2
Additional Building Above Grade, Below Grade
New Construction N
Schools
School District Rancocas Valley Regional Schools
Others
Senior Community No
Tax ID 23-00028-00010
Ownership Fee Simple
SqFt Source Assessor
Acceptable Financing Conventional, FHA, USDA, VA
Listing Terms Conventional, FHA, USDA, VA
Financing Conventional,FHA,USDA,VA
Special Listing Condition Standard
Read Less
Want to know what your home might be worth? Contact us for a FREE valuation!

Our team is ready to help you sell your home for the highest possible price ASAP

Bought with Ian J Rossman • BHHS Fox & Roach-Mt Laurel
GET MORE INFORMATION





